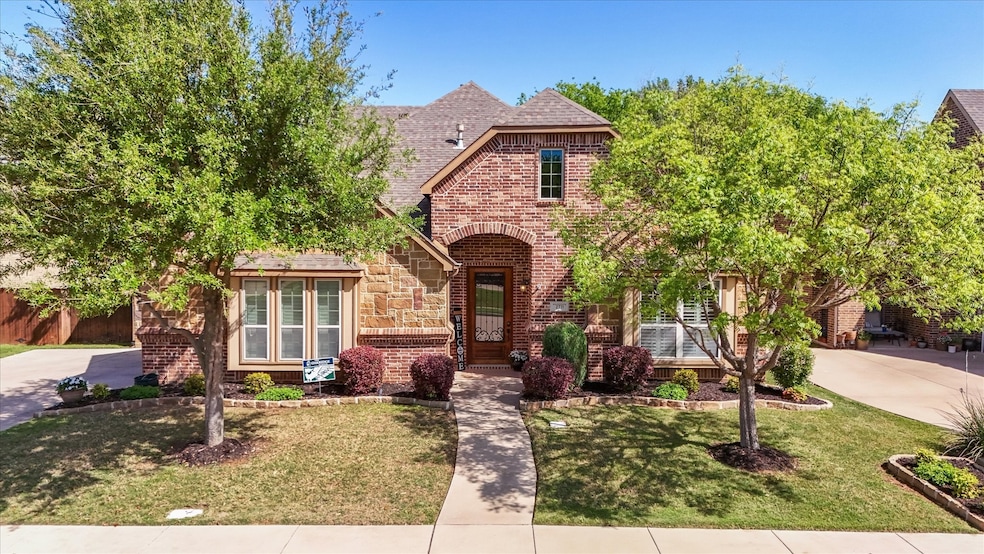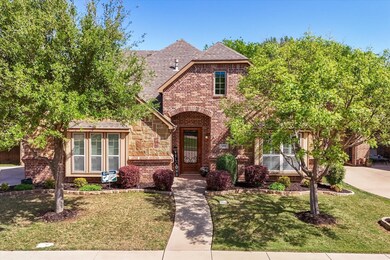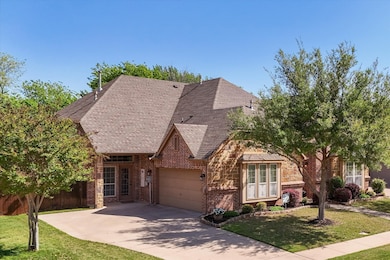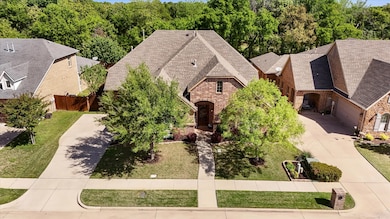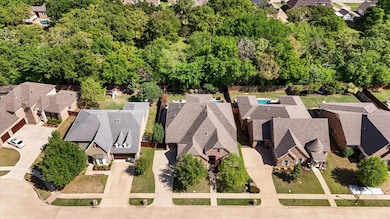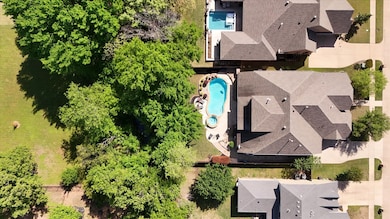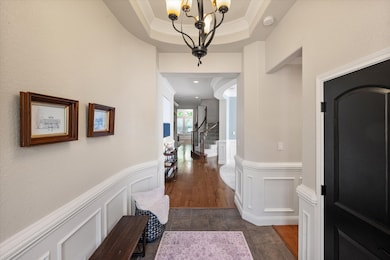
2711 Stonebriar Ct Arlington, TX 76001
South West Arlington NeighborhoodEstimated payment $5,215/month
Highlights
- Heated Pool and Spa
- Gated Community
- Fireplace in Kitchen
- Mansfield Legacy High School Rated A-
- Open Floorplan
- Deck
About This Home
Tucked away on a quiet, gated cul-de-sac within the highly regarded Mansfield ISD, this custom home offers a harmonious blend of elegance, comfort, and thoughtful design. Rich hardwood floors flow through most rooms, accented by detailed millwork. All bedrooms are located on the main level for convenience, while upstairs features a spacious, prewired area ideal for a media room and game space—ready to be customized to your lifestyle. Designed with gatherings in mind, this home is perfect for entertaining. The heart of the home is an open-concept living area with a striking stone fireplace and a chef’s kitchen equipped with stainless steel appliances, granite countertops, an oversized island, and a cozy breakfast room with a second fireplace. Step outside to a private oasis with a travertine patio, built-in grill, sparkling pool, and spa—all surrounded by lush landscaping. With easy access to Hwy 287, this impeccably maintained home offers refined living in an exclusive setting
Listing Agent
Ebby Halliday, REALTORS Brokerage Phone: 817-654-3737 License #0454524 Listed on: 04/15/2025

Co-Listing Agent
Ebby Halliday, REALTORS Brokerage Phone: 817-654-3737 License #0612454
Home Details
Home Type
- Single Family
Est. Annual Taxes
- $12,078
Year Built
- Built in 2009
Lot Details
- 10,106 Sq Ft Lot
- Wood Fence
- Landscaped
- Interior Lot
- Sprinkler System
- Few Trees
HOA Fees
- $55 Monthly HOA Fees
Parking
- 2 Car Attached Garage
- Oversized Parking
- Side Facing Garage
- Garage Door Opener
Home Design
- Traditional Architecture
- Brick Exterior Construction
- Slab Foundation
- Composition Roof
Interior Spaces
- 4,029 Sq Ft Home
- 2-Story Property
- Open Floorplan
- Built-In Features
- Woodwork
- Ceiling Fan
- Stone Fireplace
- Metal Fireplace
- Gas Fireplace
- Window Treatments
- Living Room with Fireplace
- 2 Fireplaces
- Washer and Electric Dryer Hookup
Kitchen
- Eat-In Kitchen
- Electric Oven
- Gas Cooktop
- Microwave
- Dishwasher
- Kitchen Island
- Granite Countertops
- Disposal
- Fireplace in Kitchen
Flooring
- Wood
- Carpet
- Ceramic Tile
Bedrooms and Bathrooms
- 4 Bedrooms
- Walk-In Closet
- 4 Full Bathrooms
Pool
- Heated Pool and Spa
- Heated In Ground Pool
- Gunite Pool
- Pool Water Feature
- Pool Sweep
Outdoor Features
- Deck
- Covered patio or porch
- Outdoor Grill
- Rain Gutters
Schools
- Carol Holt Elementary School
- Legacy High School
Utilities
- Central Heating and Cooling System
- Heating System Uses Natural Gas
- Tankless Water Heater
- Gas Water Heater
- High Speed Internet
- Cable TV Available
Listing and Financial Details
- Legal Lot and Block 13 / 1
- Assessor Parcel Number 41027752
Community Details
Overview
- Association fees include management, maintenance structure
- Stonebriar Park Estates Association
- Stonebriar Park Estates Subdivision
Security
- Gated Community
Map
Home Values in the Area
Average Home Value in this Area
Tax History
| Year | Tax Paid | Tax Assessment Tax Assessment Total Assessment is a certain percentage of the fair market value that is determined by local assessors to be the total taxable value of land and additions on the property. | Land | Improvement |
|---|---|---|---|---|
| 2024 | $9,874 | $541,871 | $85,000 | $456,871 |
| 2023 | $15,316 | $683,679 | $85,000 | $598,679 |
| 2022 | $14,302 | $569,101 | $85,000 | $484,101 |
| 2021 | $12,102 | $455,385 | $85,000 | $370,385 |
| 2020 | $12,037 | $450,399 | $85,000 | $365,399 |
| 2019 | $12,473 | $450,399 | $85,000 | $365,399 |
| 2018 | $11,516 | $450,399 | $85,000 | $365,399 |
| 2017 | $10,929 | $392,912 | $60,000 | $332,912 |
| 2016 | $10,656 | $399,420 | $60,000 | $339,420 |
| 2015 | $9,129 | $348,300 | $60,000 | $288,300 |
| 2014 | $9,129 | $348,300 | $60,000 | $288,300 |
Property History
| Date | Event | Price | Change | Sq Ft Price |
|---|---|---|---|---|
| 07/18/2025 07/18/25 | Price Changed | $749,900 | -1.3% | $186 / Sq Ft |
| 04/16/2025 04/16/25 | For Sale | $759,900 | +2.0% | $189 / Sq Ft |
| 05/16/2022 05/16/22 | Sold | -- | -- | -- |
| 04/09/2022 04/09/22 | Pending | -- | -- | -- |
| 04/09/2022 04/09/22 | Price Changed | $745,000 | +2.2% | $183 / Sq Ft |
| 04/09/2022 04/09/22 | For Sale | $729,000 | 0.0% | $179 / Sq Ft |
| 03/30/2022 03/30/22 | Pending | -- | -- | -- |
| 03/29/2022 03/29/22 | Price Changed | $729,000 | -2.1% | $179 / Sq Ft |
| 03/23/2022 03/23/22 | For Sale | $745,000 | 0.0% | $183 / Sq Ft |
| 03/21/2022 03/21/22 | Pending | -- | -- | -- |
| 03/17/2022 03/17/22 | For Sale | $745,000 | +28.5% | $183 / Sq Ft |
| 06/14/2021 06/14/21 | Sold | -- | -- | -- |
| 04/21/2021 04/21/21 | Pending | -- | -- | -- |
| 04/16/2021 04/16/21 | For Sale | $579,900 | +22.1% | $150 / Sq Ft |
| 07/08/2019 07/08/19 | Sold | -- | -- | -- |
| 06/11/2019 06/11/19 | Pending | -- | -- | -- |
| 05/10/2019 05/10/19 | For Sale | $474,900 | -- | $122 / Sq Ft |
Purchase History
| Date | Type | Sale Price | Title Company |
|---|---|---|---|
| Deed | -- | None Listed On Document | |
| Vendors Lien | -- | Independence Title | |
| Vendors Lien | -- | Stnt | |
| Warranty Deed | -- | Stc | |
| Vendors Lien | -- | None Available | |
| Warranty Deed | -- | Providence Title |
Mortgage History
| Date | Status | Loan Amount | Loan Type |
|---|---|---|---|
| Open | $636,850 | New Conventional | |
| Closed | $50,000 | Balloon | |
| Previous Owner | $518,152 | VA | |
| Previous Owner | $364,000 | New Conventional | |
| Previous Owner | $355,000 | New Conventional | |
| Previous Owner | $287,920 | New Conventional |
Similar Homes in the area
Source: North Texas Real Estate Information Systems (NTREIS)
MLS Number: 20902920
APN: 41027752
- 2705 S Shady Ln
- 7610 Yorkmeadow Dr
- 2404 Summer Ct
- 2805 Monthaven Dr
- 808 Majestic Oaks Ct
- 3400 Hunter Glen Dr
- 2670 Calender Rd
- 3003 Russell Rd
- 3103 Russell Rd
- 2306 Randy Ct
- 3306 Oak Run Ln
- 405 Londonderry Ln
- 7302 Vicari Dr
- 308 Alicia Ct
- 303 Alicia Ct
- 304 Alicia Ct
- 3207 Essex Dr
- 2800 Long Slope Rd
- 2507 Jacob Way
- 3405 Vista Chase Ct
- 7502 Yorkmeadow Dr
- 3003 Russell Rd
- 2810 Grand Lookout Ln
- 3402 Heathcliff Dr
- 6905 Yellow Hammer Way
- 2307 Galway Dr
- 1413 Piedmont Dr
- 1415 Ravenwood Dr
- 8200 Summerleaf Dr
- 1108 Bonanza Ct
- 1201 W Harris Rd
- 6604 Bluebird Dr
- 2319 Glenmoor Dr
- 621 Dorchester Dr
- 611 Dover Heights Trail
- 605 Douglas Dr
- 1019 Bonanza Dr
- 803 Dover Park Trail
- 2602 Geer Ln
- 1117 Edenbrook Dr
