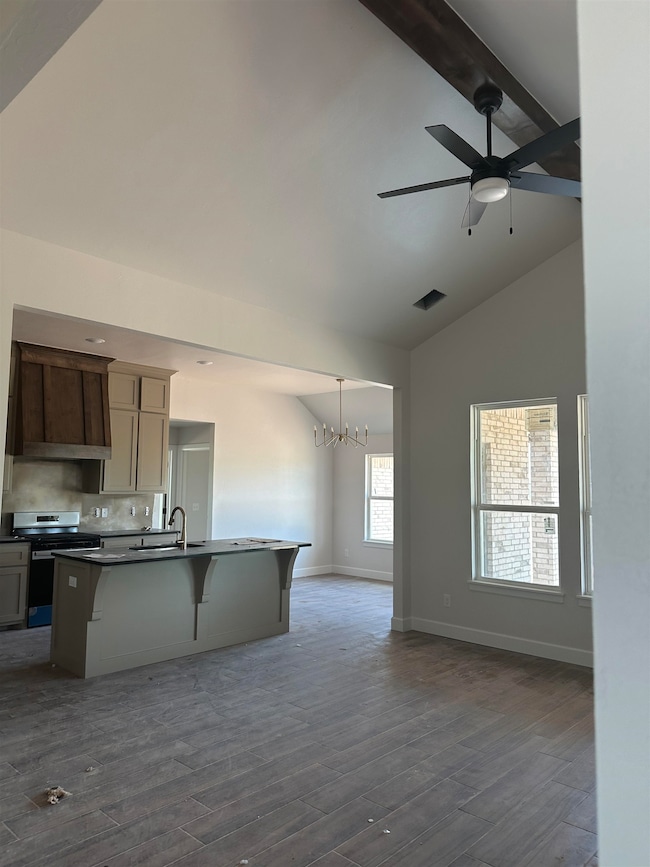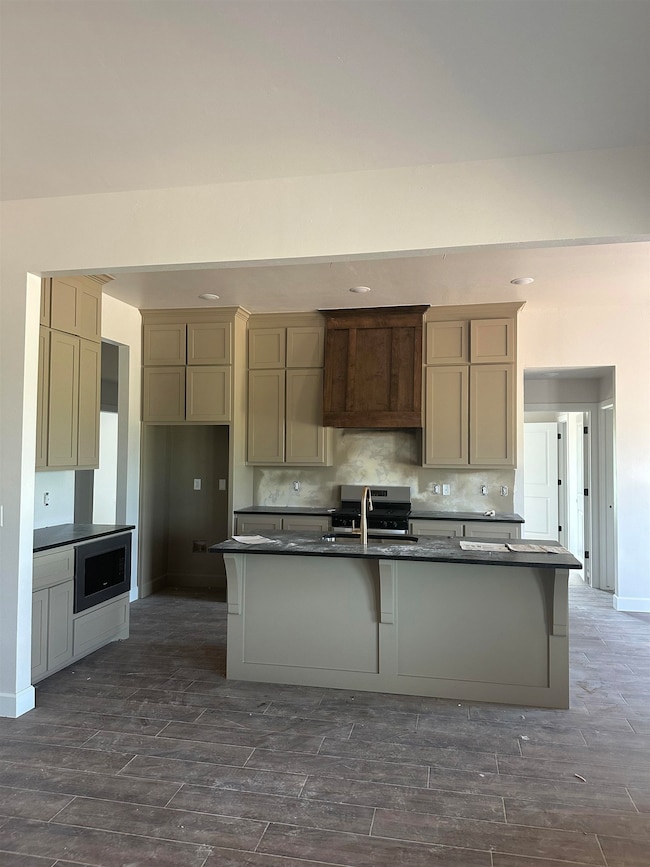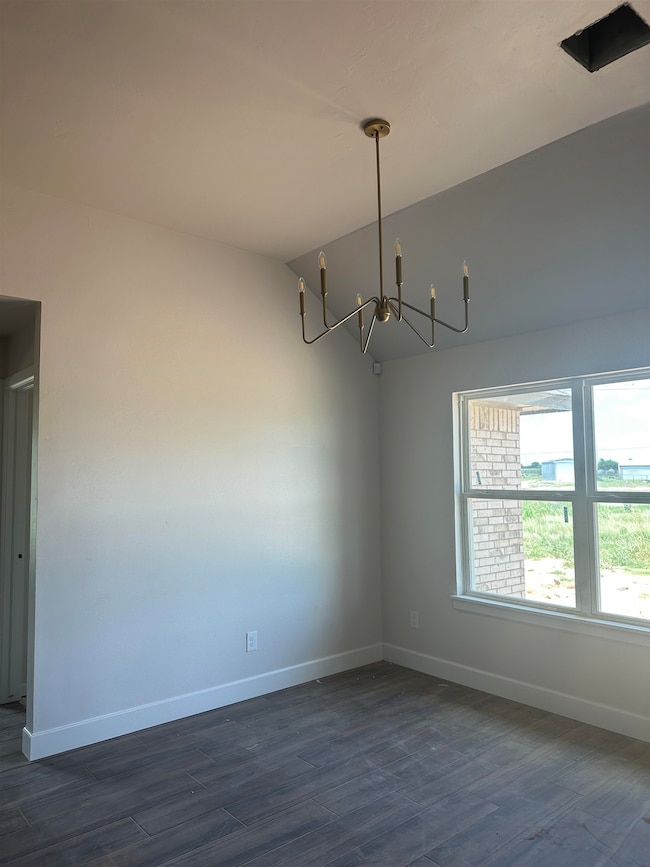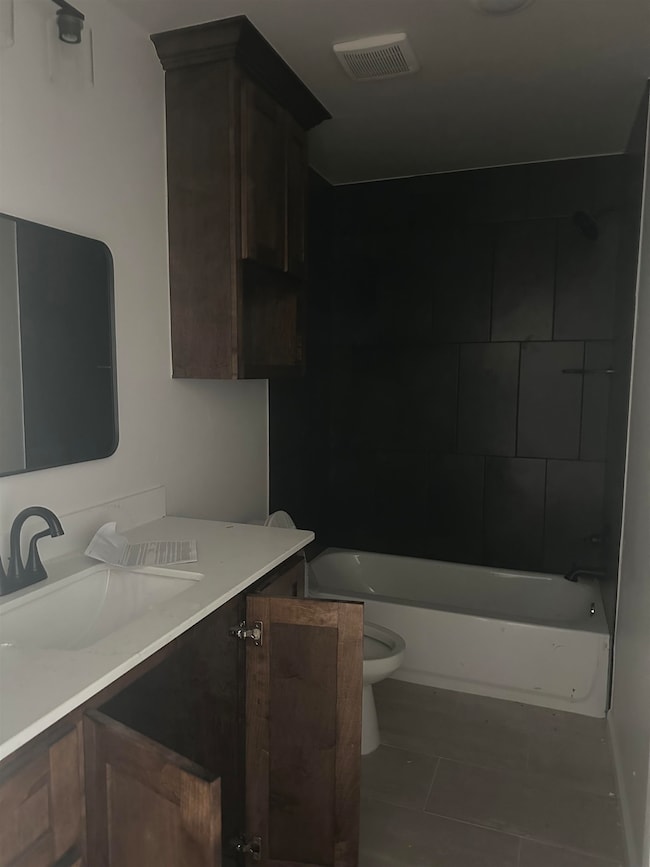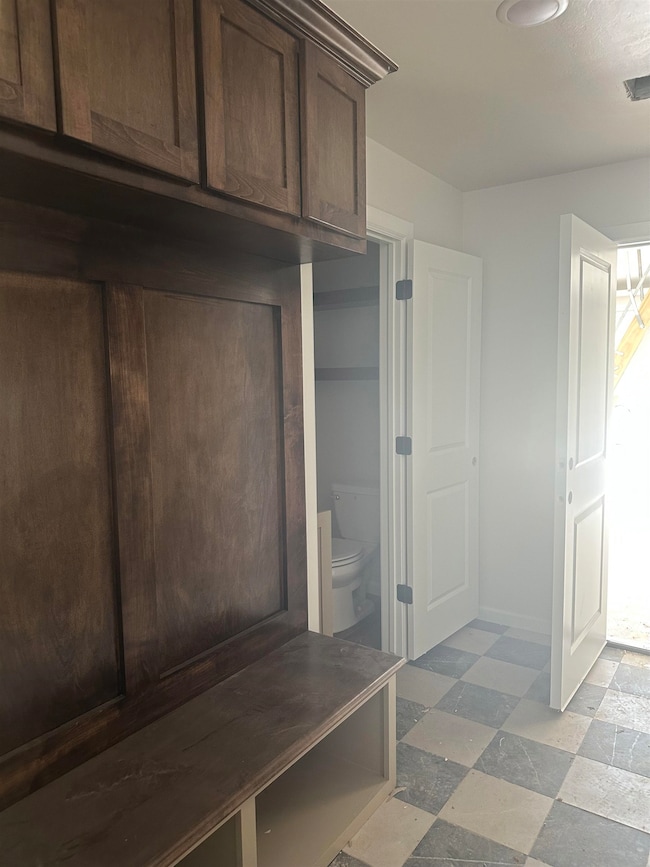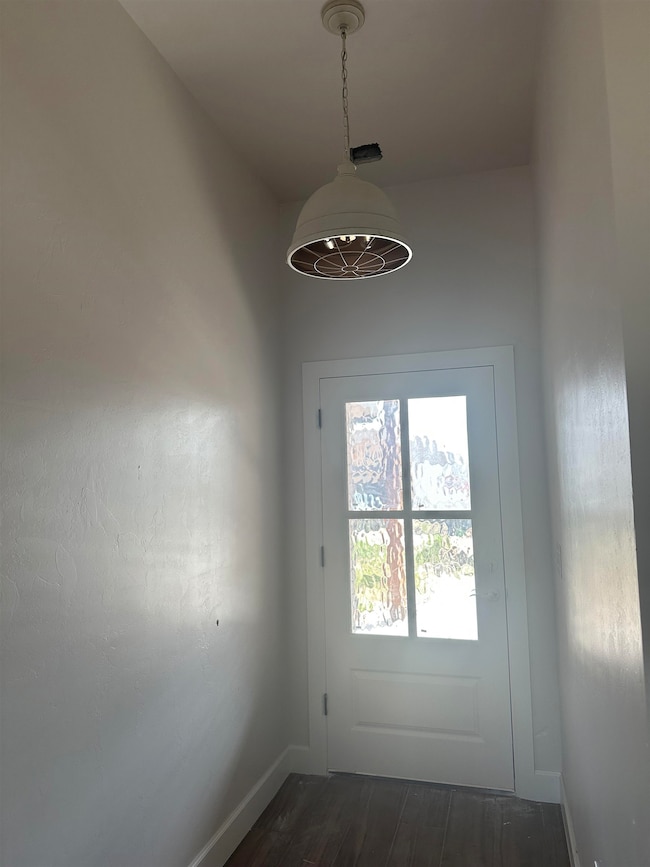
Estimated payment $2,734/month
Highlights
- Traditional Architecture
- Den
- Fireplace
- Chisholm Elementary School Rated A
- Covered patio or porch
- 3 Car Attached Garage
About This Home
This unique floor plan is the only one like it going into the new addition to the neighborhood, Belle Crossing, as of now. The back of the home faces the North and is lined with windows allowing tons of natural light. The patio and front porch are both covered. The 3 car garage is front facing and connected creating beautiful curb appeal complete with a landscaping package to come. The living/kitchen areas feature open concept and are complete with large island, gas cook top, custom cabinetry to the ceiling with a mixture of painted and stained wood, wood-look tile, solid countertops - just to name a few. The garage entry opens to an oversized mud room with access to your utility room. This truly is a fabulous floor plan! Call for more information and be the first to see this new construction home located in Chisholm School District.
Home Details
Home Type
- Single Family
Year Built
- Built in 2025
Home Design
- Traditional Architecture
- Brick Veneer
- Composition Roof
Interior Spaces
- 2,117 Sq Ft Home
- 1-Story Property
- Ceiling Fan
- Fireplace
- Entrance Foyer
- Combination Kitchen and Dining Room
- Den
- Ceramic Tile Flooring
Kitchen
- <<microwave>>
- Dishwasher
- Kitchen Island
Bedrooms and Bathrooms
- 4 Bedrooms
Home Security
- Storm Windows
- Fire and Smoke Detector
Parking
- 3 Car Attached Garage
- Garage Door Opener
Outdoor Features
- Covered patio or porch
Utilities
- Central Heating and Cooling System
- Tankless Water Heater
Community Details
- Belle Crossing 2Nd Addn Subdivision
Listing and Financial Details
- Builder Warranty
Map
Home Values in the Area
Average Home Value in this Area
Property History
| Date | Event | Price | Change | Sq Ft Price |
|---|---|---|---|---|
| 07/07/2025 07/07/25 | For Sale | $419,166 | -- | $198 / Sq Ft |
Similar Homes in Enid, OK
Source: Northwest Oklahoma Association of REALTORS®
MLS Number: 20250907
- 2706 Belle Crossing Dr
- 2730 Belle Crossing Dr
- 2736 Belle Crossing Dr
- 2715 Belle Crossing Dr
- 2601 Belle Crossing Dr
- 2609 Marymount
- 3929 Rockwood Rd
- 3002 Clairemont
- 3110 Dans Ct
- 3815 Rockwood Rd
- 3502 Northlake Ln
- 3509 Rockwood Rd
- 3637 Lakeshore Dr
- 3531 Edgewater Dr
- 2230 Heritage Garden Ct
- 2237 Heritage Garden Ct
- 3113 Redbird Ln
- 3116 N Grant St
- 3002 N Grant St
- 2810 Haystack Ln

