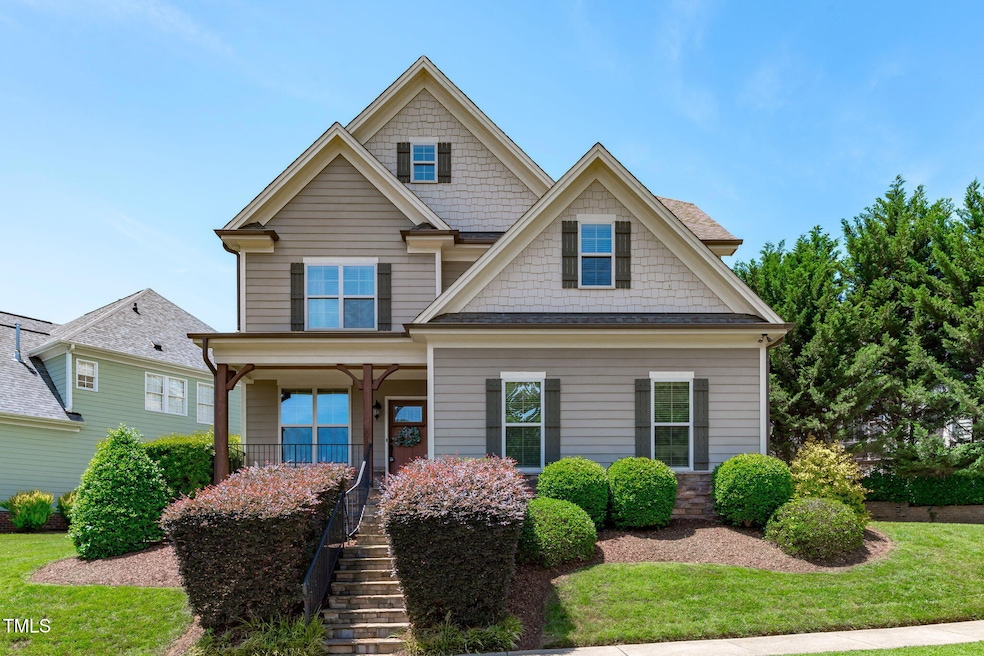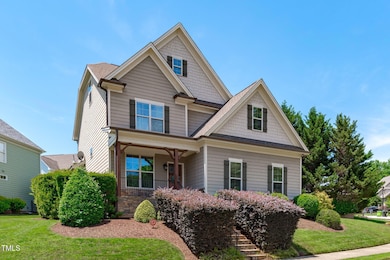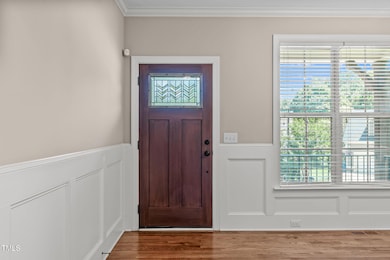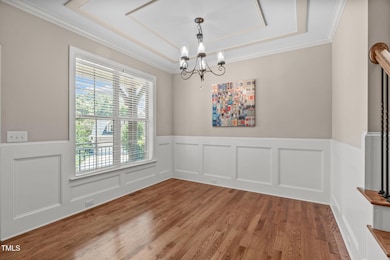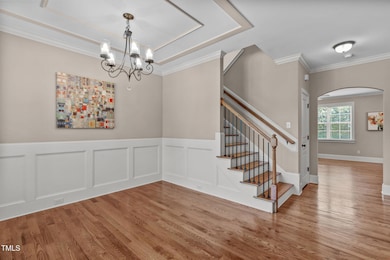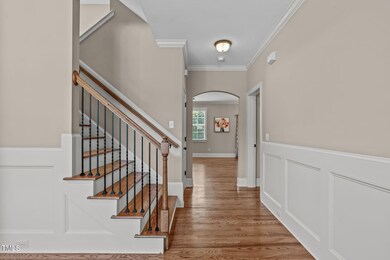
2712 Peachleaf St Raleigh, NC 27614
Falls Lake NeighborhoodHighlights
- View of Trees or Woods
- Craftsman Architecture
- Attic
- Wakefield Middle Rated A-
- Wood Flooring
- Bonus Room
About This Home
As of July 2025Location, Luxury & Lifestyle all wrapped up in this magnificent home. Located in a prime location within the beautiful Golf Course Community of Wakefield, this stunning 4-bedroom, 2.5 bath home is perfectly situated on a private lot & within minutes to schools, major shopping, restaurants, etc. Step inside to experience a spectacular open floor plan featuring stunning hardwood floors throughout the main living area. The formal Dining Room boasts exquisite custom millwork. The spacious Family Room impresses with its magnificent natural light and gas log fireplace. You'll love the sleek and modern Kitchen showcasing beautiful custom cabinetry with granite counters, a stylish backsplash, SS appliances, and a sunny Breakfast Nook. The second floor Laundry Room makes it convenient to all bedrooms.
Retreat to your luxurious Owner's Suite featuring an elegant tray ceiling, lots of light and a huge walk-in closet. Indulge in the spa-like en-suite bath embellished with a relaxing jetted soaking tub and separate walk-in shower. In addition, you'll find 3 spacious secondary/guest bedrooms. On the 3rd floor you'll enjoy an incredibly massive bonus room designed with family entertaining in mind. The 2nd floor also features a great flex space, perfect for your private office or reading area. Step outside to the private screened porch and patio, perfect for outdoor entertaining and overlooking the lush backyard. Additional features include a 2-car Garage with Epoxy flooring, unfinished walk-in attic with tons of storage space. This exceptional home is filled with custom features and truly has it all. Wakefield Country Club and Golf Membership is a separate fee and not part of the HOA.
Last Agent to Sell the Property
ERA Live Moore License #275470 Listed on: 05/09/2025

Home Details
Home Type
- Single Family
Est. Annual Taxes
- $4,669
Year Built
- Built in 2013
Lot Details
- 6,970 Sq Ft Lot
HOA Fees
- $23 Monthly HOA Fees
Parking
- 2 Car Attached Garage
- Side Facing Garage
- 4 Open Parking Spaces
Home Design
- Craftsman Architecture
- Transitional Architecture
- Traditional Architecture
- Brick or Stone Mason
- Brick Foundation
- Shingle Roof
- Stone
Interior Spaces
- 2,844 Sq Ft Home
- 2-Story Property
- Tray Ceiling
- Ceiling Fan
- Entrance Foyer
- Family Room with Fireplace
- Breakfast Room
- Dining Room
- Home Office
- Bonus Room
- Screened Porch
- Views of Woods
- Attic
Kitchen
- Eat-In Kitchen
- Self-Cleaning Oven
- Range
- Microwave
- Dishwasher
- Kitchen Island
- Granite Countertops
Flooring
- Wood
- Carpet
- Tile
Bedrooms and Bathrooms
- 4 Bedrooms
- Walk-In Closet
- Double Vanity
- Soaking Tub
- Bathtub with Shower
- Shower Only
- Walk-in Shower
Laundry
- Laundry Room
- Laundry on upper level
Schools
- Wakefield Elementary And Middle School
- Wakefield High School
Utilities
- Forced Air Heating and Cooling System
- Heating System Uses Natural Gas
- Heat Pump System
- Natural Gas Not Available
Community Details
- Association fees include ground maintenance
- Wakefield Plantation HOA, Phone Number (919) 848-4911
- Wakefield Subdivision
Listing and Financial Details
- Assessor Parcel Number 1830144347
Ownership History
Purchase Details
Home Financials for this Owner
Home Financials are based on the most recent Mortgage that was taken out on this home.Purchase Details
Purchase Details
Purchase Details
Similar Homes in the area
Home Values in the Area
Average Home Value in this Area
Purchase History
| Date | Type | Sale Price | Title Company |
|---|---|---|---|
| Warranty Deed | $350,000 | None Available | |
| Warranty Deed | $50,000 | None Available | |
| Warranty Deed | $49,000 | None Available | |
| Warranty Deed | $150,000 | None Available |
Mortgage History
| Date | Status | Loan Amount | Loan Type |
|---|---|---|---|
| Open | $357,500 | VA |
Property History
| Date | Event | Price | Change | Sq Ft Price |
|---|---|---|---|---|
| 07/15/2025 07/15/25 | Sold | $610,000 | -1.3% | $214 / Sq Ft |
| 05/25/2025 05/25/25 | Pending | -- | -- | -- |
| 05/09/2025 05/09/25 | For Sale | $618,000 | -- | $217 / Sq Ft |
Tax History Compared to Growth
Tax History
| Year | Tax Paid | Tax Assessment Tax Assessment Total Assessment is a certain percentage of the fair market value that is determined by local assessors to be the total taxable value of land and additions on the property. | Land | Improvement |
|---|---|---|---|---|
| 2024 | $4,669 | $535,234 | $90,000 | $445,234 |
| 2023 | $4,400 | $401,871 | $57,600 | $344,271 |
| 2022 | $4,089 | $401,871 | $57,600 | $344,271 |
| 2021 | $3,930 | $401,871 | $57,600 | $344,271 |
| 2020 | $3,859 | $401,871 | $57,600 | $344,271 |
| 2019 | $4,179 | $358,863 | $46,400 | $312,463 |
| 2018 | $3,941 | $358,863 | $46,400 | $312,463 |
| 2017 | $3,753 | $358,863 | $46,400 | $312,463 |
| 2016 | $3,676 | $358,863 | $46,400 | $312,463 |
| 2015 | $3,999 | $384,257 | $86,400 | $297,857 |
| 2014 | -- | $86,400 | $86,400 | $0 |
Agents Affiliated with this Home
-
Dwayne Leatherwood

Seller's Agent in 2025
Dwayne Leatherwood
ERA Live Moore
(919) 500-8901
16 in this area
135 Total Sales
-
Steve Wall

Buyer's Agent in 2025
Steve Wall
Raleigh Custom Realty, LLC
(919) 208-7226
4 in this area
33 Total Sales
Map
Source: Doorify MLS
MLS Number: 10095142
APN: 1830.03-14-4347-000
- 2817 Peachleaf St
- 2921 Imperial Oaks Dr
- 12140 Pawleys Mill Cir
- 2800 Charleston Oaks Dr
- 12227 Orchardgrass Ln
- 12612 Gallant Place
- 12212 Ashton Woods Ln
- 3212 Imperial Oaks Dr
- 3207 Imperial Oaks Dr
- 12500 Richmond Run Dr
- 12217 Beestone Ln
- 12452 Richmond Run Dr
- 3339 Archdale Dr
- 12510 Megan Hill Ct
- 2404 Carriage Oaks Dr
- 2307 Carriage Oaks Dr
- 2308 Carriage Oaks Dr
- 3400 Secretariat Way
- 14309 Foxcroft Rd
- 2933 Elmfield St
