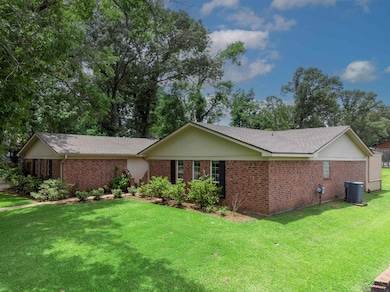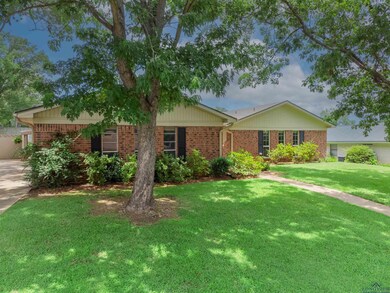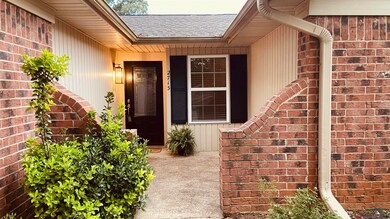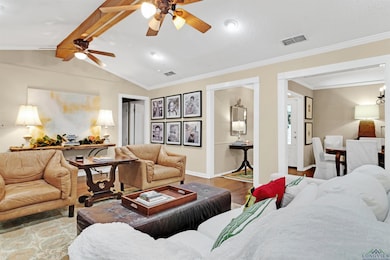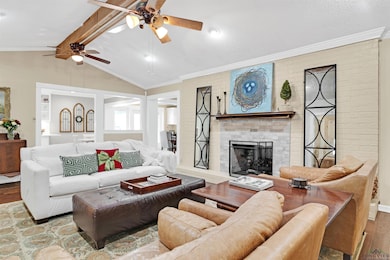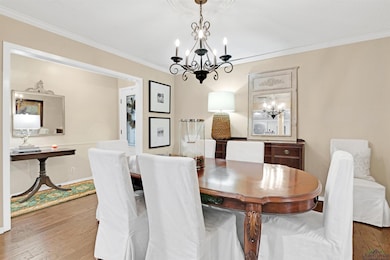
2713 Northridge Dr Longview, TX 75605
Estimated payment $2,349/month
Highlights
- Deck
- Traditional Architecture
- No HOA
- Pine Tree Primary School Rated A-
- Bonus Room
- Two Living Areas
About This Home
Welcome to 2713 Northridge Dr, Longview—a beautifully appointed 3380 sq ft residence nestled in an established neighborhood that marries the convenience of urban living with the charm of a small-town community. This home features 4 spacious bedrooms, 3 full bathrooms, and 2 half baths, offering ample space for comfortable living. Updates include fresh paint, updated kitchen and wood flooring! The community boasts large, mature trees and wide, inviting streets—ideal for safe family strolls or simply enjoying the outdoors. Inside, you'll find two distinct living areas that share a striking double-sided gas log fireplace, creating a warm and inviting space perfect for entertaining. A 592 sq ft 4th bedroom offers endless possibilities—whether you're envisioning a home office, bedroom, playroom, or creative studio, the choice is yours. Step outside onto the outdoor patio, complete with soft lighting that sets the perfect ambiance for gatherings. Recent updates include windows replaced within the past two years, ensuring both style and energy efficiency. Located within the esteemed Pine Tree ISD, this property combines the vibrancy of city life with the serenity of a friendly, established neighborhood.
Home Details
Home Type
- Single Family
Est. Annual Taxes
- $4,725
Year Built
- Built in 1975
Lot Details
- Lot Dimensions are 99x140
- Wood Fence
- Landscaped
- Sprinkler System
Home Design
- Traditional Architecture
- Brick Exterior Construction
- Slab Foundation
- Composition Roof
- Aluminum Siding
Interior Spaces
- 3,380 Sq Ft Home
- 1-Story Property
- Ceiling Fan
- Gas Log Fireplace
- Shades
- Two Living Areas
- Open Floorplan
- Bonus Room
- Fire and Smoke Detector
Kitchen
- <<microwave>>
- Dishwasher
- Disposal
Bedrooms and Bathrooms
- 4 Bedrooms
- <<tubWithShowerToken>>
Laundry
- Laundry Room
- Laundry in Kitchen
Parking
- 2 Car Garage
- Side Facing Garage
- Garage Door Opener
Outdoor Features
- Deck
Utilities
- Central Heating and Cooling System
- Wall Furnace
- Electric Water Heater
Community Details
- No Home Owners Association
Listing and Financial Details
- Assessor Parcel Number 64971
Map
Home Values in the Area
Average Home Value in this Area
Tax History
| Year | Tax Paid | Tax Assessment Tax Assessment Total Assessment is a certain percentage of the fair market value that is determined by local assessors to be the total taxable value of land and additions on the property. | Land | Improvement |
|---|---|---|---|---|
| 2024 | $4,725 | $261,900 | $15,000 | $246,900 |
| 2023 | $3,908 | $241,010 | $15,000 | $226,010 |
| 2022 | $4,056 | $189,730 | $15,000 | $174,730 |
| 2021 | $3,821 | $172,040 | $15,000 | $157,040 |
| 2020 | $3,870 | $172,420 | $15,000 | $157,420 |
| 2019 | $3,884 | $169,050 | $15,000 | $154,050 |
| 2018 | $702 | $168,610 | $15,000 | $153,610 |
| 2017 | $3,757 | $161,410 | $15,000 | $146,410 |
| 2016 | $3,778 | $162,310 | $15,000 | $147,310 |
| 2015 | $708 | $164,470 | $15,000 | $149,470 |
| 2014 | -- | $165,570 | $15,000 | $150,570 |
Property History
| Date | Event | Price | Change | Sq Ft Price |
|---|---|---|---|---|
| 07/11/2025 07/11/25 | Price Changed | $353,900 | -4.1% | $105 / Sq Ft |
| 05/06/2025 05/06/25 | Price Changed | $369,000 | -2.3% | $109 / Sq Ft |
| 04/01/2025 04/01/25 | For Sale | $377,500 | -- | $112 / Sq Ft |
Similar Homes in Longview, TX
Source: Longview Area Association of REALTORS®
MLS Number: 20252145
APN: 64971
- 1 Lookout Ct
- 1795 Shenandoah Ct N
- 1823 Northwood Ct
- 2602 Northhaven Dr
- 1822 Northwood Ct
- 1805 Mccord St
- 2728 Timberwood Trail
- 1705 Mccord St
- 3103 Bill Owens Pkwy
- 100 Bretta Cir
- 4 Wellington Dr
- 1706 Sha Ct
- 13 Oak Creek Ridge Dr
- TBD Oak Creek Ridge Dr
- 26 Oak Creek Ridge Dr
- 214 Ivy Ln
- 3201 Restview St
- 3009 Fairway Oaks Ln
- 2901 Fairway Oaks Ln
- 3215 Restview St
- 2801 Bill Owens Pkwy
- 2601 Bill Owens Pkwy
- 2019 Toler Rd
- 2006 Toler Rd
- 2300 Bill Owens Pkwy
- 2010 Secretariat Trail Unit B
- 3623 Mccann Rd
- 3100 Mccann Rd
- 2900 Mccann Rd
- 3700 Mccann Rd
- 301 W Hawkins Pkwy
- 1427 W Fairmont St
- 1400 H G Mosley Pkwy
- 501 Maplewood Cir
- 701 Gilmer Rd
- 614 Gilmer Rd
- 115 E Hawkins Pkwy
- 110 E Hawkins Pkwy
- 816 Toler Rd
- 204 Cordoba Trail

