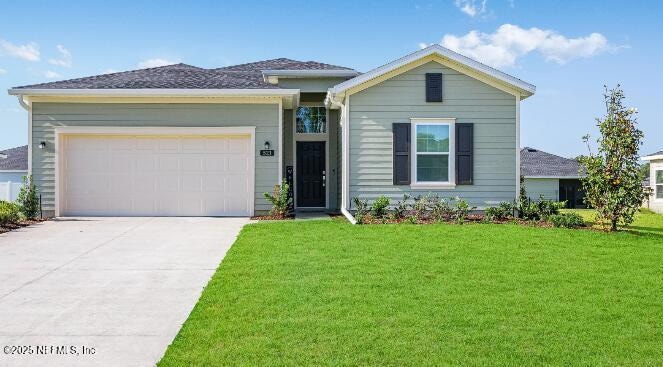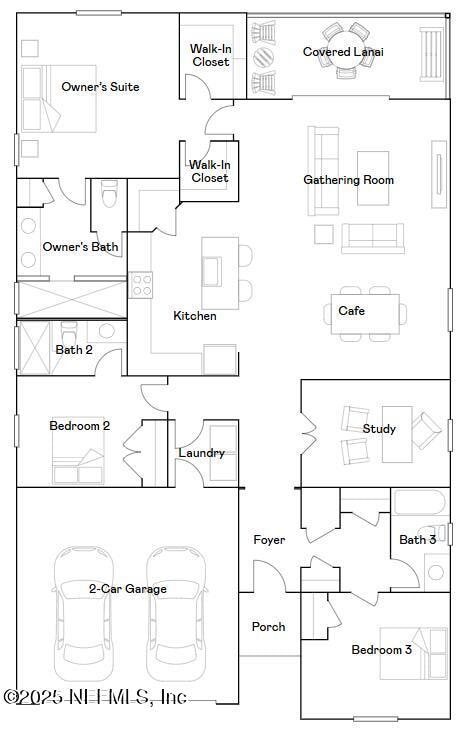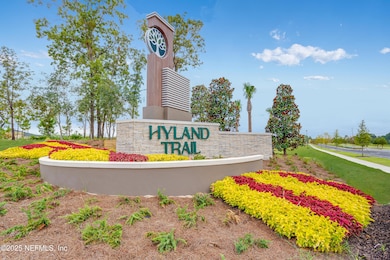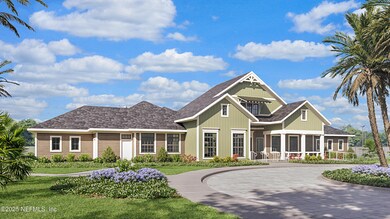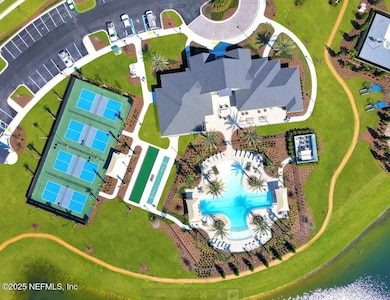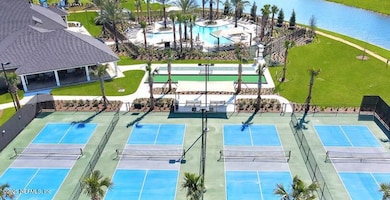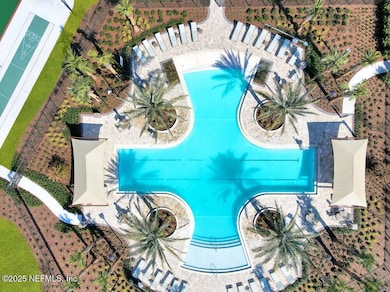
2714 Berryhill Rd Green Cove Springs, FL 32043
Estimated payment $2,456/month
Highlights
- Fitness Center
- Senior Community
- Traditional Architecture
- Under Construction
- Clubhouse
- Screened Porch
About This Home
Move in Ready Trevi home. Everything's Included® features: white Cabs w/ White Quartz kitchen tops, 42'' cabinets, stainless steel appliances: range, dishwasher, microwave, and refrigerator, ceramic wood tile in wet areas, family, dining, halls, Quartz vanities, window blinds throughout, water heater, screened lanai, sprinkler system, 1Y builder warranty, dedicated customer service program and 24-hour emergency service. Edenbrooke, a gated community for those 55+, provides an enclave to relax at the resort-style pool or socialize at the impressive clubhouse, where a dedicated lifestyle director ensures exciting events and activities. Stay fit with pickleball, bocce ball, an exercise room and state-of-the-art fitness equipment.
Home Details
Home Type
- Single Family
Est. Annual Taxes
- $3,387
Year Built
- Built in 2025 | Under Construction
Lot Details
- 0.27 Acre Lot
- Lot Dimensions are 50 x 120
- Front and Back Yard Sprinklers
HOA Fees
- $164 Monthly HOA Fees
Parking
- 2 Car Attached Garage
- Garage Door Opener
Home Design
- Traditional Architecture
- Wood Frame Construction
- Shingle Roof
Interior Spaces
- 2,028 Sq Ft Home
- 1-Story Property
- Entrance Foyer
- Family Room
- Dining Room
- Home Office
- Screened Porch
- Fire and Smoke Detector
- Washer and Electric Dryer Hookup
Kitchen
- Breakfast Area or Nook
- Breakfast Bar
- Electric Oven
- Electric Cooktop
- <<microwave>>
- Ice Maker
- Dishwasher
- Kitchen Island
- Disposal
Flooring
- Carpet
- Tile
Bedrooms and Bathrooms
- 3 Bedrooms
- Split Bedroom Floorplan
- Walk-In Closet
- 3 Full Bathrooms
- Shower Only
Eco-Friendly Details
- Energy-Efficient Windows
Utilities
- Central Heating and Cooling System
- Heat Pump System
- Electric Water Heater
Listing and Financial Details
- Assessor Parcel Number 15052500933800310
Community Details
Overview
- Senior Community
- Edenbrooke At Hyland Trails At Creekview Trail Subdivision
Amenities
- Clubhouse
Recreation
- Fitness Center
Map
Home Values in the Area
Average Home Value in this Area
Tax History
| Year | Tax Paid | Tax Assessment Tax Assessment Total Assessment is a certain percentage of the fair market value that is determined by local assessors to be the total taxable value of land and additions on the property. | Land | Improvement |
|---|---|---|---|---|
| 2024 | -- | $65,000 | $65,000 | -- |
Property History
| Date | Event | Price | Change | Sq Ft Price |
|---|---|---|---|---|
| 07/03/2025 07/03/25 | For Sale | $363,994 | -- | $179 / Sq Ft |
Similar Homes in Green Cove Springs, FL
Source: realMLS (Northeast Florida Multiple Listing Service)
MLS Number: 2096811
APN: 15-05-25-009338-003-10
- 602 Hibernia Oaks Dr
- 560 Majestic Wood Dr
- 618 Hibernia Oaks Dr
- 1804 Eagle Crest Dr
- 2429 Eagle Vista Ct
- 530 Hickory Dr
- 620 Hickory Dr
- 2411 Golfview Dr
- 6433 River Point Dr
- 1726 Chatham Village Dr
- 569 Water Oak Ln
- 2479 Pinehurst Ln
- 1714 Chatham Village Dr
- 2574 Whispering Pines Dr
- 6376 Island Forest Dr Unit A
- 2502 Willow Creek Dr
- 2418 Southern Links Dr
- 2506 Willow Creek Dr
- 2518 Willow Creek Dr
- 6249 Leeward Ct
- 2461 Southern Links Dr
- 6173 Island Forest Dr
- 6145 Island Forest Dr
- 1380 Fairway Village Dr
- 914 Hibernia Forest Dr
- 2285 Marsh Hawk Ln
- 1635 Heather Fields Ct
- 1500 Calming Water Dr Unit 604
- 2203 Timberland Ct
- 2200 Marsh Hawk Ln Unit 412
- 2305 Yellow Jasmine Ln
- 1908 Tuscan Oaks Ct
- 1456 Greenway Place
- 1813 Weston Cir
- 1426 Laurel Oak Dr
- 1821 Weston Cir
- 2200 Marsh Hawk Ln Unit 602
- 1757 Theodora Ln
- 607 Cozybrook Ln
- 449 Baybrook Dr
