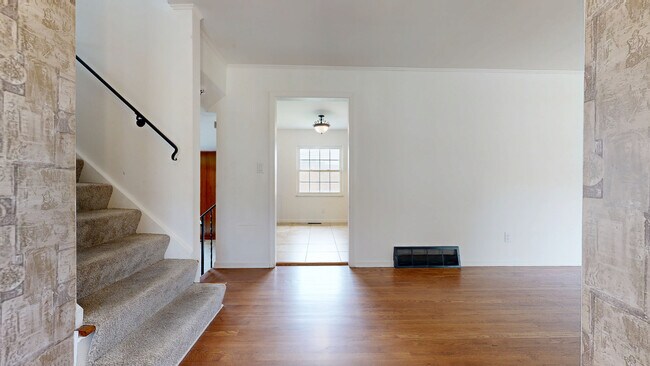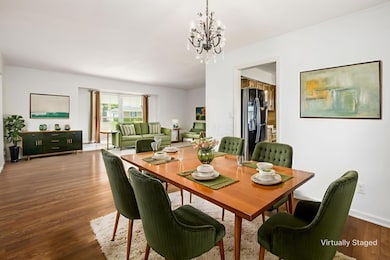
2715 Kenview Rd S Columbus, OH 43209
Berwick NeighborhoodEstimated payment $2,379/month
Highlights
- Hot Property
- Fenced Yard
- Patio
- 1 Fireplace
- 2 Car Attached Garage
- Central Air
About This Home
Remarkable home in the popular Berwick Subdivision situated on large lot, beautiful hardwood flooring throughout first floor, great room and formal dining room on first floor, family room with fireplace, nice kitchen with eating space, double hung energy efficient windows, 1st floor bedroom with adjacent full remodeled bath, big bedrooms, primary with full bath and large closet, partial finished lower level rec room, backyard patio and side loading two car garage with cupola, covered front porch. Prime location near Downtown Bexley, Franklin Park Conservatory, and just minutes to Downtown Columbus. Close to parks, shopping, and dining.
Home Details
Home Type
- Single Family
Est. Annual Taxes
- $4,359
Year Built
- Built in 1966
Lot Details
- 0.25 Acre Lot
- Fenced Yard
Parking
- 2 Car Attached Garage
- Side or Rear Entrance to Parking
Home Design
- Home to be built
- Split Level Home
- Block Foundation
- Wood Siding
- Stucco Exterior
- Stone Exterior Construction
Interior Spaces
- 2,150 Sq Ft Home
- 1 Fireplace
- Insulated Windows
- Family Room
- Laundry on lower level
Kitchen
- Electric Range
- <<microwave>>
- Dishwasher
Bedrooms and Bathrooms
Basement
- Partial Basement
- Recreation or Family Area in Basement
Outdoor Features
- Patio
Utilities
- Central Air
- Heating System Uses Gas
Listing and Financial Details
- Assessor Parcel Number 010-140926
Map
Home Values in the Area
Average Home Value in this Area
Tax History
| Year | Tax Paid | Tax Assessment Tax Assessment Total Assessment is a certain percentage of the fair market value that is determined by local assessors to be the total taxable value of land and additions on the property. | Land | Improvement |
|---|---|---|---|---|
| 2024 | $4,359 | $97,130 | $30,210 | $66,920 |
| 2023 | $4,303 | $97,130 | $30,210 | $66,920 |
| 2022 | $3,778 | $72,840 | $18,730 | $54,110 |
| 2021 | $4,097 | $72,840 | $18,730 | $54,110 |
| 2020 | $3,789 | $72,840 | $18,730 | $54,110 |
| 2019 | $3,682 | $60,690 | $15,610 | $45,080 |
| 2018 | $3,314 | $60,690 | $15,610 | $45,080 |
| 2017 | $3,679 | $60,690 | $15,610 | $45,080 |
| 2016 | $3,253 | $49,110 | $12,010 | $37,100 |
| 2015 | $2,953 | $49,110 | $12,010 | $37,100 |
| 2014 | $2,960 | $49,110 | $12,010 | $37,100 |
| 2013 | $1,460 | $49,105 | $12,005 | $37,100 |
Property History
| Date | Event | Price | Change | Sq Ft Price |
|---|---|---|---|---|
| 07/14/2025 07/14/25 | Price Changed | $364,900 | -2.7% | $170 / Sq Ft |
| 07/07/2025 07/07/25 | For Sale | $375,000 | +25.0% | $174 / Sq Ft |
| 03/31/2025 03/31/25 | Off Market | $300,000 | -- | -- |
| 03/27/2025 03/27/25 | Off Market | $132,500 | -- | -- |
| 04/05/2022 04/05/22 | Sold | $300,000 | +0.3% | $140 / Sq Ft |
| 03/04/2022 03/04/22 | For Sale | $299,000 | +125.7% | $139 / Sq Ft |
| 07/30/2012 07/30/12 | Sold | $132,500 | -7.9% | $62 / Sq Ft |
| 06/30/2012 06/30/12 | Pending | -- | -- | -- |
| 06/18/2012 06/18/12 | For Sale | $143,900 | -- | $67 / Sq Ft |
Purchase History
| Date | Type | Sale Price | Title Company |
|---|---|---|---|
| Warranty Deed | $300,000 | New Title Company Name | |
| Warranty Deed | $44,166 | -- | |
| Deed | -- | -- |
Mortgage History
| Date | Status | Loan Amount | Loan Type |
|---|---|---|---|
| Open | $73,353 | Credit Line Revolving | |
| Open | $291,000 | New Conventional | |
| Previous Owner | $5,000 | New Conventional | |
| Previous Owner | $143,600 | Credit Line Revolving |
About the Listing Agent

As the leader of the Sam Cooper Team, I’ve had the privilege of helping families buy and sell homes in Central Ohio for years. In 2023 and 2024, my team was honored to be the #1 selling real estate team with Howard Hanna Real Estate Services in Central Ohio. We were also ranked #1 for most homes sold in all of Central Ohio from 2017 to 2022, and since 2017, the Sam Cooper Team has sold more homes than any other realtor or team in the area, regardless of company.
Real estate is more than
Sam's Other Listings
Source: Columbus and Central Ohio Regional MLS
MLS Number: 225024703
APN: 010-140926
- 2740 Mitzi Dr
- 2639 Halleck Dr
- 2627 Halleck Dr
- 2740 Sonata Dr
- 2664 Sonata Dr
- 1866 Queensrowe Ct
- 2894 Landon Dr
- 2422 Briers Dr Unit D
- 2864 Ivanhoe Dr
- 2957 Ivanhoe Dr
- 3025 Langfield Dr
- 1482 Cottingham Ct W
- 1703 Quigley Rd
- 2424 Ravenel Dr
- 3038 Wadsworth Ct
- 2536 Stafford Place
- 2567 Scottwood Rd
- 3022 Rotunda Ct S Unit 24
- 2103 Rochelle Place
- 1626 Zettler Rd
- 2600 Petzinger Rd
- 2765 Coldstream Ln
- 1708 Creeksedge Dr
- 2500 Waters Edge Blvd
- 1587 College Ave
- 3027-3029 Rotunda Ct S Unit 3027 Rotunda Court South
- 1492 Garywood Ave
- 2734 Wellesley Rd
- 2209 Wabash Ct W
- 2888 Dover Rd
- 2143 Winslow Dr
- 3090 E Livingston Ave
- 1147 S Cassingham Rd Unit C
- 3451 E Livingston Ave
- 939 Eastmoor Blvd
- 2233 Courtside Dr
- 3660 Farthing Ln
- 925 College Ave
- 3752 Knightsway Ln
- 909 Mayfield Place





