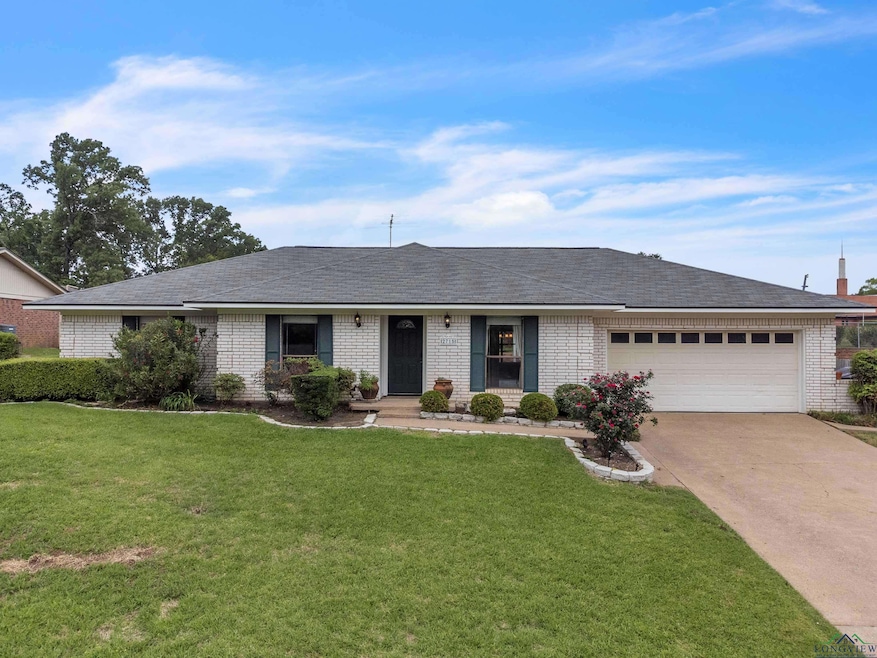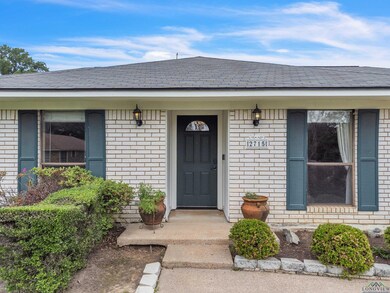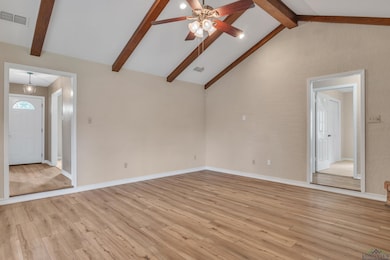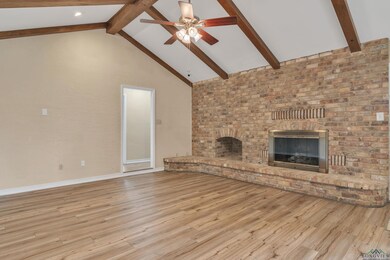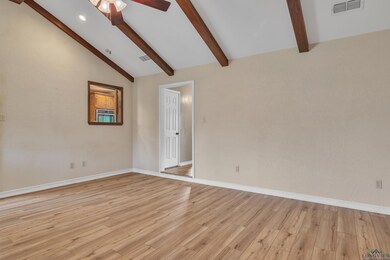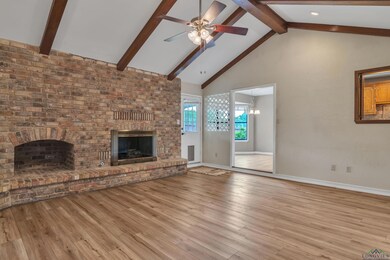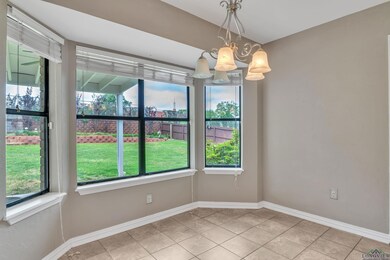
2715 Northridge Dr Longview, TX 75605
Highlights
- Traditional Architecture
- Whirlpool Bathtub
- High Ceiling
- Pine Tree Primary School Rated A-
- Separate Formal Living Room
- Granite Countertops
About This Home
As of July 2025NEW PRICE WILL MAKE THIS HOME A GREAT BUY. WELCOME TO A DESIRABLE & CONVENIENTLY LOCATED NEIGHBORHOOD This home has been loved for many years and has had updates along the way. There is a second living area off the foyer that is a great flex space and is flanked by the formal dining area that flows into the galley kitchen. The kitchen host casual dining while looking out the bay window unto the large backyard. Family gathering in the main step down living area offers a beautiful faulted beam ceiling, vinyl plank flooring and an accented brick fireplace wall. The primary bedroom has a walkin closet, remodeled bathroom with oversized shower and whirlpool tub, and French doors leading to the back covered patio. Don't miss the spacious laundry room with storage and also the double car garage has a large storage room. The time is now to snatch this home up and start enjoying homeownership.
Last Agent to Sell the Property
BOLD Real Estate Group License #0290123 Listed on: 04/23/2025
Home Details
Home Type
- Single Family
Est. Annual Taxes
- $4,263
Year Built
- Built in 1978
Lot Details
- Lot Dimensions are 99' x 140'
- Wood Fence
- Landscaped
- Sprinkler System
Home Design
- Traditional Architecture
- Brick or Stone Veneer
- Slab Foundation
- Ridge Vents on the Roof
- Composition Roof
Interior Spaces
- 1,997 Sq Ft Home
- 1-Story Property
- High Ceiling
- Ceiling Fan
- Wood Burning Fireplace
- Gas Log Fireplace
- Shades
- Family Room
- Separate Formal Living Room
- Formal Dining Room
- Utility Room
- Front Basement Entry
- Fire and Smoke Detector
Kitchen
- Double Oven
- Electric Oven or Range
- Electric Cooktop
- Microwave
- Plumbed For Ice Maker
- Dishwasher
- Granite Countertops
- Disposal
Flooring
- Carpet
- Laminate
- Ceramic Tile
Bedrooms and Bathrooms
- 3 Bedrooms
- Walk-In Closet
- 2 Full Bathrooms
- Whirlpool Bathtub
- Bathtub with Shower
Laundry
- Laundry Room
- Electric Dryer
Parking
- 2 Car Attached Garage
- Workshop in Garage
- Garage Door Opener
Utilities
- Central Heating and Cooling System
- Gas Water Heater
- High Speed Internet
- Cable TV Available
Community Details
- No Home Owners Association
- Shenandoah Hills Subdivision
Listing and Financial Details
- Assessor Parcel Number 64970
Ownership History
Purchase Details
Purchase Details
Similar Homes in Longview, TX
Home Values in the Area
Average Home Value in this Area
Purchase History
| Date | Type | Sale Price | Title Company |
|---|---|---|---|
| Special Warranty Deed | -- | None Listed On Document | |
| Interfamily Deed Transfer | -- | None Available |
Property History
| Date | Event | Price | Change | Sq Ft Price |
|---|---|---|---|---|
| 07/14/2025 07/14/25 | Sold | -- | -- | -- |
| 06/11/2025 06/11/25 | Price Changed | $279,000 | -3.8% | $140 / Sq Ft |
| 04/23/2025 04/23/25 | For Sale | $289,900 | -- | $145 / Sq Ft |
Tax History Compared to Growth
Tax History
| Year | Tax Paid | Tax Assessment Tax Assessment Total Assessment is a certain percentage of the fair market value that is determined by local assessors to be the total taxable value of land and additions on the property. | Land | Improvement |
|---|---|---|---|---|
| 2024 | $4,263 | $237,760 | $12,500 | $225,260 |
| 2023 | $3,526 | $219,690 | $12,500 | $207,190 |
| 2022 | $3,659 | $170,750 | $12,500 | $158,250 |
| 2021 | $3,485 | $156,890 | $12,500 | $144,390 |
| 2020 | $3,475 | $154,820 | $12,500 | $142,320 |
| 2019 | $3,538 | $153,980 | $12,500 | $141,480 |
| 2018 | $974 | $152,580 | $12,500 | $140,080 |
| 2017 | $3,606 | $154,950 | $12,500 | $142,450 |
| 2016 | $3,574 | $153,570 | $12,500 | $141,070 |
| 2015 | $1,011 | $157,860 | $12,500 | $145,360 |
| 2014 | -- | $156,650 | $12,500 | $144,150 |
Agents Affiliated with this Home
-
Mary Lou Clendenin

Seller's Agent in 2025
Mary Lou Clendenin
BOLD Real Estate Group
(903) 452-2712
209 Total Sales
-
RACHEAL ALLEN
R
Buyer's Agent in 2025
RACHEAL ALLEN
Summers Cook & Company
(903) 315-6604
6 Total Sales
Map
Source: Longview Area Association of REALTORS®
MLS Number: 20252755
APN: 64970
- 2713 Northridge Dr
- 1 Lookout Ct
- 1795 Shenandoah Ct N
- 1823 Northwood Ct
- 2602 Northhaven Dr
- 1822 Northwood Ct
- 1805 Mccord St
- 2728 Timberwood Trail
- 1705 Mccord St
- 3103 Bill Owens Pkwy
- 100 Bretta Cir
- 4 Wellington Dr
- 1706 Sha Ct
- 13 Oak Creek Ridge Dr
- TBD Oak Creek Ridge Dr
- 26 Oak Creek Ridge Dr
- 214 Ivy Ln
- 3201 Restview St
- 3009 Fairway Oaks Ln
- 2901 Fairway Oaks Ln
