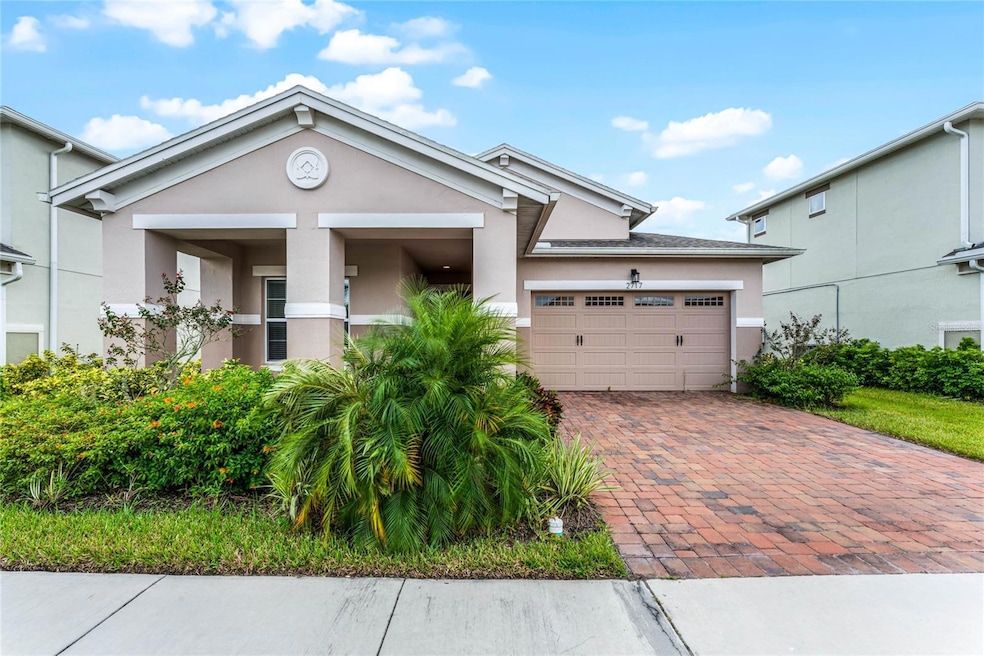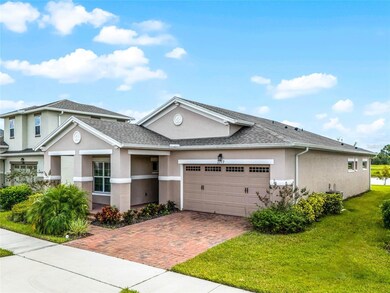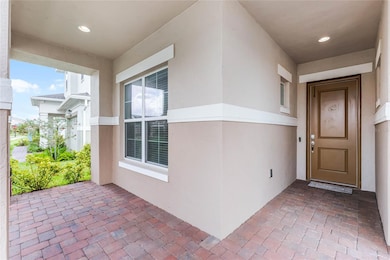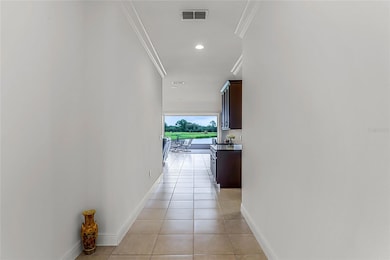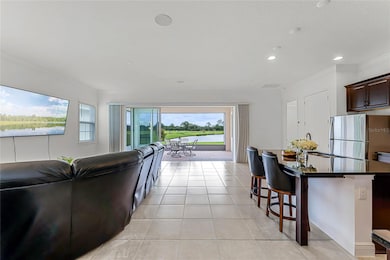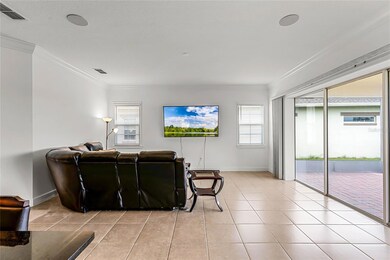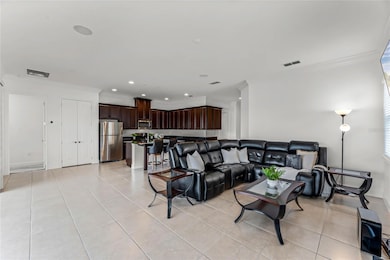
2717 Greenlands St St. Cloud, FL 34772
Estimated payment $3,545/month
Highlights
- Access To Pond
- Home fronts a pond
- Gated Community
- Fitness Center
- Senior Community
- View of Trees or Woods
About This Home
Step into your DREAM Home! This beautifully upgraded home is a show stopper with marvelous updates that will win your heart! This stunning WATER VIEW home located in the GATED, highly desirable 55+ active community of Twin Lakes is conveniently located near Lake Nona’s Medical City and Town Center. You will be minutes away from all your favorite doctors and the VA Center! The home features an open concept layout with 3 spacious bedrooms, and 2 bathrooms. Upon entering the home you're welcomed by a direct view to the amazing water pond with gorgeous conservation land across the pond, giving you a direct view to luscious Florida trees. Enjoy spending time in your MODERN KITCHEN right next to the dining room and spacious living room area. The kitchen is perfect for hosting dinners with family or friends, it features a LARGE GRANITE ISLAND with beautiful 42' large cabinets and modern stainless steel appliances. On top of it all you also have an amazing OUTDOOR AREA as the home offers a private screened-in extended lanai. The screen-in lanai also offers remote powered hurricane shutters (a $15,000 value). The spacious owners suite features a LARGE OWNER'S BATHROOM with two separate vanities and LARGE walk-in closet. A great convenience, this beautiful home offers a LARGE LAUNDRY ROOM with a deep utility sink, making laundry time a lot easier. This home provides a significant amount of storage space to store all your valuables and memories! Updates to the home include: Surround Sound-Two ceiling speakers in living room, Rain shower with extension hose in owner's bathroom, Hybrid Water Heater which is more energy efficient than a regular water heater, Crown molding all around the home, tray ceilings in the master and foyer of the house, Security system with touchscreen panel and phone app accessibility, includes doorbell and lanai camera. This home is immaculately maintained by the owner with the A/C, water heater, garage door and shutters professionally maintained to extend the life of all utilities. NEW TILE FLOORING JUST COMPLETE, the new buyer will enjoy a lighter new tile flooring throughout the living area and laundry room.
Twin Lakes amenities include a Resort style pool and Lap Pool and 3rd pool on the carriage house side, 20,000 square foot Gorgeous Clubhouse, State of the art Fitness Center, Flex room, Tennis Courts, Putting Green, Walking Trails, Pickle Ball Court, Fishing, Pontoon Boats and Jon boat to use on Live Oak Lake! The community has many active and socializing activities to keep you VERY busy!! All of this in a GREAT gated community located in Central Florida close to Lake Nona Medical City, Orlando, Orlando International Airport, Theme Parks, and Brevard Beaches! Do not delay making your appointment to view this home today!! This home is available now and won’t last long in the market, please call to schedule a showing. You will be amazed!
Listing Agent
KELLER WILLIAMS WINTER PARK Brokerage Phone: 407-545-6430 License #3374673 Listed on: 09/29/2024

Home Details
Home Type
- Single Family
Est. Annual Taxes
- $5,125
Year Built
- Built in 2021
Lot Details
- 6,534 Sq Ft Lot
- Home fronts a pond
- East Facing Home
- Landscaped
- Irrigation Equipment
HOA Fees
- $363 Monthly HOA Fees
Parking
- 2 Car Attached Garage
Property Views
- Pond
- Woods
Home Design
- Slab Foundation
- Shingle Roof
- Block Exterior
Interior Spaces
- 1,863 Sq Ft Home
- 1-Story Property
- Open Floorplan
- Crown Molding
- Sliding Doors
- Combination Dining and Living Room
- Hurricane or Storm Shutters
Kitchen
- Breakfast Bar
- Walk-In Pantry
- Range with Range Hood
- Microwave
- Dishwasher
- Cooking Island
Flooring
- Carpet
- Ceramic Tile
Bedrooms and Bathrooms
- 3 Bedrooms
- Walk-In Closet
- 2 Full Bathrooms
- Multiple Shower Heads
Laundry
- Laundry in Hall
- Dryer
- Washer
Outdoor Features
- Access To Pond
- Boat Port
- Covered patio or porch
Utilities
- Central Heating and Cooling System
- High Speed Internet
- Phone Available
- Cable TV Available
Listing and Financial Details
- Visit Down Payment Resource Website
- Tax Lot 775
- Assessor Parcel Number 17-26-31-5262-0001-7750
- $1,381 per year additional tax assessments
Community Details
Overview
- Senior Community
- Association fees include pool, maintenance structure, ground maintenance, recreational facilities
- Kelly Wilson Association, Phone Number (407) 556-3903
- Visit Association Website
- Built by Jones Home
- Twin Lakes Ph 2A 2B Subdivision, Captiva Floorplan
- On-Site Maintenance
- The community has rules related to allowable golf cart usage in the community
Amenities
- Clubhouse
- Community Mailbox
Recreation
- Tennis Courts
- Recreation Facilities
- Fitness Center
- Community Pool
- Park
- Dog Park
Security
- Gated Community
Map
Home Values in the Area
Average Home Value in this Area
Tax History
| Year | Tax Paid | Tax Assessment Tax Assessment Total Assessment is a certain percentage of the fair market value that is determined by local assessors to be the total taxable value of land and additions on the property. | Land | Improvement |
|---|---|---|---|---|
| 2024 | $5,125 | $271,602 | -- | -- |
| 2023 | $5,125 | $263,692 | $0 | $0 |
| 2022 | $4,958 | $256,012 | $0 | $0 |
| 2021 | $2,852 | $64,200 | $64,200 | $0 |
| 2020 | $2,031 | $58,800 | $58,800 | $0 |
| 2019 | $2,045 | $58,800 | $58,800 | $0 |
Property History
| Date | Event | Price | Change | Sq Ft Price |
|---|---|---|---|---|
| 06/11/2025 06/11/25 | Price Changed | $519,000 | -0.8% | $279 / Sq Ft |
| 01/05/2025 01/05/25 | Price Changed | $523,000 | -0.9% | $281 / Sq Ft |
| 09/29/2024 09/29/24 | For Sale | $528,000 | -- | $283 / Sq Ft |
Similar Homes in the area
Source: Stellar MLS
MLS Number: O6245416
APN: 17-26-31-5262-0001-7750
- 2709 Greenlands St
- 5081 Twin Lakes Blvd
- 2674 Midsweet Ave
- 2736 Southland St
- 5075 Twin Lakes Blvd
- 2756 Greenlands St
- 2666 Meadowedge Loop
- 2777 Southland St
- 2672 Meadowedge Loop
- 5015 Dancy Ln
- 2658 Meadowedge Loop
- 2789 Southland St
- 2772 Southland St
- 2780 Southland St
- 5031 Dancy Ln
- 5151 Twin Lakes Blvd
- 2686 Meadowedge Loop
- 2757 Redblush Terrace
- 3125 Hickory Tree Rd
- 2621 Redblush Terrace
- 2777 Greenlands St
- 2950 Hickory Tree Rd
- 2871 Parkfield Rd
- 2543 Yellow Brick Rd
- 2847 Mosshire Cir
- 3082 Fieldwood Cir
- 5211 Buttonsage Dr
- 2930 Sunstar Dr
- 3071 Fieldwood Cir
- 2909 Nottel Dr
- 2889 Nottel Dr
- 5282 Buttonsage Dr
- 3014 Fieldwood Cir
- 5052 Center Ct
- 5054 Tibet Ct
- 4910 Chase Ct
- 3085 Vest Rd
- 4936 Blanche Ct
- 3200 Wauseon Dr
- 4571 Calumet Dr
