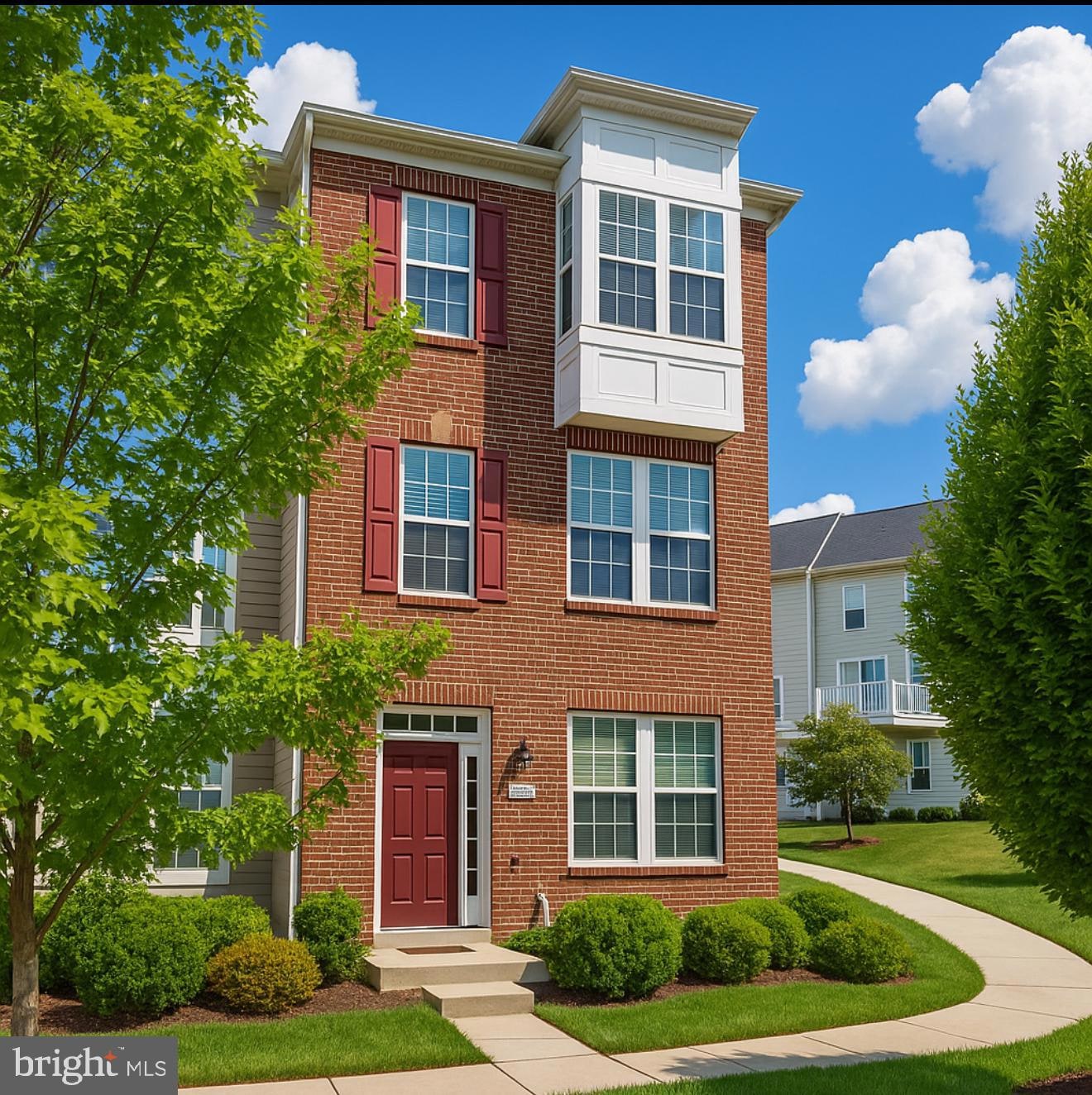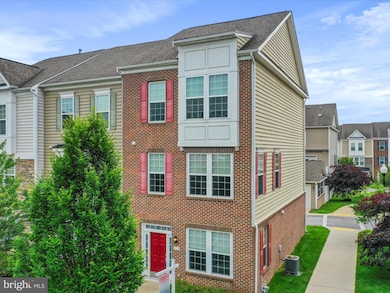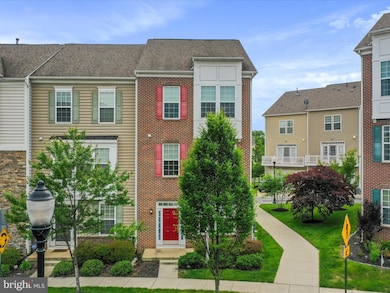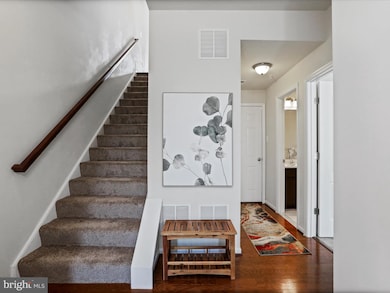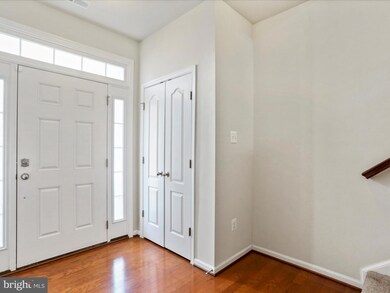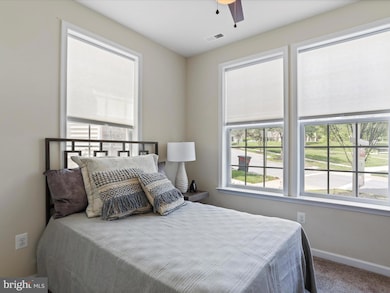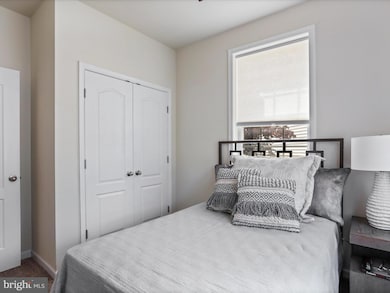
2719 Osprey Way S Frederick, MD 21701
Wormans Mill NeighborhoodEstimated payment $3,098/month
Highlights
- Gourmet Country Kitchen
- Open Floorplan
- Wood Flooring
- North Frederick Elementary School Rated A-
- Contemporary Architecture
- Main Floor Bedroom
About This Home
Beautiful 4BR/3 Full + 1 Half Bath End-Unit Brick Face Townhome.
Welcome to this beautifully maintained brick-face end-unit townhome, featuring 4 bedrooms, 3 full bathrooms, and 1 half bath, with an attached finished garage.
Step inside to find brand new carpeting and gleaming hardwood floors, a gourmet kitchen with miles of granite countertops, granite island, all stainless steel appliances including gas stove. The spacious living areas are ideal for entertaining and everyday comfort. The open-concept layout is complemented by new ceiling fan light fixtures and abundant natural light throughout.
The primary suite features a vaulted ceiling, large walk-in closet, and an upgraded master bath with a soaking tub and custom tile work. Two other bedrooms share a full bath. AND the first floor includes a complete guest suite with a bedroom and full bath—ideal for in-laws, visiting guests or home business.
Recent upgrades include: new carpet (2025), new insulated garage door (2024), garage floor painted (2024), new washer & microwave (2021), New dryer (2020), new WiFi thermostat (2024), and new high powered garbage disposal (2024).
Perfectly positioned facing the pristine community pool and tot lot, this home is within easy walking distance to grocery stores, restaurants, shopping, and fitness options. Wegmans, TJ Maxx, Lowe’s, One Life Fitness and banks are only some of the retail within walking distance.
Just moments from beautiful historic Downtown Frederick and major commuter routes, this townhome offers a unique blend of modern sophistication and practical living. With quick access to Route 15, and easy connections to I-270 and I-70, your commute is seamless. Baker Park and all the charm of downtown Historic Frederick City are only 3.5 miles away.
Discover your next home—where contemporary design meets effortless convenience
Townhouse Details
Home Type
- Townhome
Est. Annual Taxes
- $6,803
Year Built
- Built in 2014
Lot Details
- 1,556 Sq Ft Lot
- East Facing Home
- Sprinkler System
HOA Fees
- $63 Monthly HOA Fees
Parking
- 2 Car Attached Garage
- Garage Door Opener
- Secure Parking
Home Design
- Contemporary Architecture
- Slab Foundation
- Frame Construction
Interior Spaces
- 1,968 Sq Ft Home
- Property has 3 Levels
- Open Floorplan
- Ceiling Fan
- Recessed Lighting
- Double Pane Windows
- Double Hung Windows
- Family Room Off Kitchen
- Living Room
- Dining Area
- Garden Views
Kitchen
- Gourmet Country Kitchen
- Gas Oven or Range
- Microwave
- Ice Maker
- Dishwasher
- Kitchen Island
- Disposal
Flooring
- Wood
- Carpet
Bedrooms and Bathrooms
- En-Suite Primary Bedroom
- En-Suite Bathroom
- Walk-In Closet
- Bathtub with Shower
- Walk-in Shower
Laundry
- Laundry Room
- Dryer
- Washer
Eco-Friendly Details
- Energy-Efficient Appliances
- Energy-Efficient Windows
Utilities
- Forced Air Heating and Cooling System
- 200+ Amp Service
- Natural Gas Water Heater
- Cable TV Available
Listing and Financial Details
- Tax Lot 143
- Assessor Parcel Number 1102590347
Community Details
Overview
- Market Square HOA
- Market Square Subdivision
- Property Manager
Recreation
- Community Pool
Pet Policy
- No Pets Allowed
Map
Home Values in the Area
Average Home Value in this Area
Tax History
| Year | Tax Paid | Tax Assessment Tax Assessment Total Assessment is a certain percentage of the fair market value that is determined by local assessors to be the total taxable value of land and additions on the property. | Land | Improvement |
|---|---|---|---|---|
| 2024 | $6,827 | $367,667 | $0 | $0 |
| 2023 | $6,282 | $347,833 | $0 | $0 |
| 2022 | $5,908 | $328,000 | $75,000 | $253,000 |
| 2021 | $5,843 | $324,033 | $0 | $0 |
| 2020 | $5,750 | $320,067 | $0 | $0 |
| 2019 | $5,677 | $316,100 | $65,000 | $251,100 |
| 2018 | $5,631 | $310,733 | $0 | $0 |
| 2017 | $5,480 | $316,100 | $0 | $0 |
| 2016 | -- | $300,000 | $0 | $0 |
| 2015 | -- | $296,067 | $0 | $0 |
| 2014 | -- | $32,500 | $0 | $0 |
Property History
| Date | Event | Price | Change | Sq Ft Price |
|---|---|---|---|---|
| 07/04/2025 07/04/25 | Pending | -- | -- | -- |
| 05/29/2025 05/29/25 | For Sale | $465,000 | 0.0% | $236 / Sq Ft |
| 06/23/2022 06/23/22 | Rented | $2,495 | 0.0% | -- |
| 06/20/2022 06/20/22 | For Rent | $2,495 | +24.8% | -- |
| 07/26/2018 07/26/18 | Rented | $2,000 | -8.3% | -- |
| 07/25/2018 07/25/18 | Under Contract | -- | -- | -- |
| 04/19/2018 04/19/18 | For Rent | $2,180 | +1.4% | -- |
| 05/16/2016 05/16/16 | Rented | $2,150 | 0.0% | -- |
| 05/16/2016 05/16/16 | Under Contract | -- | -- | -- |
| 04/01/2016 04/01/16 | For Rent | $2,150 | 0.0% | -- |
| 03/15/2015 03/15/15 | Rented | $2,150 | -5.3% | -- |
| 03/15/2015 03/15/15 | Under Contract | -- | -- | -- |
| 12/06/2014 12/06/14 | For Rent | $2,270 | -- | -- |
Purchase History
| Date | Type | Sale Price | Title Company |
|---|---|---|---|
| Deed | $310,000 | Keystone Title Settlement Se | |
| Deed | $1,530,000 | Keystone Title Settlement Se |
Similar Homes in Frederick, MD
Source: Bright MLS
MLS Number: MDFR2064098
APN: 02-590347
- 2806 Shearwater Ln
- 2620 Egret Way
- 202A Mill Pond Rd
- 100 Spring Bank Way
- 108 Spring Bank Way
- 110 Spring Bank Way
- 104 Spring Bank Way
- 94 Wormans Mill Ct
- 2641 S Everly Dr
- 823 Dunbrooke Ct
- 1801 Noblewood Ct
- 2628 N N Everly Dr Unit 5 5
- 905 Halleck Dr
- 1797 Valleyside Dr
- 2594 Bear Den Rd
- 1798 Amber Ct
- 1818 Meadowgrove Ln
- 952 Jubal Way
- 2462 Five Shillings Rd
- 1708 Heather Ln
