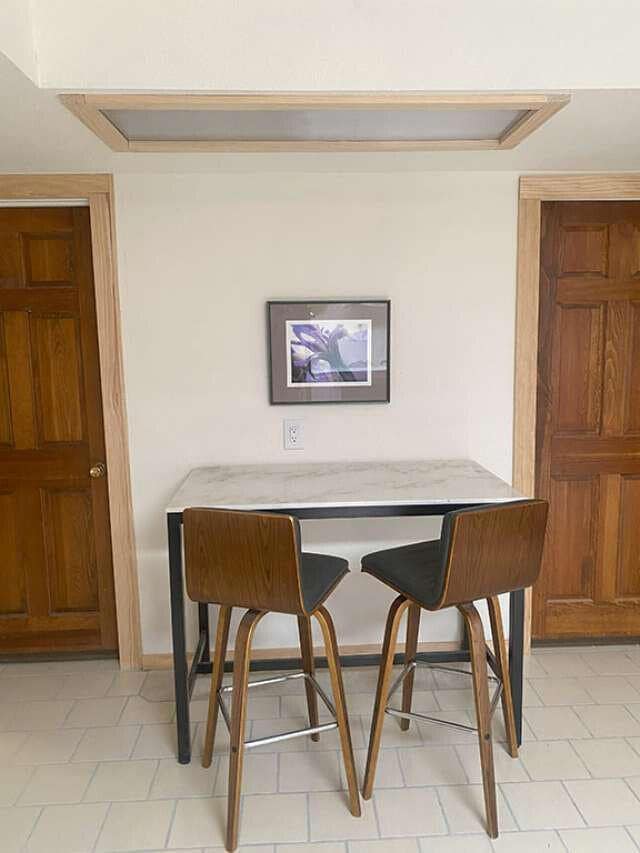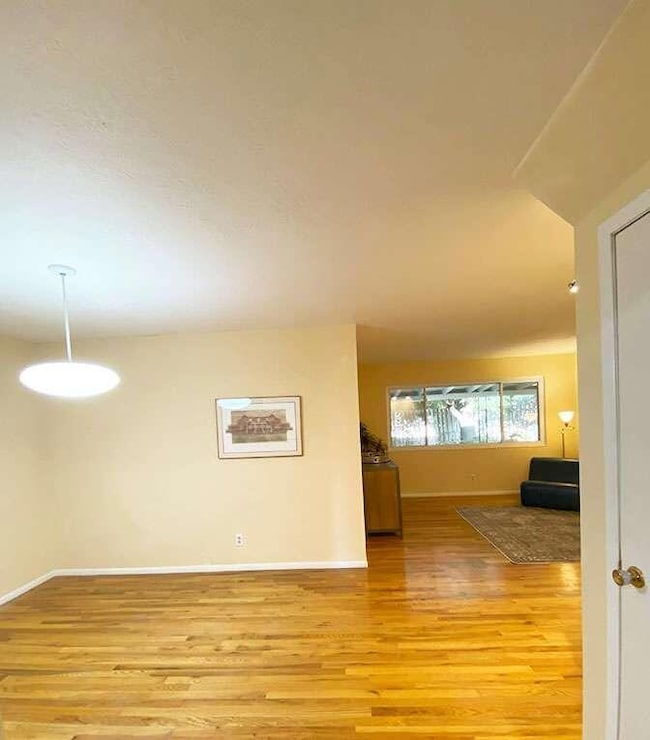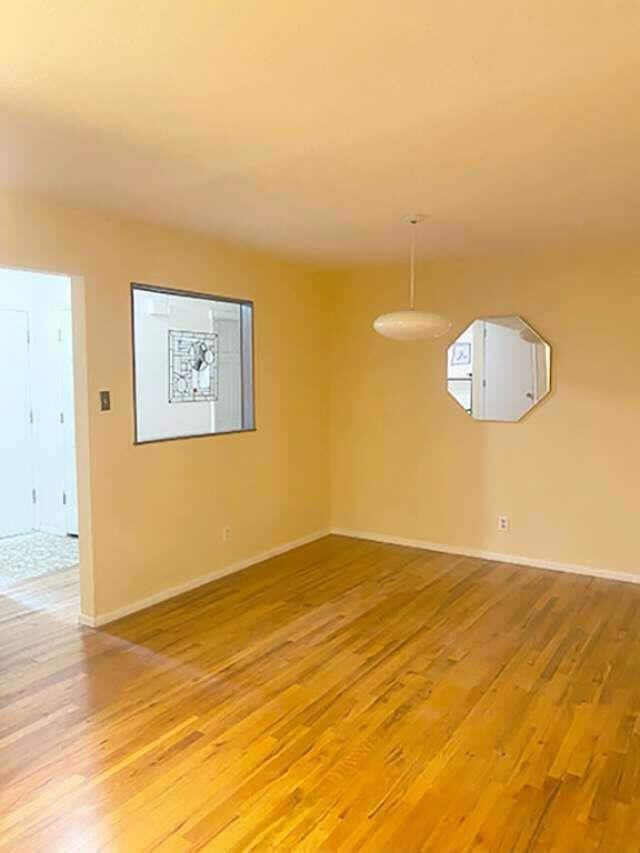
2721 Dallas St NE Albuquerque, NM 87110
Estimated payment $3,053/month
About This Home
Spacious home centrally located in Northeast Heights. Mid-century modern design accented with kitchen and bathroom updates. Combination living/dining room, hardwood floors run throughout. Large kitchen, with quartz countertop and moveable marble island, looks out to a great room framing a backyard oasis shaded by beautiful, mature trees. A primary ensuite and two good-sized bright bedrooms are complemented by a separate living space with private entrance, including a kitchenette with gas range hookup, study and full bath. And there is a light and airy approx. 480 square foot upstairs (formerly used as an art studio) open to multiple possibilities. Huge potential, including multi-generational living. Ready to be lived in and enjoyed.
Listing Agent
Jared English
Congress Realty, Inc License #20608 Listed on: 06/24/2025
Open House Schedule
-
Friday, July 18, 20254:00 to 7:00 pm7/18/2025 4:00:00 PM +00:007/18/2025 7:00:00 PM +00:00Add to Calendar
-
Saturday, July 19, 202512:00 to 3:00 pm7/19/2025 12:00:00 PM +00:007/19/2025 3:00:00 PM +00:00Add to Calendar
Map
Home Details
Home Type
Single Family
Est. Annual Taxes
$3,560
Year Built
1967
Lot Details
0
Listing Details
- Property Type: Residential
- Property Sub Type: Detached
- Directions: East on Menaul passed Louisiana to Dallas, one street before Pennsylvania. Turn North on Dallas to 2721.
- Listing Contract Date: 2025-06-24
- Year Built: 1967
- Lot Size Acres: 0.2
- Road Frontage Type: City Street
- Architectural Style: Mid-Century Modern
- Carport Y N: Yes
- Entry Level: 1
- Garage Yn: No
- Unit Levels: Two
- New Construction: No
- Property Attached Yn: No
- Structure Type: None
- Special Features: OpenHouse
Interior Features
- Flooring: Tile, Wood
- Appliances: Cooktop, Double Oven, Dishwasher, Refrigerator
- Interior Amenities: Wet Bar, Breakfast Area, Great Room, Home Office, In-Law Floorplan, Living/Dining Room, Multiple Living Areas, Main Level Primary, Multiple Primary Suites, Skylights, Separate Shower, Utility Room
- Stories: 2
- Accessibility Features: None
- Basement YN: No
- Full Bathrooms: 2
- Three Quarter Bathrooms: 1
- Total Bedrooms: 4
- Fireplace Features: Custom
- Fireplaces: 1
- Fireplace: Yes
- Living Area: 2755.0
- Stories: 2
- Window Features: Double Pane Windows, Insulated Windows, Vinyl, Skylight(s)
Exterior Features
- Exterior Features: Fence, Private Entrance
- Roof: Shingle
- Fencing: Back Yard
- Lot Features: Landscaped, Trees
- Pool Private: No
- Disclosures: Lead Based Paint Disclosure, RANM 2100 Disclosure
- Builder Name: Diewald
- Construction Type: Frame
- Direction Faces: East
- Property Condition: Resale
Garage/Parking
- Carport Spaces: 2.0
Utilities
- Heating: Central, Forced Air
- Utilities: Cable Available, Electricity Connected, Natural Gas Connected, Phone Available, Sewer Connected, Water Connected
- Water Source: Public
- Laundry Features: Electric Dryer Hookup
- Heating Yn: Yes
- Sewer: Public Sewer
Schools
- Elementary School: Zuni
- High School: Sandia
- Middle Or Junior School: Cleveland
Green Features
- Green Power: None
Lot Info
- Land Lease: No
- Lot Size Sq Ft: 8756.0
- Parcel #: 101905922237221507
- Zoning Description: R-1C*
Multi Family
- Number Of Units Total: 1
Tax Info
- Tax Annual Amount: 3560.28
Home Values in the Area
Average Home Value in this Area
Tax History
| Year | Tax Paid | Tax Assessment Tax Assessment Total Assessment is a certain percentage of the fair market value that is determined by local assessors to be the total taxable value of land and additions on the property. | Land | Improvement |
|---|---|---|---|---|
| 2024 | $3,560 | $84,385 | $14,527 | $69,858 |
| 2023 | $3,501 | $81,927 | $14,104 | $67,823 |
| 2022 | $3,383 | $79,542 | $13,694 | $65,848 |
| 2021 | $3,270 | $77,225 | $13,295 | $63,930 |
| 2020 | $3,216 | $74,976 | $12,908 | $62,068 |
| 2019 | $3,122 | $72,793 | $12,532 | $60,261 |
| 2018 | $2,008 | $72,793 | $12,532 | $60,261 |
| 2017 | $2,004 | $49,134 | $11,017 | $38,117 |
| 2016 | $2,005 | $49,134 | $11,017 | $38,117 |
| 2015 | $49,134 | $49,134 | $11,017 | $38,117 |
| 2014 | $2,001 | $49,134 | $11,017 | $38,117 |
| 2013 | -- | $49,134 | $11,017 | $38,117 |
Property History
| Date | Event | Price | Change | Sq Ft Price |
|---|---|---|---|---|
| 07/05/2025 07/05/25 | Price Changed | $499,000 | -3.9% | $181 / Sq Ft |
| 06/28/2025 06/28/25 | Price Changed | $519,000 | -5.3% | $188 / Sq Ft |
| 06/24/2025 06/24/25 | For Sale | $548,000 | +110.9% | $199 / Sq Ft |
| 08/09/2018 08/09/18 | Sold | -- | -- | -- |
| 06/23/2018 06/23/18 | Pending | -- | -- | -- |
| 05/23/2018 05/23/18 | For Sale | $259,900 | -- | $94 / Sq Ft |
Purchase History
| Date | Type | Sale Price | Title Company |
|---|---|---|---|
| Warranty Deed | -- | New Title Company Name | |
| Warranty Deed | -- | Stewart Title | |
| Interfamily Deed Transfer | -- | -- |
Mortgage History
| Date | Status | Loan Amount | Loan Type |
|---|---|---|---|
| Previous Owner | $145,000 | New Conventional |
Similar Homes in Albuquerque, NM
Source: Southwest MLS (Greater Albuquerque Association of REALTORS®)
MLS Number: 1086620
APN: 1-019-059-222372-2-15-07
- 2724 Pennsylvania St NE
- 2908 Pennsylvania St NE
- 2717 Mesilla St NE
- 2424 Mesilla St NE
- 2824 Texas St NE
- 2912 Alcazar St NE
- 3105 Dallas St NE
- 3109 Dallas St NE
- 2600 Virginia St NE
- 2227 Inez Dr NE
- 7500 Dellwood Rd NE
- 6927 Arvilla Place NE
- 2933 Indiana St NE
- 7719 Euclid Ave NE
- 2624 Wisconsin St NE
- 3217 Tennessee St NE
- 3244 La Ronda Place NE
- 3101 Vermont St NE
- 3201 Indiana St NE
- 2929 Carolina St NE
- 7000 Phoenix Ave NE
- 2222 Uptown Loop NE
- 3208 Texas St NE
- 1601 Pennsylvania St NE Unit N1
- 1601 Pennsylvania St NE Unit R16
- 6303 Indian School Rd NE
- 2200-2204 Lester Dr NE
- 3400 Wyoming Blvd NE
- 6230 Indian School Rd NE
- 6500 Americas Pkwy NE
- 2201 Ambassador Rd NE
- 8409 Comanche Rd NE
- 8920 Northeastern Blvd NE
- 1401 Pennsylvania St NE
- 8911 Northeastern Blvd NE
- 7100 Constitution Ave NE
- 8000 Montgomery Blvd NE
- 7501 Montgomery Blvd NE
- 7303 Montgomery Blvd NE
- 9420 Lexington Ave NE Unit 16






