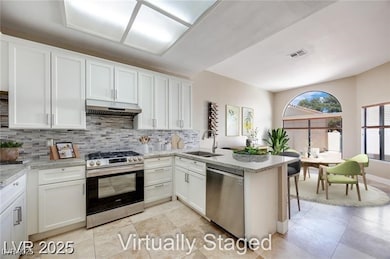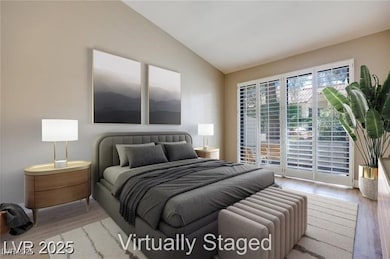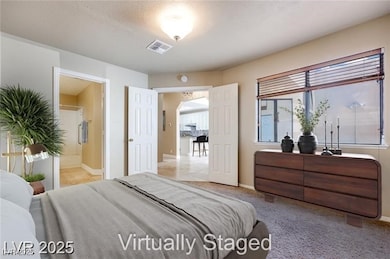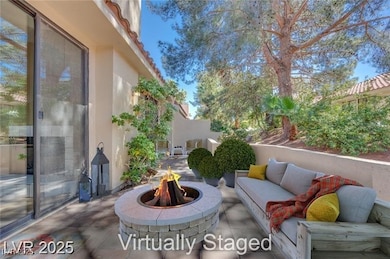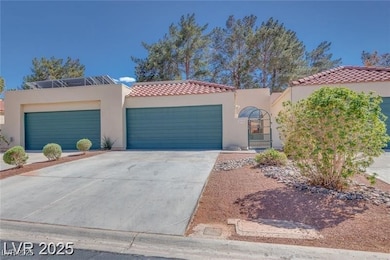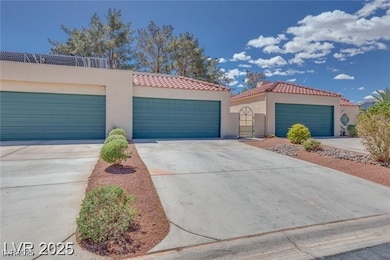
$335,000 Sold Oct 18, 2024
- 3 Beds
- 2 Baths
- 1,560 Sq Ft
- 2900 Theresa Ave
- Las Vegas, NV
BEAUTIFUL SINGLE STORY HOME! MINS AWAY FROM DOWNTOWN LAS VEGAS! THIS HOME FEATURES 3 BEDROOMS, 2, BATH & A SPACIOUS BACKYARD! THE GARAGE HAS BEEN CONVERTED INTO A STUDIO GIVING IT AN ADDTIONAL 411 SQFT OF LIVING SPACE FOR A TOTAL OF 1560 SQFT, W/ A WALK-IN SHOWER, TILE FLOORING, & PRIVATE ENTRANCE TO THE STUDIO! THIS HOME HAS AN INVITING FLOOR PLAN, & TILE THROUGHOUT THE HOME. PRIMARY BEDROOM W/
Geovanny Alvizures Real Broker LLC

