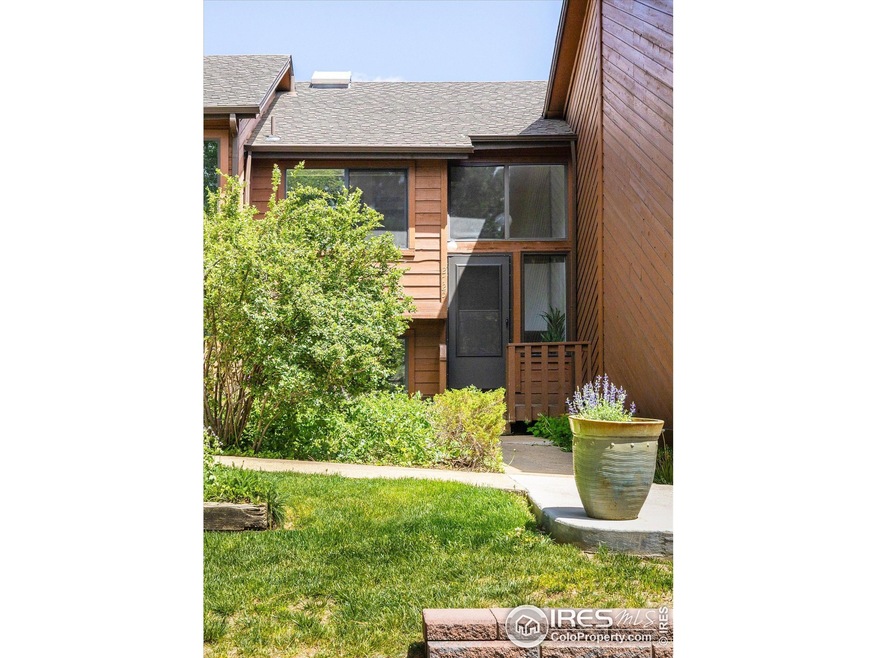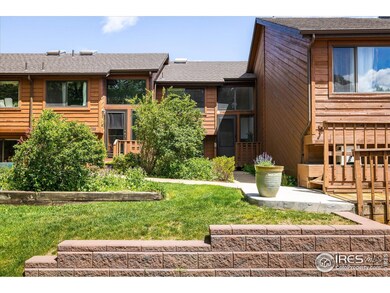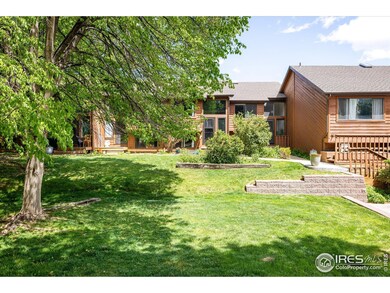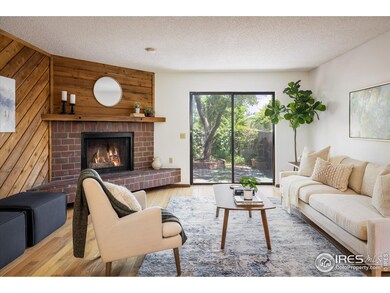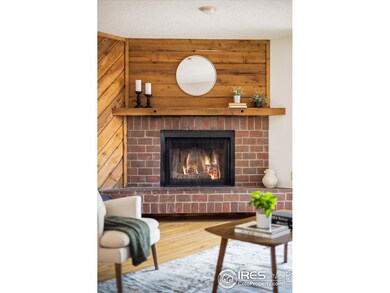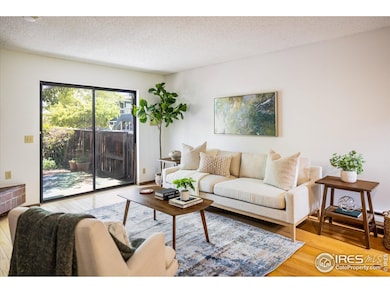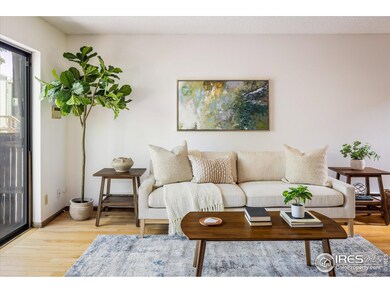
2725 Juniper Ave Unit 78 Boulder, CO 80304
North Boulder NeighborhoodEstimated payment $4,121/month
Highlights
- Spa
- Open Floorplan
- Wood Flooring
- Centennial Middle School Rated A-
- Deck
- Private Yard
About This Home
Discover serene bliss and classic charm in this rarely available North Boulder townhome. Poised in a coveted locale within the Willow Springs community, this residence blends convenience with an elevated lifestyle, offering immediate access to nearby parks, bike paths and local nature trails. Surrounded by mature landscaping, a private entrance leads into an open floor plan flowing with warm wood flooring and freshly painted crisp white walls. The living area is adorned with a brick fireplace, perfect for enjoying cozy nights in. A dining area opens into a bright kitchen with pantry storage. One of three sun-filled bedrooms, the spacious primary is complemented by an en-suite vanity and generous walk-in closet. Garden, rest and rejuvenate in your own outdoor oasis with a large, fenced-in deck and yard featuring two private gated entrances near dedicated reserved parking and a one-car garage. This beautifully landscaped, HOA-managed community offers access to amenities including an on-site pool, hot tub and tennis courts. Enjoy living in a vibrant central Boulder location with close proximity to local restaurants, shopping and outdoor recreation.
Townhouse Details
Home Type
- Townhome
Est. Annual Taxes
- $3,078
Year Built
- Built in 1978
Lot Details
- West Facing Home
- Wood Fence
- Private Yard
HOA Fees
Parking
- 1 Car Detached Garage
Home Design
- Wood Frame Construction
- Composition Roof
- Wood Siding
Interior Spaces
- 1,554 Sq Ft Home
- 3-Story Property
- Open Floorplan
- Ceiling Fan
- Window Treatments
- Living Room with Fireplace
Kitchen
- Electric Oven or Range
- Dishwasher
- Disposal
Flooring
- Wood
- Carpet
Bedrooms and Bathrooms
- 3 Bedrooms
- Walk-In Closet
- 2 Full Bathrooms
Laundry
- Dryer
- Washer
Basement
- Partial Basement
- Laundry in Basement
Home Security
Outdoor Features
- Spa
- Deck
- Patio
Schools
- Columbine Elementary School
- Centennial Middle School
- Boulder High School
Utilities
- Cooling Available
- Baseboard Heating
Listing and Financial Details
- Assessor Parcel Number R0072547
Community Details
Overview
- Association fees include common amenities, trash, snow removal, management, utilities, maintenance structure, water/sewer, hazard insurance
- Advance HOA, Phone Number (303) 482-2213
- Willow Springs Association
- Willow Springs Subdivision
Recreation
- Tennis Courts
- Community Pool
- Park
- Hiking Trails
Pet Policy
- Dogs and Cats Allowed
Security
- Fire and Smoke Detector
Map
Home Values in the Area
Average Home Value in this Area
Tax History
| Year | Tax Paid | Tax Assessment Tax Assessment Total Assessment is a certain percentage of the fair market value that is determined by local assessors to be the total taxable value of land and additions on the property. | Land | Improvement |
|---|---|---|---|---|
| 2025 | $3,078 | $37,700 | -- | $37,700 |
| 2024 | $3,078 | $37,700 | -- | $37,700 |
| 2023 | $3,024 | $35,018 | -- | $38,703 |
| 2022 | $3,220 | $34,674 | $0 | $34,674 |
| 2021 | $3,070 | $35,671 | $0 | $35,671 |
| 2020 | $3,037 | $34,892 | $0 | $34,892 |
| 2019 | $2,991 | $34,892 | $0 | $34,892 |
| 2018 | $2,720 | $31,370 | $0 | $31,370 |
| 2017 | $2,635 | $34,682 | $0 | $34,682 |
| 2016 | $2,290 | $26,451 | $0 | $26,451 |
| 2015 | $2,168 | $21,962 | $0 | $21,962 |
| 2014 | $1,847 | $21,962 | $0 | $21,962 |
Property History
| Date | Event | Price | Change | Sq Ft Price |
|---|---|---|---|---|
| 05/21/2025 05/21/25 | For Sale | $625,000 | +89.4% | $402 / Sq Ft |
| 01/28/2019 01/28/19 | Off Market | $330,000 | -- | -- |
| 07/15/2014 07/15/14 | Sold | $330,000 | +1.5% | $236 / Sq Ft |
| 06/19/2014 06/19/14 | For Sale | $325,000 | -- | $232 / Sq Ft |
Purchase History
| Date | Type | Sale Price | Title Company |
|---|---|---|---|
| Warranty Deed | $330,000 | Land Title Guarantee Company | |
| Quit Claim Deed | -- | None Available | |
| Personal Reps Deed | $240,650 | First Colorado Title | |
| Warranty Deed | $72,500 | -- | |
| Warranty Deed | $80,000 | -- | |
| Warranty Deed | $80,000 | -- | |
| Deed | -- | -- |
Similar Homes in Boulder, CO
Source: IRES MLS
MLS Number: 1034610
APN: 1463202-22-005
- 3515 28th St Unit 105
- 3515 28th St Unit 108
- 3535 28th St Unit 202
- 3525 28th St Unit 304
- 2652 Sherwood Cir
- 2636 Juniper Ave Unit 391
- 2636 Juniper Ave Unit 1
- 2617 Juniper Ave
- 2800 Kalmia Ave Unit A220
- 2800 Kalmia Ave Unit C205
- 2800 Kalmia Ave Unit A107
- 2800 Kalmia Ave Unit C101
- 2602 Tumwater Ln
- 2938 Kalmia Ave Unit 26
- 2938 Kalmia Ave Unit 27
- 2938 Kalmia Ave Unit 6
- 2835 Links Dr
- 2672 Winding Trail Dr
- 3785 Birchwood Dr Unit 69
- 3785 Birchwood Dr
- 2734 Juniper Ave
- 2850 Kalmia Ave
- 2820 Hibiscus Ave
- 3205 Arnett St
- 2995-2995 Glenwood Dr
- 2800 Kalmia Ave Unit 2800 Kalmia A226 Boulder
- 2800 Kalmia Ave
- 2800 Kalmia Ave Unit A317
- 3035 Oneal Pkwy Unit T37
- 3035 Oneal Pkwy Unit T36
- 3119 Westwood Ct
- 3050 Corona Trail
- 3050 Corona Trail
- 3300 Bridger Trail Unit 205
- 3108 Eastwood Ct
- 3030 Oneal Pkwy Unit M-35
- 3240 Iris Ave Unit 206
- 2707 Valmont Rd Unit Two Mile Creek 213D
- 3740 Iris Ave Unit D
- 2810 29th St
