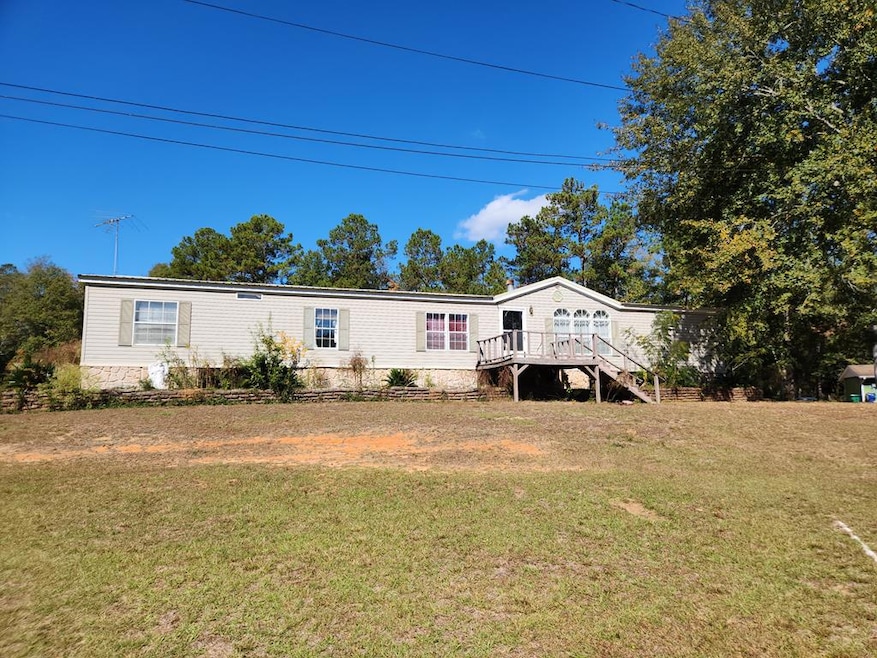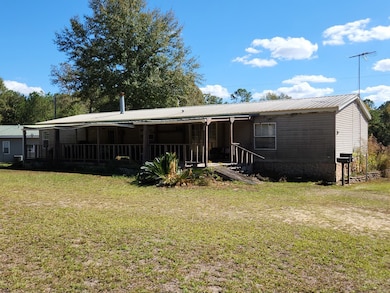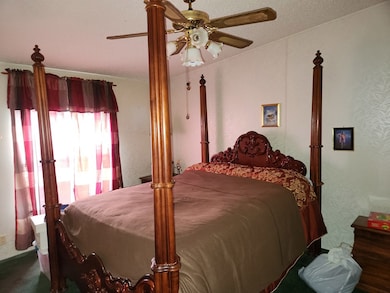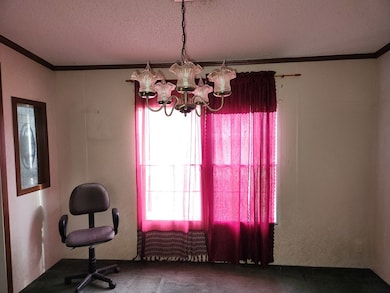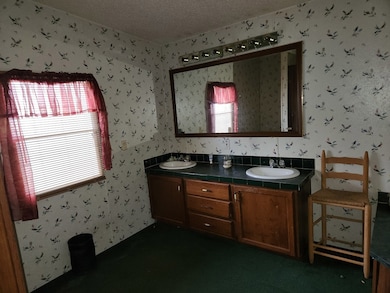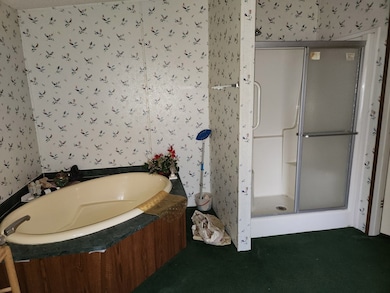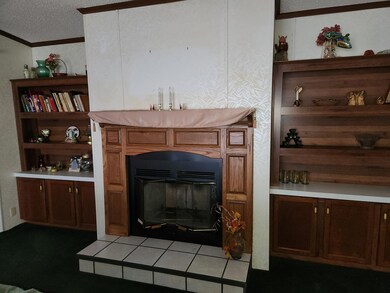27261 Varnado Cutoff Rd Picayune, MS 39466
Estimated payment $786/month
Total Views
25,448
4
Beds
2
Baths
2,365
Sq Ft
$51
Price per Sq Ft
Highlights
- Deck
- No HOA
- Walk-In Closet
- Cathedral Ceiling
- Porch
- Laundry in Utility Room
About This Home
Price improvement! Mobile home with large, covered wood deck in the rear on 4 acres! Air condition unit needs work, succession property; family will do no repairs. Some furniture, etc. may be available under separate invoice.
Listing Agent
SENCORE PROPERTIES Brokerage Phone: 9856462518 License #14892 Listed on: 01/04/2024
Property Details
Home Type
- Mobile/Manufactured
Est. Annual Taxes
- $1,764
Year Built
- Built in 1999
Lot Details
- 4 Acre Lot
- Lot Dimensions are 266.56 x 653.51
- Property fronts a county road
- Partially Fenced Property
Parking
- 4 Parking Spaces Included
Home Design
- Pillar, Post or Pier Foundation
- Metal Roof
- Vinyl Siding
Interior Spaces
- 2,365 Sq Ft Home
- 1-Story Property
- Cathedral Ceiling
- Ceiling Fan
- Electric Fireplace
- Crawl Space
- Laundry in Utility Room
Kitchen
- Oven
- Electric Range
- Dishwasher
Flooring
- Carpet
- Laminate
Bedrooms and Bathrooms
- 4 Bedrooms
- Walk-In Closet
- 2 Full Bathrooms
Outdoor Features
- Deck
- Porch
Mobile Home
- Double Wide
Utilities
- Central Heating and Cooling System
- Well
- Septic Tank
Community Details
- No Home Owners Association
Listing and Financial Details
- Assessor Parcel Number 029 032007.000
Map
Create a Home Valuation Report for This Property
The Home Valuation Report is an in-depth analysis detailing your home's value as well as a comparison with similar homes in the area
Home Values in the Area
Average Home Value in this Area
Tax History
| Year | Tax Paid | Tax Assessment Tax Assessment Total Assessment is a certain percentage of the fair market value that is determined by local assessors to be the total taxable value of land and additions on the property. | Land | Improvement |
|---|---|---|---|---|
| 2024 | $1,836 | $19,278 | $4,269 | $15,009 |
| 2023 | $1,765 | $18,532 | $4,269 | $14,263 |
| 2022 | $1,723 | $18,095 | $4,269 | $13,826 |
| 2021 | $1,723 | $18,095 | $4,269 | $13,826 |
| 2020 | $1,674 | $16,943 | $4,269 | $12,674 |
| 2019 | $1,674 | $16,943 | $4,269 | $12,674 |
| 2018 | $459 | $12,149 | $2,846 | $9,303 |
| 2017 | $459 | $12,149 | $2,846 | $9,303 |
| 2016 | $448 | $12,149 | $2,846 | $9,303 |
| 2015 | $385 | $11,718 | $3,260 | $8,458 |
| 2014 | $391 | $11,871 | $3,260 | $8,611 |
| 2013 | $377 | $11,871 | $3,260 | $8,611 |
Source: Public Records
Property History
| Date | Event | Price | Change | Sq Ft Price |
|---|---|---|---|---|
| 10/30/2024 10/30/24 | For Sale | $120,000 | 0.0% | $51 / Sq Ft |
| 10/25/2024 10/25/24 | Off Market | -- | -- | -- |
| 10/17/2024 10/17/24 | Price Changed | $120,000 | -25.0% | $51 / Sq Ft |
| 04/24/2024 04/24/24 | Price Changed | $160,000 | -11.1% | $68 / Sq Ft |
| 01/04/2024 01/04/24 | For Sale | $179,900 | -- | $76 / Sq Ft |
Source: Pearl River County Board of REALTORS®
Source: Pearl River County Board of REALTORS®
MLS Number: 179057
APN: 029-0-32-007.000
Nearby Homes
- 27019 Leetown Rd
- 11192 Willie Lee Rd
- 11080 Road 231
- 1452d Caesar Necaise Rd
- 1452c Caesar Necaise Rd
- 1452a Caesar Necaise Rd
- 12525 Indian Springs Rd
- 25541 Broadridge Dr
- 00 Caesar Necaise Rd
- 25905 Leetown Rd
- 25215 Karly Dr
- 38 Wyatt Ln
- 11362 Old Kiln Rd
- 25411 Katie Dr
- 11207 Chester Lee Rd
- 116 Monk Mitchell Rd
- 296 Old Creek Rd
- 5 Grassland Ct
- 675 Old Kiln Rd
- 0 Cypress Place Unit 4104178
- 2015 E Canal St Unit B
- 1010 Telly Rd Unit A
- 3 Sutton Ln
- 21 Sutton Ln
- 1120 Third Ave
- 19075 Clearwater Dr
- 8310 Analii St
- 74607 Diamondhead Dr N
- 6516 Koula Dr
- 101 Highpoint Dr Unit 101
- 102 Highpoint Dr Unit 102
- 123 Lakeside Villa Unit 123
- 213 Lakeside Villla Unit 213
- 880 Oio Place
- 554 Hanauma Place
- 89346 Diamondhead Dr E
- 7936 Hapuna Place
- 65087 Mitchell St
- 6038 W Adams St
- 6206 W Desoto St Unit 6210 W Desoto
