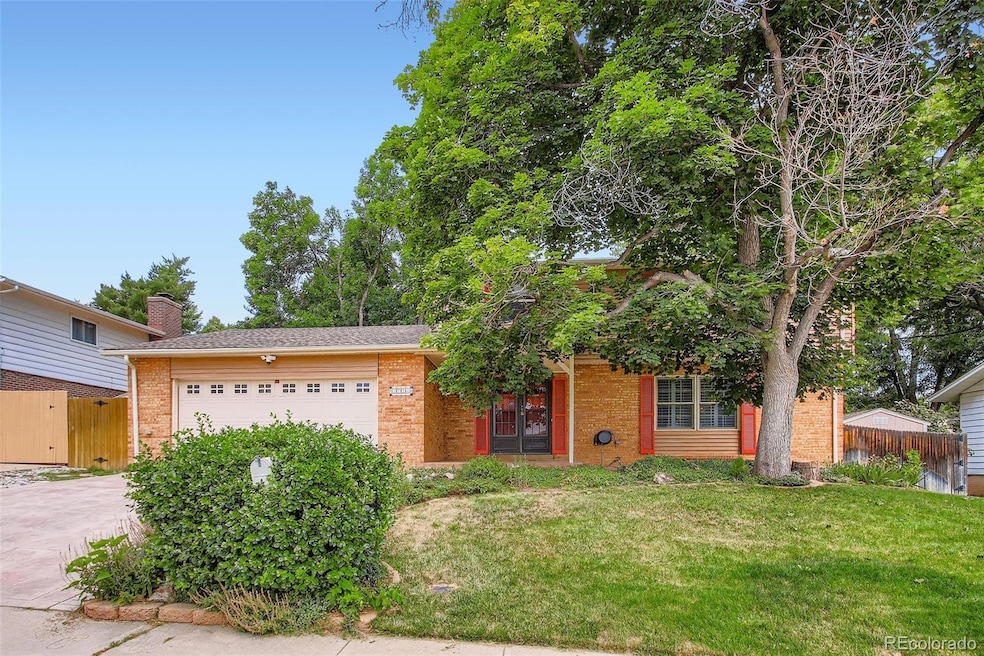2728 S Marshall St Denver, CO 80227
Bear Valley NeighborhoodEstimated payment $3,871/month
Highlights
- Deck
- Wood Flooring
- No HOA
- Family Room with Fireplace
- Private Yard
- Electric Vehicle Charging Station
About This Home
?? Don’t miss this opportunity to own a home in one of Denver’s most desirable neighborhoods!
Located near Bear Valley in a peaceful, family-friendly community. This charming, well-maintained home offers the perfect combination of comfort, convenience, and privacy backyard , ideal for quiet evenings, entertaining guests, or letting the kids play in a secure, serene space.
? Features You’ll Love:
? Tesla solar system—fully paid off
?? Tesla charger already installed in the garage
??? 4 bedrooms on the upper level
?? Finished basement with full bathroom + non-conforming bedroom (great for guests or office)
?? Open and inviting floor plan
?? Move-in ready with thoughtful updates throughout
?? Private Backyard Retreat:
Step outside to your own sanctuary with mature trees and a spacious yard—ideal for gardening, outdoor dining, or just relaxing in a tranquil setting.
?? School Flexibility:
Enjoy the rare benefit of access to both Denver and Jefferson County Schools, offering more options for your family’s educational needs.
?? Prime Location:
Tucked away on a quiet street in the highly sought-after Bear Valley area, this home offers the best of both worlds—peaceful neighborhood living with easy access to shopping, parks, trails, and city amenities.
Listing Agent
Sovina Realty LLC Brokerage Email: PhuDoRealty@gmail.com,720-934-8440 License #100055815 Listed on: 07/24/2025
Home Details
Home Type
- Single Family
Est. Annual Taxes
- $3,614
Year Built
- Built in 1967 | Remodeled
Lot Details
- 9,009 Sq Ft Lot
- Property is Fully Fenced
- Level Lot
- Private Yard
- Garden
- Property is zoned S-SU-F
Parking
- 2 Car Attached Garage
Home Design
- Brick Exterior Construction
- Frame Construction
- Composition Roof
Interior Spaces
- 2-Story Property
- Ceiling Fan
- Family Room with Fireplace
- Great Room
- Living Room
- Dining Room
Kitchen
- Oven
- Microwave
- Dishwasher
- Tile Countertops
Flooring
- Wood
- Carpet
- Laminate
- Tile
Bedrooms and Bathrooms
- 5 Bedrooms
Laundry
- Laundry Room
- Dryer
- Washer
Basement
- Basement Fills Entire Space Under The House
- 1 Bedroom in Basement
Home Security
- Outdoor Smart Camera
- Carbon Monoxide Detectors
- Fire and Smoke Detector
Outdoor Features
- Balcony
- Deck
- Patio
- Front Porch
Schools
- Traylor Academy Elementary School
- Henry Middle School
- John F. Kennedy High School
Utilities
- Forced Air Heating and Cooling System
- 220 Volts
- 220 Volts in Garage
- Cable TV Available
Community Details
- No Home Owners Association
- Bear Valley Subdivision
- Electric Vehicle Charging Station
Listing and Financial Details
- Exclusions: Seller Personal Property
- Assessor Parcel Number 4362-10-012
Map
Home Values in the Area
Average Home Value in this Area
Tax History
| Year | Tax Paid | Tax Assessment Tax Assessment Total Assessment is a certain percentage of the fair market value that is determined by local assessors to be the total taxable value of land and additions on the property. | Land | Improvement |
|---|---|---|---|---|
| 2024 | $3,614 | $45,630 | $4,100 | $41,530 |
| 2023 | $3,536 | $45,630 | $4,100 | $41,530 |
| 2022 | $2,496 | $31,380 | $8,080 | $23,300 |
| 2021 | $2,409 | $32,280 | $8,310 | $23,970 |
| 2020 | $2,448 | $33,000 | $7,670 | $25,330 |
| 2019 | $2,380 | $33,000 | $7,670 | $25,330 |
| 2018 | $2,066 | $26,700 | $6,440 | $20,260 |
| 2017 | $2,059 | $26,700 | $6,440 | $20,260 |
| 2016 | $1,319 | $24,140 | $6,408 | $17,732 |
| 2015 | $1,264 | $24,140 | $6,408 | $17,732 |
| 2014 | $1,603 | $19,300 | $3,264 | $16,036 |
Property History
| Date | Event | Price | Change | Sq Ft Price |
|---|---|---|---|---|
| 07/24/2025 07/24/25 | For Sale | $670,000 | -- | $331 / Sq Ft |
Purchase History
| Date | Type | Sale Price | Title Company |
|---|---|---|---|
| Warranty Deed | $380,000 | Land Title Guarantee |
Mortgage History
| Date | Status | Loan Amount | Loan Type |
|---|---|---|---|
| Open | $266,000 | New Conventional | |
| Previous Owner | $50,000 | Unknown | |
| Previous Owner | $54,000 | Credit Line Revolving | |
| Previous Owner | $18,000 | Stand Alone Second |
Source: REcolorado®
MLS Number: 6367881
APN: 4362-10-012
- 2782 S Otis St
- 2765 S Pierce St
- 2782 S Knoxville Way
- 6803 W Yale Ave
- 6813 W Yale Ave
- 6969 W Yale Ave Unit 81
- 2905 S Pierce St
- 2806 S Joslin Ct
- 7100 W Yale Ave
- 2595 S Harlan Ct
- 7240 W Yale Ave
- 2719 S Eaton Way
- 2713 S Depew St
- 3235 S Newland St
- 2311 S Fenton Dr
- 7505 W Yale Ave Unit 2904
- 2653 S Harrington Ln
- 6223 W Flora Place
- 2900 S Golden Way
- 2199 S Harlan St
- 7520 W Amherst Ave
- 2304 S Gray Dr
- 5630 W Warren Ave
- 6000 W Floyd Ave Unit 107
- 6301 W Hampden Ave
- 7410 W Warren Cir
- 5300-5400 W Warren Ave
- 2135 S Depew St
- 3481 S Fenton St
- 6303 W Ithaca Place
- 3550 S Kendall St
- 8153 W Eastman Place
- 3550 S Harlan St Unit 196
- 6273 W Jewell Ave
- 7393 W Jefferson Ave
- 1852 S Jay Ct
- 8223 W Floyd Ave
- 3663 S Sheridan Blvd
- 2583 S Quitman St
- 7846 W Mansfield Pkwy







