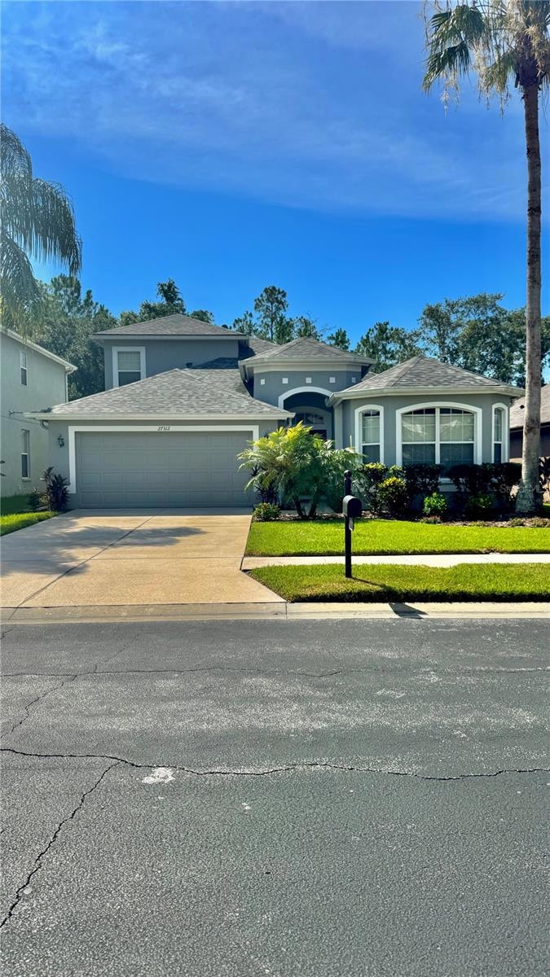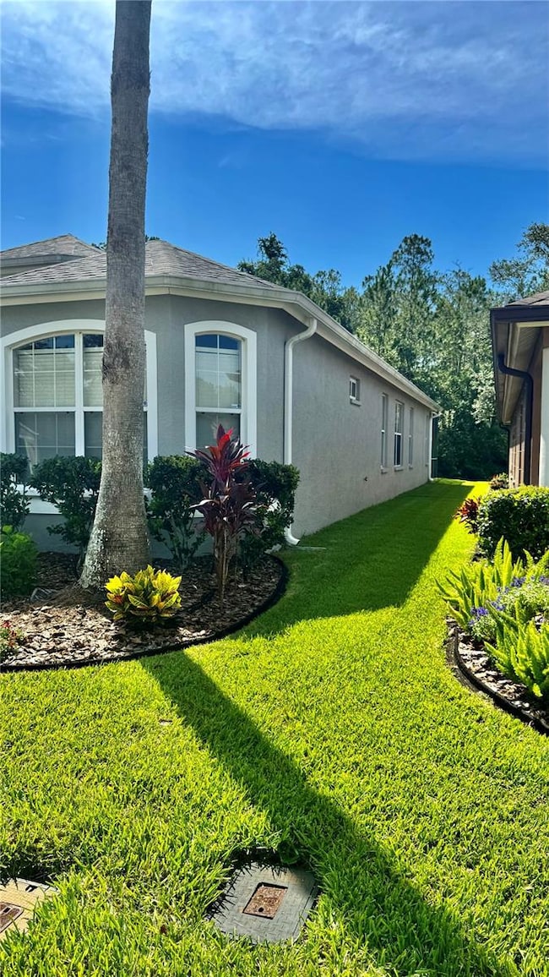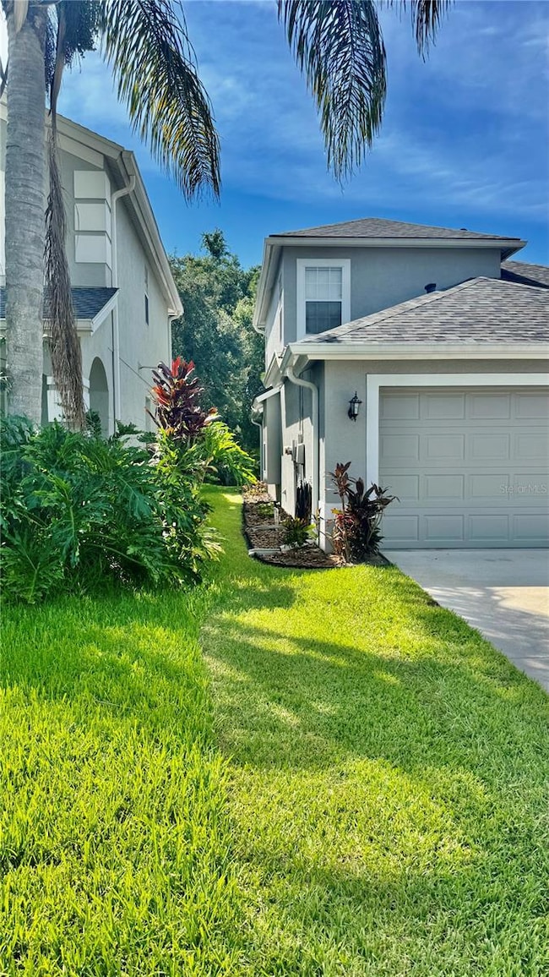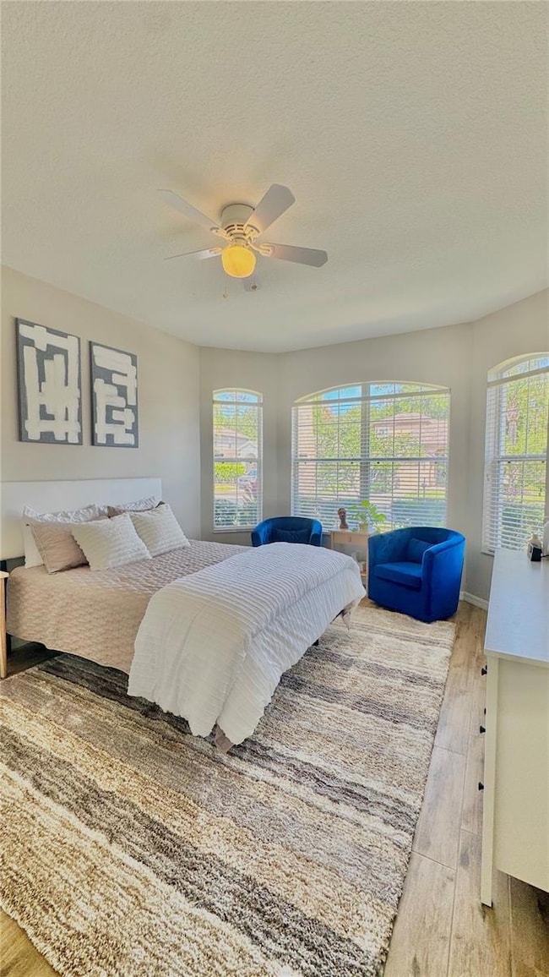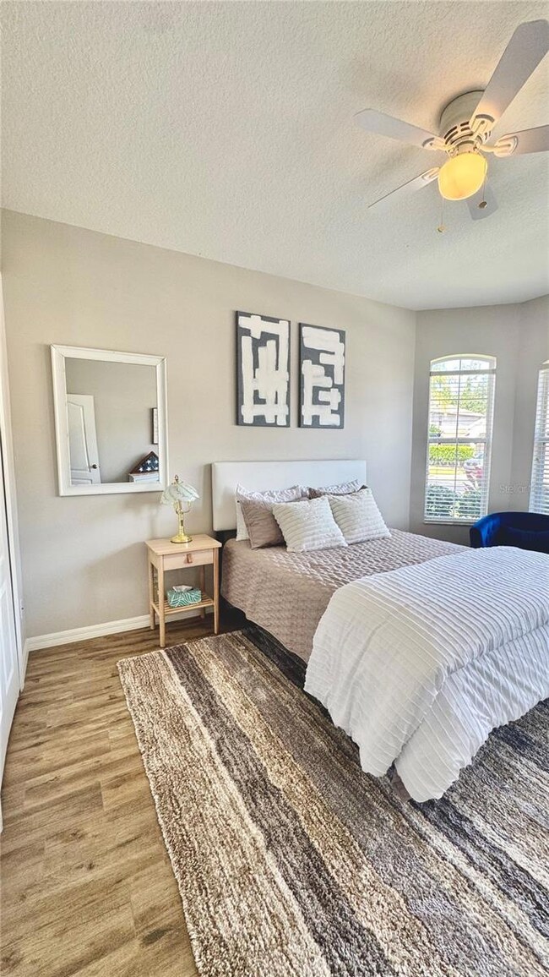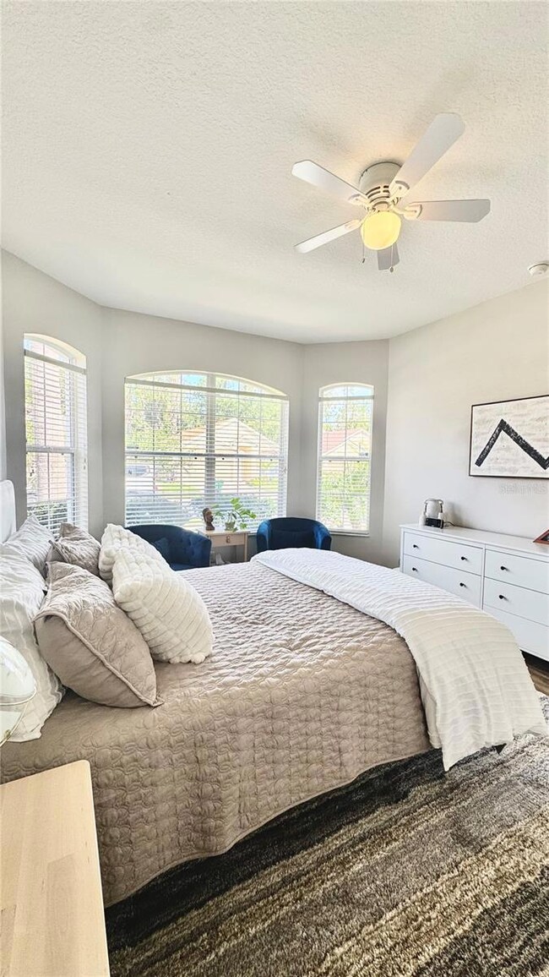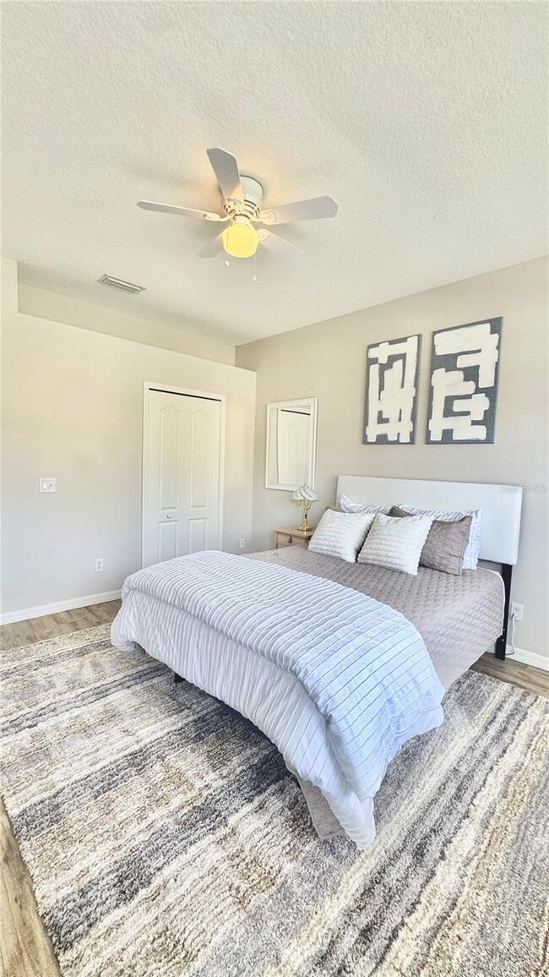
27312 Edenfield Dr Wesley Chapel, FL 33544
Seven Oaks NeighborhoodEstimated payment $3,660/month
Highlights
- Fitness Center
- Oak Trees
- Gated Community
- Cypress Creek Middle Rated A-
- Tennis Courts
- Lake View
About This Home
Welcome to the kind of home you’ve been waiting for — a beautifully upgraded Lakeview retreat in the heart of Wesley Chapel, where every detail is designed to provide comfort, style, and a sense of belonging. Perfectly positioned on a serene waterview lot, this thoughtfully updated 4-bedroom, 3-bathroom home with a spacious bonus room invites you to experience the best of Florida living, both inside and out.
From the moment you step through the front door, you’ll feel the warmth of a home that’s been cared for and enhanced. New luxury flooring throughout all downstairs bedrooms, elegant recessed lighting, and tasteful custom wall accents create a welcoming atmosphere you’ll be proud to share with family and friends. The heart of the home is the open-concept living and dining space, where wide windows frame tranquil water views and natural light fills every corner.
The primary suite, tucked privately on the first floor, is a true retreat. Wake up to calming lake views, relax under vaulted ceilings, and enjoy the convenience of a spacious walk-in closet with a built-in shoe rack. Two additional bedrooms create versatility, while an upstairs bedroom and bonus room with its own full bathroom makes an ideal guest suite, home theater, or creative studio.
Step outside to your screened back patio, the perfect spot for morning coffee, sunset dinners, or simply unwinding as the lake reflects the evening sky.
Beyond your doorstep, you’ll discover a master-planned community that lives like a resort. Walk to the Olympic-sized pool, waterslides, water park, clubhouse, theater, gym, volleyball courts, and miles of nature trails — including one that leads directly from the home to the neighborhood elementary school. Enjoy weekend food trucks, family movie nights, summer camps, and neighborhood gatherings that foster genuine connections.
Major upgrades include a 2025 HVAC system, dishwasher, new electric water heater,, new garage door opener, 2021 roof and water softener system. The home’s exterior and mechanical systems are move-in ready, so you can focus on enjoying your new lifestyle.
Nestled just minutes from Wiregrass and Tampa Premium Mall, top-rated hospitals, luxury dealerships, and the area’s best dining and shopping, this is a home where everyday convenience meets extraordinary community living.
Your waterfront, upgraded Wesley Chapel home is ready for you — come experience it in person.
Listing Agent
REAL BROKER, LLC Brokerage Phone: 855-450-0442 License #3434117 Listed on: 06/28/2025

Home Details
Home Type
- Single Family
Est. Annual Taxes
- $7,363
Year Built
- Built in 2005
Lot Details
- 5,500 Sq Ft Lot
- Southwest Facing Home
- Mature Landscaping
- Native Plants
- Oak Trees
- Wooded Lot
- Property is zoned MPUD
HOA Fees
- $8 Monthly HOA Fees
Parking
- 2 Car Garage
Property Views
- Lake
- Woods
Home Design
- Block Foundation
- Frame Construction
- Shingle Roof
- Stucco
Interior Spaces
- 2,582 Sq Ft Home
- 2-Story Property
- Open Floorplan
- Built-In Features
- Tray Ceiling
- Cathedral Ceiling
- Ceiling Fan
- Sliding Doors
- Great Room
- Combination Dining and Living Room
Kitchen
- Eat-In Kitchen
- Cooktop<<rangeHoodToken>>
- <<microwave>>
- Dishwasher
- Stone Countertops
Flooring
- Carpet
- Ceramic Tile
Bedrooms and Bathrooms
- 4 Bedrooms
- Primary Bedroom on Main
- Walk-In Closet
- 3 Full Bathrooms
Laundry
- Laundry Room
- Laundry in Kitchen
- Dryer
- Washer
Eco-Friendly Details
- Reclaimed Water Irrigation System
Outdoor Features
- Tennis Courts
- Enclosed patio or porch
- Exterior Lighting
- Outdoor Storage
- Rain Gutters
- Private Mailbox
Schools
- Seven Oaks Elementary School
- Cypress Creek Middle School
- Cypress Creek High School
Utilities
- Central Heating and Cooling System
- Thermostat
- Underground Utilities
- Electric Water Heater
- Water Softener
- High Speed Internet
- Phone Available
- Cable TV Available
Listing and Financial Details
- Visit Down Payment Resource Website
- Legal Lot and Block 33 / 27
- Assessor Parcel Number 24-26-19-0020-02700-0330
- $2,500 per year additional tax assessments
Community Details
Overview
- Association fees include pool, recreational facilities
- Seven Oaks Property Owners Association (Sopoa) Association, Phone Number (813) 907-7987
- Seven Oaks Prcl S 8B1 Subdivision
- On-Site Maintenance
- The community has rules related to allowable golf cart usage in the community
- Community Lake
Amenities
- Restaurant
- Clubhouse
- Community Storage Space
Recreation
- Tennis Courts
- Pickleball Courts
- Recreation Facilities
- Community Playground
- Fitness Center
- Community Pool
- Park
- Trails
Security
- Security Service
- Card or Code Access
- Gated Community
Map
Home Values in the Area
Average Home Value in this Area
Tax History
| Year | Tax Paid | Tax Assessment Tax Assessment Total Assessment is a certain percentage of the fair market value that is determined by local assessors to be the total taxable value of land and additions on the property. | Land | Improvement |
|---|---|---|---|---|
| 2024 | $7,363 | $358,470 | -- | -- |
| 2023 | $7,161 | $348,030 | $0 | $0 |
| 2022 | $6,619 | $337,898 | $47,960 | $289,938 |
| 2021 | $5,643 | $272,130 | $38,775 | $233,355 |
| 2020 | $5,582 | $268,378 | $38,775 | $229,603 |
| 2019 | $5,480 | $262,480 | $0 | $0 |
| 2018 | $5,372 | $257,586 | $0 | $0 |
| 2017 | $5,332 | $260,288 | $38,775 | $221,513 |
| 2016 | $6,043 | $251,224 | $38,775 | $212,449 |
| 2015 | $5,924 | $243,718 | $38,775 | $204,943 |
| 2014 | $5,334 | $209,086 | $33,110 | $175,976 |
Property History
| Date | Event | Price | Change | Sq Ft Price |
|---|---|---|---|---|
| 06/28/2025 06/28/25 | For Sale | $550,000 | +52.8% | $213 / Sq Ft |
| 02/01/2021 02/01/21 | Sold | $359,990 | 0.0% | $139 / Sq Ft |
| 01/06/2021 01/06/21 | Pending | -- | -- | -- |
| 01/04/2021 01/04/21 | For Sale | $359,990 | 0.0% | $139 / Sq Ft |
| 11/10/2020 11/10/20 | Off Market | $359,990 | -- | -- |
| 11/03/2020 11/03/20 | Pending | -- | -- | -- |
| 11/01/2020 11/01/20 | For Sale | $359,990 | 0.0% | $139 / Sq Ft |
| 10/30/2020 10/30/20 | Pending | -- | -- | -- |
| 10/27/2020 10/27/20 | For Sale | $359,990 | -- | $139 / Sq Ft |
Purchase History
| Date | Type | Sale Price | Title Company |
|---|---|---|---|
| Warranty Deed | $359,990 | Priority Natl Ttl Svcs Inc | |
| Warranty Deed | $283,000 | Hillsborough Title Inc | |
| Interfamily Deed Transfer | $92,300 | Statton Title | |
| Warranty Deed | $243,500 | Statton Title Agency Inc | |
| Warranty Deed | $365,000 | Fidelity National Title Insu | |
| Corporate Deed | $262,649 | Alday Donalson Title Agencie |
Mortgage History
| Date | Status | Loan Amount | Loan Type |
|---|---|---|---|
| Open | $89,990 | New Conventional | |
| Closed | $89,990 | Purchase Money Mortgage | |
| Previous Owner | $9,364 | FHA | |
| Previous Owner | $275,793 | FHA | |
| Previous Owner | $183,503 | New Conventional | |
| Previous Owner | $194,800 | Purchase Money Mortgage | |
| Previous Owner | $292,000 | Fannie Mae Freddie Mac | |
| Previous Owner | $210,100 | Fannie Mae Freddie Mac | |
| Closed | $39,416 | No Value Available |
Similar Homes in Wesley Chapel, FL
Source: Stellar MLS
MLS Number: TB8401983
APN: 24-26-19-0020-02700-0330
- 27353 Edenfield Dr
- 27427 Mistflower Dr
- 27455 Mistflower Dr
- 27325 Mistflower Dr
- 27209 Firebush Dr
- 27130 Firebush Dr
- 3147 Sunwatch Dr
- 3144 Sunwatch Dr
- 3254 Grassglen Place
- 3241 Evening Breeze Loop
- 3211 Grassglen Place
- 2902 Big Cypress Way
- 3148 Watermark Dr
- 3227 Watermark Dr
- 3243 Watermark Dr
- 2943 Willowleaf Ln
- 2614 Sylvan Ramble Ct
- 26620 Shoregrass Dr
- 2442 Silvermoss Dr
- 2609 Rosehaven Dr
- 27443 Edenfield Dr
- 3326 Chapel Creek Cir
- 3119 Sunwatch Dr
- 3028 Sunwatch Dr
- 3241 Grassglen Place
- 3205 Grassglen Place
- 3445 Fiddlers Green Loop
- 27528 Water Ash Dr
- 2954 Birchcreek Dr
- 27029 Cotton Key Ln
- 2943 Willowleaf Ln
- 26910 Stillbrook Dr
- 26820 Stillbrook Dr
- 3742 Silverlake Way
- 3820 Silverlake Way
- 2404 Spring Hollow Loop
- 2440 Delano Place
- 26614 Castleview Way
- 3289 Gentle Dell Ct
- 28642 Tranquil Lake Cir
