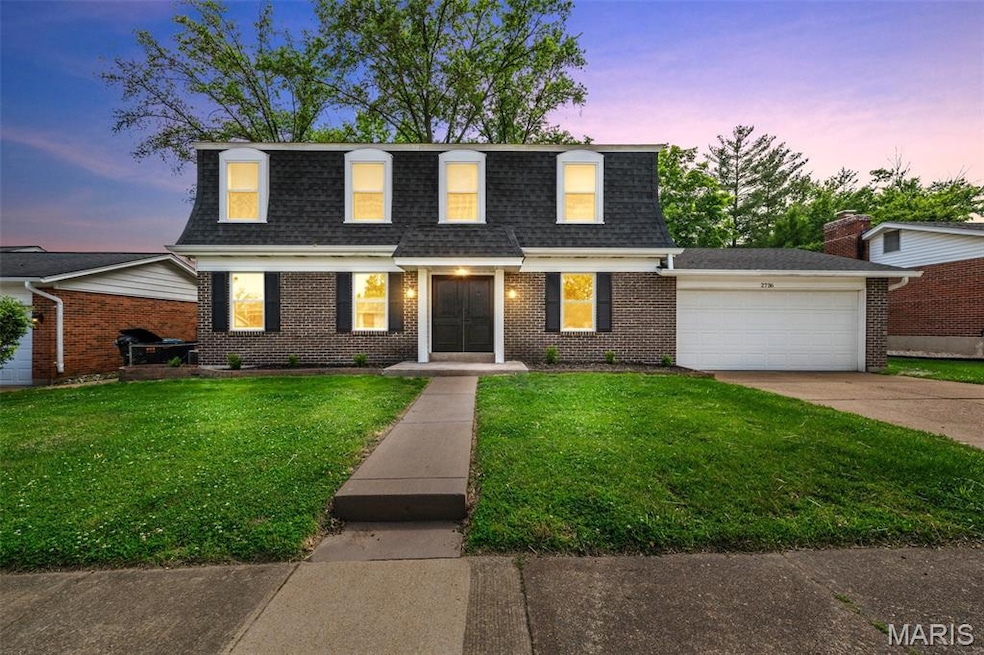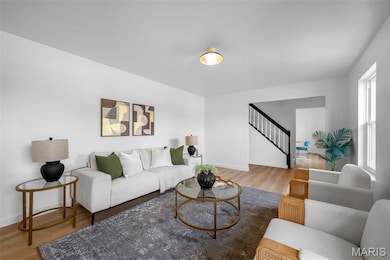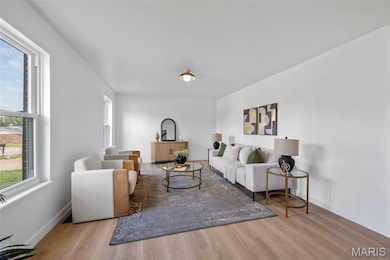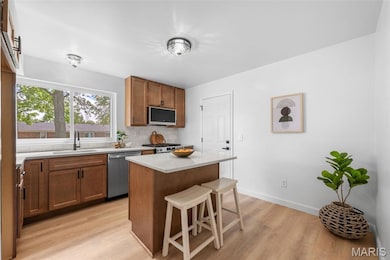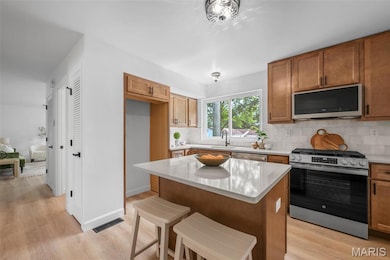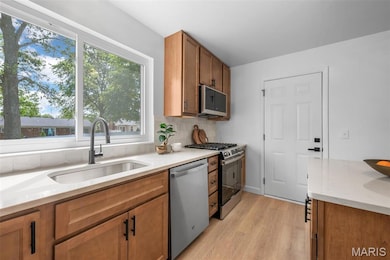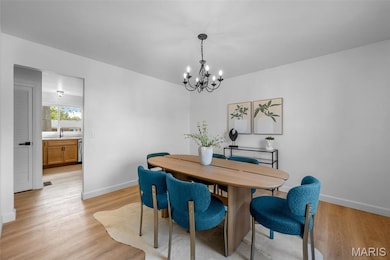
2736 Ashrock Dr Saint Louis, MO 63129
Estimated payment $2,259/month
Highlights
- Traditional Architecture
- Living Room
- Dining Room
- 2 Car Attached Garage
- Forced Air Heating and Cooling System
- Family Room
About This Home
Beautifully renovated 4 bedroom, 2.5 bath home on a quiet street. As you walk in, you're greeted by a large living room with loads of natural lights. Then enter a modern kitchen featuring custom cabinetry, quartz countertops, and SS appliances. The main floor also boasts a large family room, dining room and powder room. Heading upstairs, there are 4 spacious bedrooms including a large primary bedroom with en suite bathroom and walk-in closet. The unfinished basement offers plenty of storage. Outside you'll enjoy a concrete patio and large fenced backyard. Other upgrades in 2025 include new roof and windows. Don’t miss out on making this your new home! Listing agent has ownership interest.
Home Details
Home Type
- Single Family
Est. Annual Taxes
- $3,468
Year Built
- Built in 1976
HOA Fees
- $33 Monthly HOA Fees
Parking
- 2 Car Attached Garage
Home Design
- Traditional Architecture
- Brick Exterior Construction
- Vinyl Siding
Interior Spaces
- 2,052 Sq Ft Home
- 2-Story Property
- Family Room
- Living Room
- Dining Room
- Basement
Bedrooms and Bathrooms
- 4 Bedrooms
Schools
- Oakville Elem. Elementary School
- Bernard Middle School
- Oakville Sr. High School
Additional Features
- 7,701 Sq Ft Lot
- Forced Air Heating and Cooling System
Community Details
- Trustees Of Oakbriar Meadows Association
Listing and Financial Details
- Assessor Parcel Number 30J-32-1174
Map
Home Values in the Area
Average Home Value in this Area
Tax History
| Year | Tax Paid | Tax Assessment Tax Assessment Total Assessment is a certain percentage of the fair market value that is determined by local assessors to be the total taxable value of land and additions on the property. | Land | Improvement |
|---|---|---|---|---|
| 2023 | $3,468 | $51,600 | $12,480 | $39,120 |
| 2022 | $3,039 | $46,000 | $10,910 | $35,090 |
| 2021 | $2,941 | $46,000 | $10,910 | $35,090 |
| 2020 | $2,724 | $40,490 | $9,370 | $31,120 |
| 2019 | $2,716 | $40,490 | $9,370 | $31,120 |
| 2018 | $2,536 | $34,110 | $7,810 | $26,300 |
| 2017 | $2,532 | $34,110 | $7,810 | $26,300 |
| 2016 | $2,302 | $29,720 | $7,810 | $21,910 |
| 2015 | $2,114 | $29,720 | $7,810 | $21,910 |
| 2014 | $1,876 | $26,070 | $5,000 | $21,070 |
Property History
| Date | Event | Price | Change | Sq Ft Price |
|---|---|---|---|---|
| 06/27/2025 06/27/25 | Price Changed | $364,999 | -1.4% | $178 / Sq Ft |
| 06/20/2025 06/20/25 | Price Changed | $369,999 | -1.3% | $180 / Sq Ft |
| 06/13/2025 06/13/25 | Price Changed | $374,999 | -1.3% | $183 / Sq Ft |
| 06/06/2025 06/06/25 | Price Changed | $379,999 | -2.6% | $185 / Sq Ft |
| 05/30/2025 05/30/25 | For Sale | $389,999 | -- | $190 / Sq Ft |
Purchase History
| Date | Type | Sale Price | Title Company |
|---|---|---|---|
| Warranty Deed | -- | True Title | |
| Quit Claim Deed | -- | None Listed On Document |
Mortgage History
| Date | Status | Loan Amount | Loan Type |
|---|---|---|---|
| Open | $150,000 | New Conventional |
Similar Homes in Saint Louis, MO
Source: MARIS MLS
MLS Number: MIS25029799
APN: 30J-32-1174
- 378 Phoenix Dr
- 824 Ringer Ct
- 4518 Ringer Rd
- 4460 Telegraph Rd
- 525 Fairwick Dr
- 538 Aqua Ridge Dr
- 4354 Martyridge Dr
- 849 Forder Crossing Dr
- 5494 Fireleaf Dr
- 4222 Aqua Ridge Dr
- 199 Tapestry Dr
- 2827 Windford Dr
- 208 Rouen Dr
- 231 Freeman Dr
- 4919 Southridge Park Dr
- 5556 Milburn Rd
- 342 Burncoate Dr
- 234 Toulon Dr
- 5341 Warmwinds Ct
- 4501 Conleth Dr
- 2511 El Paulo Ct
- 2648 Victron Dr
- 5372 Chatfield Dr
- 2610 Deloak Dr
- 2514 Deloak Dr
- 3219 Patterson Place Dr
- 1123 Kingbolt Circle Dr
- 2807 Innsbruck Dr
- 3975 Taravue Ln
- 4300 Forder Gardens Place Unit E
- 3456 Evergreen Ln
- 19 Kassebaum Ln
- 1247 Covington Manor Ln
- 33 Kassebaum Ln Unit 303
- 3779 Swiss Dr
- 117 Willette Terrace
- 4251 Summit Knoll Dr
- 4851 Lemay Ferry Rd
- 2736 Sedan Dr
- 333 Tuckahoe Dr
