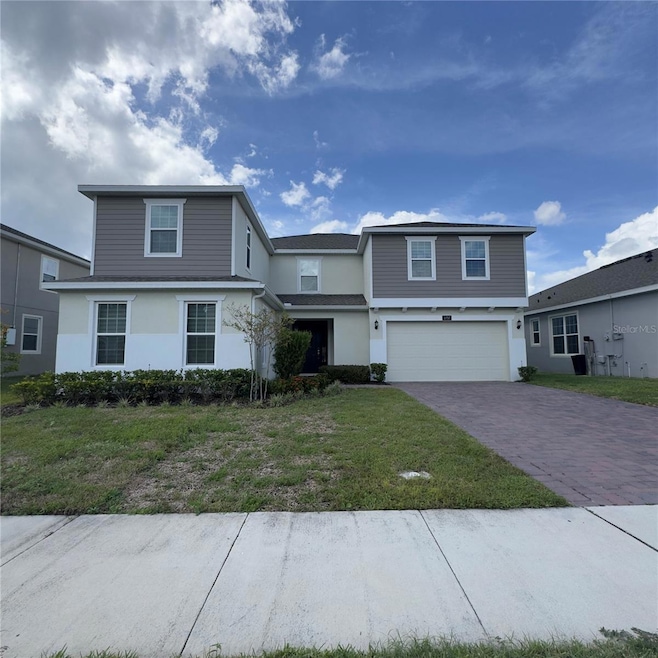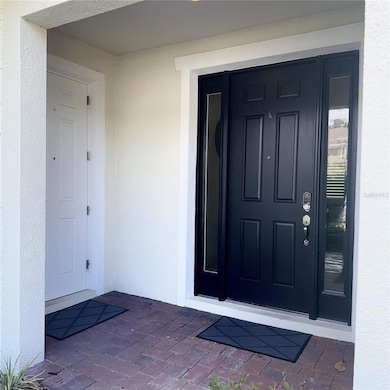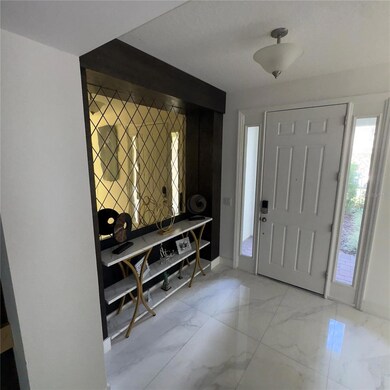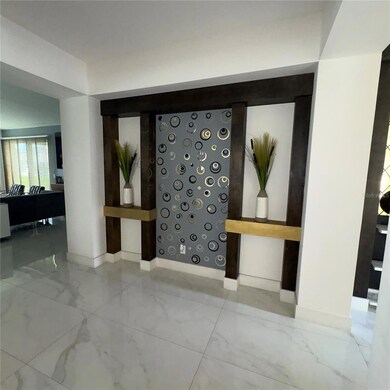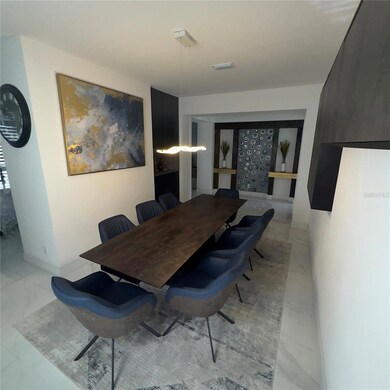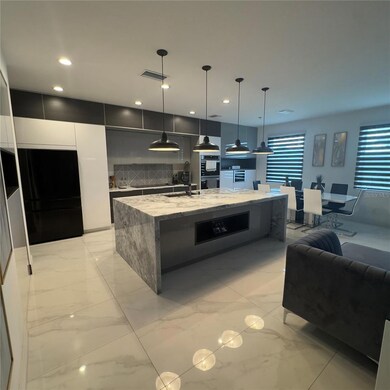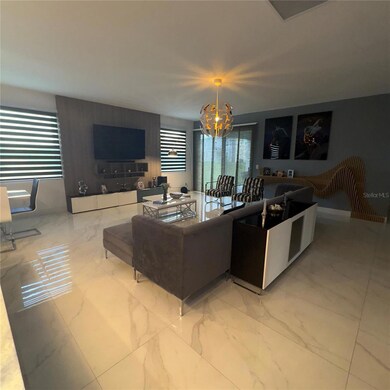
2737 Nottel Dr St. Cloud, FL 34772
Estimated payment $5,346/month
Highlights
- Marble Flooring
- Family Room Off Kitchen
- Eat-In Kitchen
- Community Pool
- 2 Car Attached Garage
- Closet Cabinetry
About This Home
Welcome to this breathtaking, move-in-ready home in the desirable Hanover Lakes community. Built in 2023, this spacious two-story residence offers 4,658 sq. ft. of luxurious living space, with 6 bedrooms, 4.5 bathrooms, and a beautifully remodeled kitchen. It also features a 1-bedroom, 1-bath in-law suite, perfect for guests or extended family.
Step inside to an open-concept floor plan that blends elegance with functionality. The formal dining room, expansive living areas, and cozy family room with lake views create a perfect space for both entertaining and everyday living. The chef-inspired kitchen has been fully upgraded with custom cabinetry, sleek countertops, and top-tier appliances—ideal for cooking and hosting.
The main floor’s flow is enhanced by new, high-quality flooring throughout. Upstairs, the primary suite serves as a tranquil retreat, offering a luxurious en-suite bath with dual vanities, a soaking tub, and a large walk-in shower. The additional five bedrooms are generously sized, each with ample closet space and natural light. With 4.5 bathrooms, there’s plenty of room for everyone to enjoy privacy and comfort.
The bonus 1-bed, 1-bath in-law suite adds tremendous versatility, offering a separate entrance and the perfect space for guests, family members, or a private home office. Two separate staircases provide convenient access to both levels, making the home practical for any lifestyle.
The backyard is an ideal spot to relax, taking in tranquil lake views. The Hanover Lakes community offers a serene atmosphere, with parks, amenities, and schools nearby.
This home offers a perfect blend of modern design, high-end finishes, and functional living spaces. Don’t miss your chance to own this rare gem in Hanover Lakes!
Listing Agent
KELLER WILLIAMS ADVANTAGE III Brokerage Phone: 407-207-0825 License #3597355 Listed on: 11/15/2024

Home Details
Home Type
- Single Family
Est. Annual Taxes
- $10,356
Year Built
- Built in 2023
Lot Details
- 7,405 Sq Ft Lot
- Lot Dimensions are 65 x 114
- East Facing Home
- Irrigation
HOA Fees
- $105 Monthly HOA Fees
Parking
- 2 Car Attached Garage
Home Design
- Bi-Level Home
- Slab Foundation
- Shingle Roof
- Block Exterior
- Stucco
Interior Spaces
- 4,658 Sq Ft Home
- Dry Bar
- Family Room Off Kitchen
- Living Room
- Dining Room
Kitchen
- Eat-In Kitchen
- Built-In Oven
- Cooktop
- Microwave
- Freezer
- Ice Maker
- Dishwasher
- Disposal
Flooring
- Carpet
- Marble
- Tile
Bedrooms and Bathrooms
- 7 Bedrooms
- Primary Bedroom Upstairs
- Closet Cabinetry
- Walk-In Closet
Laundry
- Laundry Room
- Laundry on upper level
- Washer and Electric Dryer Hookup
Schools
- Hickory Tree Elementary School
- Harmony Middle School
- Harmony High School
Utilities
- Central Air
- No Heating
- Thermostat
- High Speed Internet
- Cable TV Available
Listing and Financial Details
- Visit Down Payment Resource Website
- Legal Lot and Block 465 / 0001
- Assessor Parcel Number 20-26-31-0138-0001-4650
- $1,797 per year additional tax assessments
Community Details
Overview
- Artemis Lifestyles Association
- Hanover Lakes Ph 5 Subdivision
Recreation
- Community Playground
- Community Pool
- Park
Map
Home Values in the Area
Average Home Value in this Area
Tax History
| Year | Tax Paid | Tax Assessment Tax Assessment Total Assessment is a certain percentage of the fair market value that is determined by local assessors to be the total taxable value of land and additions on the property. | Land | Improvement |
|---|---|---|---|---|
| 2024 | $3,370 | $545,979 | -- | -- |
| 2023 | $3,370 | $95,000 | $95,000 | $0 |
| 2022 | $2,560 | $50,000 | $50,000 | $0 |
Property History
| Date | Event | Price | Change | Sq Ft Price |
|---|---|---|---|---|
| 12/18/2024 12/18/24 | Price Changed | $824,990 | -7.9% | $177 / Sq Ft |
| 12/02/2024 12/02/24 | Price Changed | $895,500 | -0.5% | $192 / Sq Ft |
| 11/15/2024 11/15/24 | For Sale | $900,000 | -- | $193 / Sq Ft |
Purchase History
| Date | Type | Sale Price | Title Company |
|---|---|---|---|
| Special Warranty Deed | $645,134 | First American Title |
Mortgage History
| Date | Status | Loan Amount | Loan Type |
|---|---|---|---|
| Open | $612,877 | New Conventional |
Similar Homes in the area
Source: Stellar MLS
MLS Number: S5115693
APN: 20-26-31-0138-0001-4650
- 5054 Tibet Ct
- 5052 Center Ct
- 4936 Blanche Ct
- 2889 Nottel Dr
- 2909 Nottel Dr
- 3085 Vest Rd
- 4910 Chase Ct
- 3200 Wauseon Dr
- 2930 Sunstar Dr
- 5282 Buttonsage Dr
- 3014 Fieldwood Cir
- 2871 Parkfield Rd
- 3071 Fieldwood Cir
- 2777 Greenlands St
- 5211 Buttonsage Dr
- 3082 Fieldwood Cir
- 2847 Mosshire Cir
- 3077 Sweet Acrs Place
- 2950 Hickory Tree Rd
- 4595 Plainview Rd
