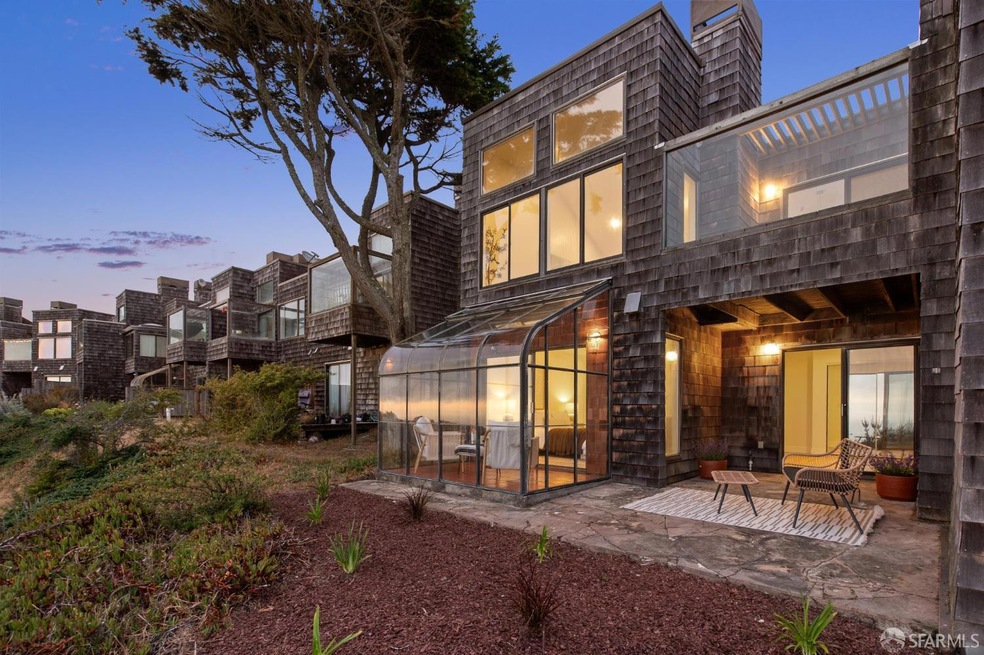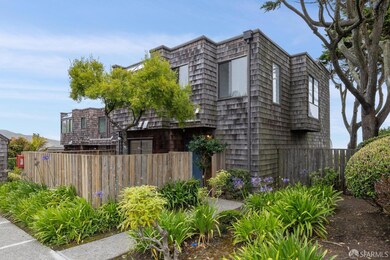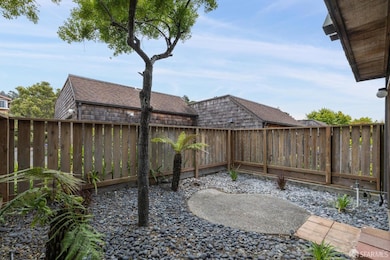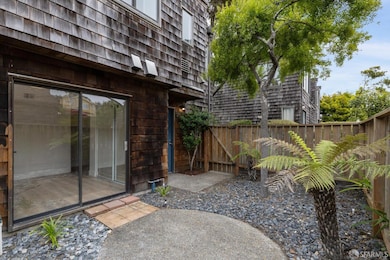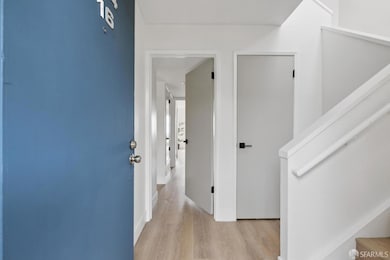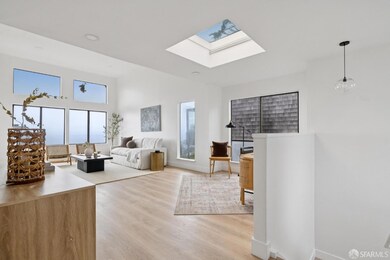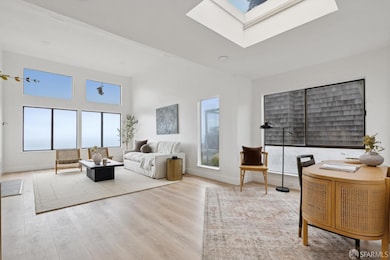
274 Beachview Ave Unit 16 Pacifica, CA 94044
Fairmont NeighborhoodEstimated payment $8,862/month
Highlights
- Ocean View
- Indoor Pool
- Cathedral Ceiling
- Westmoor High School Rated A-
- Sitting Area In Primary Bedroom
- Solarium
About This Home
Sea Ranch meets Pacifica - Welcome to 274 Beachview Ave #16 where coastal vibes meet modern convenience. This expansive 3 Bedroom, 2.5 Bath townhome spans two thoughtfully designed levels and includes a private two-car garage and in-unit laundry - ideal for growing families or savvy professionals looking to put down roots in a glorious Sea Ranch type shingled atmosphere. Step inside to discover stylish upgrades throughout: sleek modern plank flooring, a beautifully renovated open-concept kitchen with generous counter space, newly redesigned bathrooms, fresh interior paint, and contemporary lighting. But the true showstopper? Unobstructed Ocean Views. Enjoy breathtaking Pacific panoramas from the formal living room with its statement fireplace, or step through sliding doors in the adjoining dining area to your own perch above the waves - perfect for sunset toasts or impromptu whale watching. Multiple outdoor spaces offer seamless indoor/outdoor living, making this home an entertainer's dream. Situated in a prime coastal suburb with quick access to Hwy 1, 35, and 280, as well as top-tier shopping and dining at Serramonte Center, Pacific Manor, and more, this location delivers both tranquility and connectivity. Make the view, and the lifestyle, yours.
Townhouse Details
Home Type
- Townhome
Est. Annual Taxes
- $12,648
Year Built
- Built in 1979 | Remodeled
Lot Details
- 1,476 Sq Ft Lot
HOA Fees
- $640 Monthly HOA Fees
Parking
- 2 Car Detached Garage
- Enclosed Parking
- Side by Side Parking
- Garage Door Opener
Home Design
- Shingle Siding
Interior Spaces
- 1,640 Sq Ft Home
- Cathedral Ceiling
- Skylights
- Fireplace
- Combination Dining and Living Room
- Breakfast Room
- Solarium
- Ocean Views
Kitchen
- Free-Standing Electric Oven
- Free-Standing Electric Range
- <<microwave>>
- Dishwasher
- Quartz Countertops
Bedrooms and Bathrooms
- Sitting Area In Primary Bedroom
- Dual Flush Toilets
- Dual Vanity Sinks in Primary Bathroom
- <<tubWithShowerToken>>
- Separate Shower
Laundry
- Laundry Room
- Washer
Pool
- Indoor Pool
- Pool House
- Fence Around Pool
- Pool Cover
Outdoor Features
- Balcony
- Enclosed patio or porch
Utilities
- Central Heating
- Heating System Uses Gas
Listing and Financial Details
- Assessor Parcel Number 009-620-250
Community Details
Overview
- Association fees include common areas, maintenance exterior, ground maintenance, pool, roof, sewer, trash, water
- Ocean Point Townhouse Association, Phone Number (650) 349-9113
- Greenbelt
- Planned Unit Development
Recreation
- Community Pool
Map
Home Values in the Area
Average Home Value in this Area
Tax History
| Year | Tax Paid | Tax Assessment Tax Assessment Total Assessment is a certain percentage of the fair market value that is determined by local assessors to be the total taxable value of land and additions on the property. | Land | Improvement |
|---|---|---|---|---|
| 2023 | $12,648 | $971,990 | $485,995 | $485,995 |
| 2022 | $11,552 | $952,932 | $476,466 | $476,466 |
| 2021 | $11,436 | $934,248 | $467,124 | $467,124 |
| 2020 | $11,641 | $924,670 | $462,335 | $462,335 |
| 2019 | $11,412 | $906,540 | $453,270 | $453,270 |
| 2018 | $10,932 | $888,766 | $444,383 | $444,383 |
| 2017 | $10,710 | $871,340 | $435,670 | $435,670 |
| 2016 | $9,942 | $805,000 | $402,500 | $402,500 |
| 2015 | $8,965 | $730,000 | $365,000 | $365,000 |
| 2014 | $7,644 | $600,000 | $300,000 | $300,000 |
Property History
| Date | Event | Price | Change | Sq Ft Price |
|---|---|---|---|---|
| 07/09/2025 07/09/25 | Pending | -- | -- | -- |
| 06/27/2025 06/27/25 | For Sale | $1,298,000 | -- | $791 / Sq Ft |
Purchase History
| Date | Type | Sale Price | Title Company |
|---|---|---|---|
| Grant Deed | $1,025,000 | Wfg National Title | |
| Interfamily Deed Transfer | -- | Wfg National Title | |
| Grant Deed | $740,000 | Old Republic Title Company | |
| Grant Deed | $525,000 | Old Republic Title Company | |
| Grant Deed | $260,000 | Fidelity National Title Co | |
| Grant Deed | $230,000 | Commonwealth Land Title Comp |
Mortgage History
| Date | Status | Loan Amount | Loan Type |
|---|---|---|---|
| Previous Owner | $765,000 | New Conventional | |
| Previous Owner | $45,000 | Credit Line Revolving | |
| Previous Owner | $649,200 | Adjustable Rate Mortgage/ARM | |
| Previous Owner | $592,000 | Purchase Money Mortgage | |
| Previous Owner | $417,000 | Unknown | |
| Previous Owner | $420,000 | No Value Available | |
| Previous Owner | $103,299 | Unknown | |
| Previous Owner | $50,000 | Stand Alone Second | |
| Previous Owner | $233,000 | Unknown | |
| Previous Owner | $208,000 | No Value Available | |
| Previous Owner | $184,000 | No Value Available | |
| Closed | $13,000 | No Value Available | |
| Closed | $60,000 | No Value Available |
Similar Homes in Pacifica, CA
Source: San Francisco Association of REALTORS® MLS
MLS Number: 425052482
APN: 009-620-250
- 278 Beachview Ave Unit 24
- 262 Beachview Ave Unit 5
- 463 Farallon Ave
- 331 Manor Dr
- 239 Monterey Rd
- 391 Imperial Dr
- 223 Winwood Ave
- 472 Lewis Ln
- 400 Firecrest Ave
- 0 Manor Dr Unit 424028789
- 487 Manor Dr
- 264 Arroyo Dr
- 208 Palmetto Ave
- 200 Palmetto Ave Unit 8
- 532 Heathcliff Dr
- 212 Kavanaugh Way
- 31 Canterbury Ave
- 5034 Palmetto Ave
- 100 Palmetto Ave
- 636 Edgemar Ave
