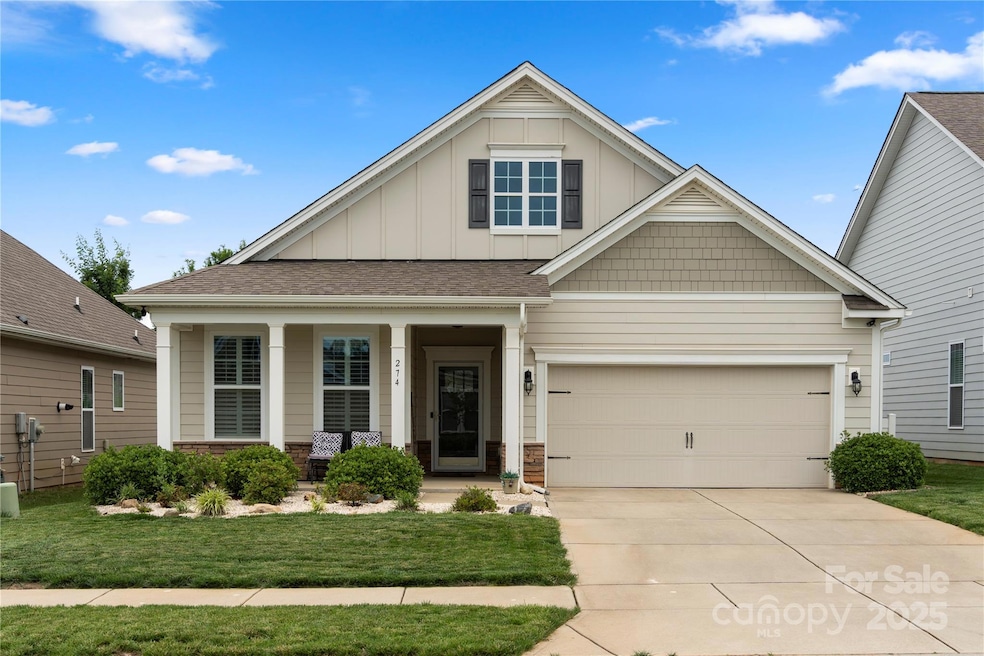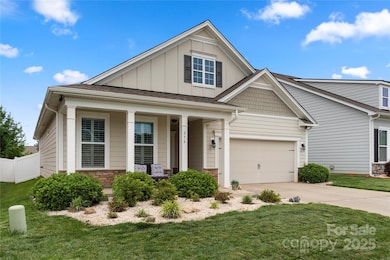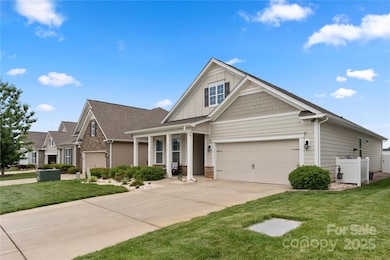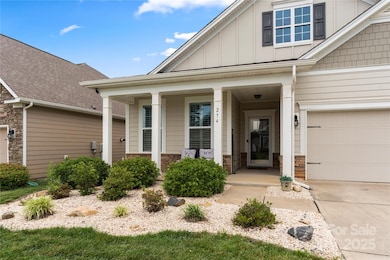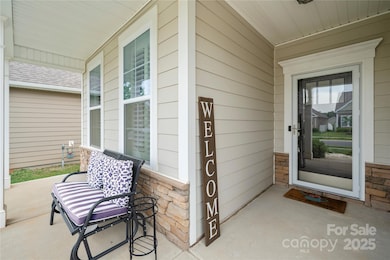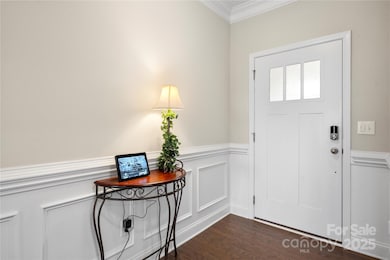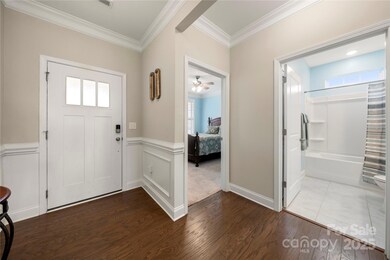
274 Robinwood Ln Lake Wylie, SC 29710
Estimated payment $2,598/month
Highlights
- Open Floorplan
- Wood Flooring
- 2 Car Attached Garage
- Oakridge Elementary School Rated A
- Enclosed patio or porch
- Walk-In Closet
About This Home
Come tour this Beautiful 3Bedroom 2Bathroom Craftsman Ranch home in the highly desirable Cypress Point neighborhood. Upon entry you will notice an abundance of natural light, plantation shutters, crown molding, engineered hardwood floors and a gas fireplace. This open floor plan home is meticulously maintained. The spacious kitchen offers plenty of 42’ cabinetry, granite countertops, tiled backsplash, SS appliances, gas cooktop, oversized island, and a large pantry. Spacious primary bedroom includes large ensuite with tiled shower, dual vanities and a spacious walk-in closet. This gorgeous home also features a 2-car garage, tankless water heater and an outdoor storage shed for extra lawn items. Enjoy and entertain in the “all seasons” outdoor living space and covered back patio with extended patio. The fully fenced backyard is perfect for hosting gatherings, grilling out or enjoying a quiet evening at home. SC taxes. Close proximity to restaurants, medical, shopping and Lake Wylie.
Listing Agent
Real Broker, LLC Brokerage Email: johncombssellshomes@gmail.com License #87276 Listed on: 05/18/2025
Home Details
Home Type
- Single Family
Est. Annual Taxes
- $2,161
Year Built
- Built in 2019
Lot Details
- Privacy Fence
- Back Yard Fenced
- Level Lot
- Property is zoned Rd-1
HOA Fees
- $63 Monthly HOA Fees
Parking
- 2 Car Attached Garage
- Driveway
Home Design
- Slab Foundation
- Stone Veneer
Interior Spaces
- 1-Story Property
- Open Floorplan
- Ceiling Fan
- Insulated Windows
- Living Room with Fireplace
- Pull Down Stairs to Attic
- Electric Dryer Hookup
Kitchen
- Electric Oven
- Gas Cooktop
- Warming Drawer
- Microwave
- Plumbed For Ice Maker
- Dishwasher
- Kitchen Island
- Disposal
Flooring
- Wood
- Tile
Bedrooms and Bathrooms
- 3 Main Level Bedrooms
- Split Bedroom Floorplan
- Walk-In Closet
- 2 Full Bathrooms
Outdoor Features
- Enclosed patio or porch
Schools
- Oakridge Elementary And Middle School
- Clover High School
Utilities
- Central Air
- Heat Pump System
- Heating System Uses Natural Gas
- Tankless Water Heater
- Gas Water Heater
- Cable TV Available
Community Details
- Cypress Point Subdivision
- Mandatory home owners association
Listing and Financial Details
- Assessor Parcel Number 5751901009
Map
Home Values in the Area
Average Home Value in this Area
Tax History
| Year | Tax Paid | Tax Assessment Tax Assessment Total Assessment is a certain percentage of the fair market value that is determined by local assessors to be the total taxable value of land and additions on the property. | Land | Improvement |
|---|---|---|---|---|
| 2024 | $2,161 | $15,294 | $2,600 | $12,694 |
| 2023 | $1,563 | $10,789 | $2,600 | $8,189 |
| 2022 | $1,288 | $10,789 | $2,600 | $8,189 |
| 2021 | -- | $10,789 | $2,600 | $8,189 |
| 2020 | $1,221 | $10,789 | $0 | $0 |
| 2019 | $360 | $10,460 | $0 | $0 |
Property History
| Date | Event | Price | Change | Sq Ft Price |
|---|---|---|---|---|
| 06/24/2025 06/24/25 | Price Changed | $428,500 | -1.5% | $268 / Sq Ft |
| 05/18/2025 05/18/25 | For Sale | $435,000 | -- | $272 / Sq Ft |
Purchase History
| Date | Type | Sale Price | Title Company |
|---|---|---|---|
| Warranty Deed | $400,000 | None Listed On Document | |
| Limited Warranty Deed | $269,900 | Dhi Title |
Mortgage History
| Date | Status | Loan Amount | Loan Type |
|---|---|---|---|
| Open | $200,000 | New Conventional | |
| Previous Owner | $269,489 | VA | |
| Previous Owner | $269,900 | VA |
Similar Homes in the area
Source: Canopy MLS (Canopy Realtor® Association)
MLS Number: 4259821
APN: 5751901009
- 274 Robinwood Ln
- 505 Belle Grove Dr
- 236 Robinwood Ln
- 732 Altamonte Dr
- 724 Little Bluestem Dr
- 665 Cypress Glen Ln
- 37 Hamiltons Harbor Dr Unit 601
- 15 Hamiltons Bay Ct Unit A939
- 574 Altamonte Dr
- 14 Hamiltons Bay Ct Unit 528
- 1066 Chicory Trace
- 2408 Napa Terrace
- 2322 Tessa Trace
- 4485 River Oaks Rd
- 22 Honeysuckle Ln
- 50 Honeysuckle Woods
- 54 Honeysuckle Woods
- 1921 Notchwood Ct
- 1727 Mineral Springs Rd
- 1276 Winding Path Rd
