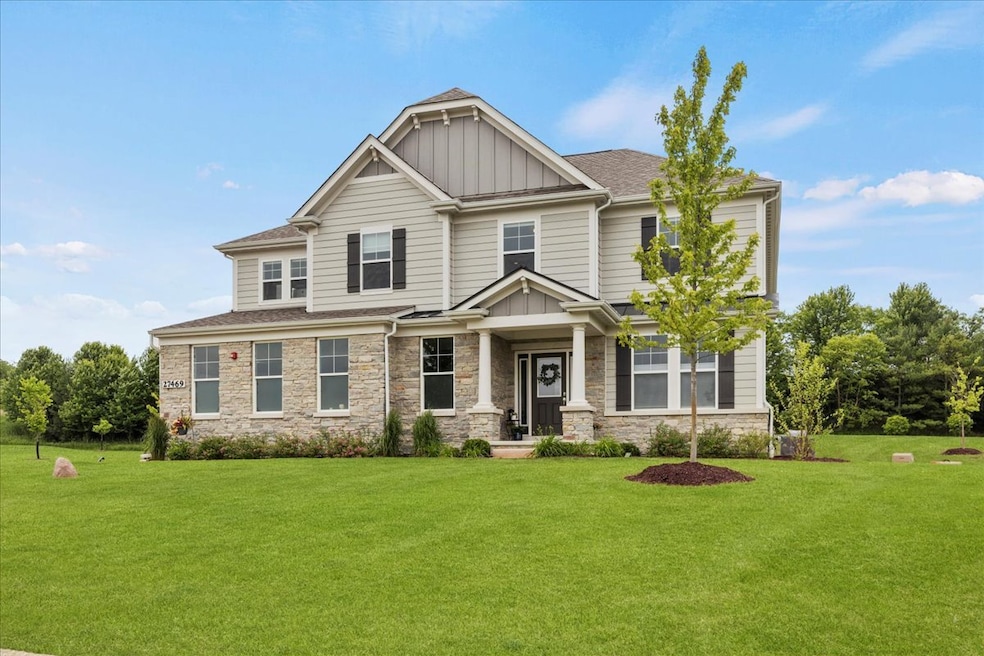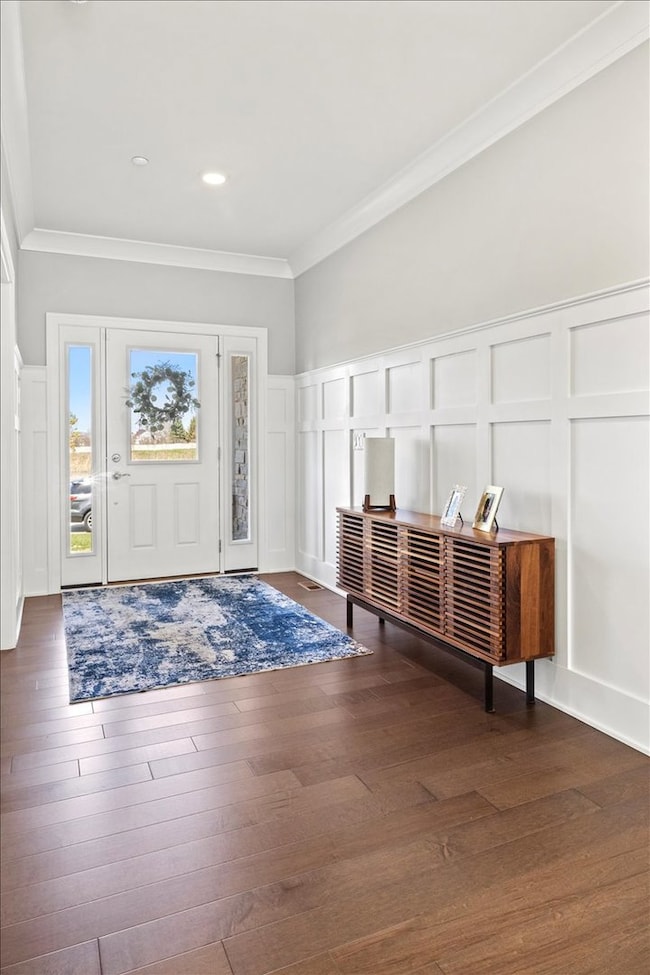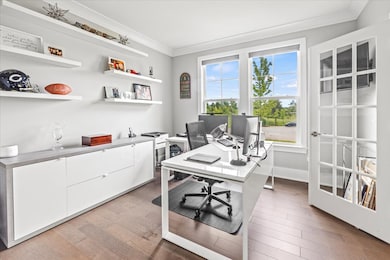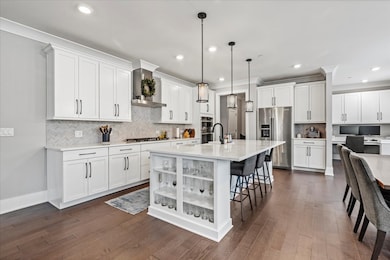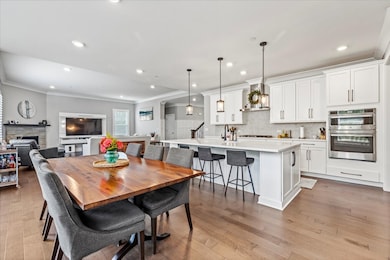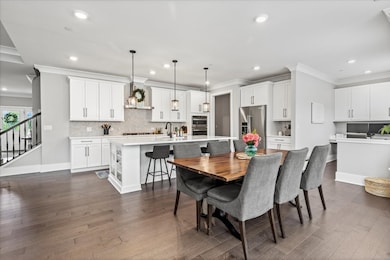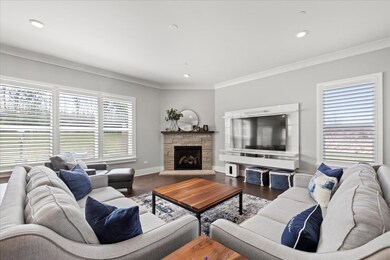
27469 N Junegrass Dr Lake Barrington, IL 60010
Lake Barrington Shores NeighborhoodEstimated payment $7,298/month
Highlights
- Gated Community
- Open Floorplan
- Bonus Room
- North Barrington Elementary School Rated A
- Wood Flooring
- Sun or Florida Room
About This Home
Welcome to this elegant and spacious 4-bedroom home nestled at the end of a quiet cul-de-sac within a gated community. With over an acre of land, this property offers an unparalleled level of privacy. The backyard boasts a beautiful stamped concrete patio, perfect for outdoor entertaining or to simply relax. Inside, the open floorplan seamlessly connects the living areas, allowing for a natural flow and plenty of room to entertain. Hardwood floors extend throughout the entire first floor, complementing the warm and inviting atmosphere. A private office and a convenient tech center off the kitchen provide ideal spaces for working or studying from home, while the large walk-in pantry ensures ample storage. Upstairs, a spacious bonus room invites cozy gatherings, movie nights, or game days. The basement, with its impressive 10-foot ceilings and rough-in bath, is a blank canvas for you to customize. A full home water filtration system has also been installed, adding to the home's long list of high-quality features. The home's garage is a car enthusiast's dream-3-car capacity, extra deep, insulated, drywalled, and painted, with epoxy floors that provide a polished, durable finish. With its private location, abundant amenities, and luxurious design, this home truly has it all! Don't miss the chance to make this exceptional property yours.
Home Details
Home Type
- Single Family
Est. Annual Taxes
- $16,315
Year Built
- Built in 2020
Lot Details
- 1.51 Acre Lot
- Lot Dimensions are 200x317
HOA Fees
- $153 Monthly HOA Fees
Parking
- 3 Car Garage
- Driveway
Home Design
- Asphalt Roof
- Stone Siding
- Concrete Perimeter Foundation
Interior Spaces
- 3,626 Sq Ft Home
- 2-Story Property
- Open Floorplan
- Historic or Period Millwork
- Gas Log Fireplace
- Family Room
- Living Room with Fireplace
- Combination Kitchen and Dining Room
- Home Office
- Bonus Room
- Sun or Florida Room
Kitchen
- Gas Cooktop
- Range Hood
- Microwave
- Dishwasher
- Stainless Steel Appliances
Flooring
- Wood
- Carpet
Bedrooms and Bathrooms
- 4 Bedrooms
- 4 Potential Bedrooms
- Walk-In Closet
- Dual Sinks
- Soaking Tub
Laundry
- Laundry Room
- Dryer
- Washer
Basement
- Basement Fills Entire Space Under The House
- Sump Pump
Home Security
- Carbon Monoxide Detectors
- Fire Sprinkler System
Outdoor Features
- Patio
Schools
- North Barrington Elementary Scho
- Barrington Middle School-Prairie
- Barrington High School
Utilities
- Central Air
- Heating System Uses Natural Gas
- Well
- Gas Water Heater
- Water Purifier is Owned
- Water Softener is Owned
- Septic Tank
- High Speed Internet
- Cable TV Available
Community Details
Overview
- Association fees include insurance, security
- Tallgrass Subdivision, Stanley Floorplan
Security
- Gated Community
Map
Home Values in the Area
Average Home Value in this Area
Tax History
| Year | Tax Paid | Tax Assessment Tax Assessment Total Assessment is a certain percentage of the fair market value that is determined by local assessors to be the total taxable value of land and additions on the property. | Land | Improvement |
|---|---|---|---|---|
| 2024 | $16,315 | $234,510 | $43,285 | $191,225 |
| 2023 | $15,426 | $221,023 | $41,028 | $179,995 |
| 2022 | $15,426 | $209,354 | $46,415 | $162,939 |
| 2021 | $45 | $609 | $609 | $0 |
| 2020 | $40 | $556 | $556 | $0 |
| 2019 | $36 | $508 | $508 | $0 |
| 2018 | $34 | $480 | $480 | $0 |
| 2017 | $31 | $440 | $440 | $0 |
| 2016 | $28 | $47,494 | $47,494 | $0 |
| 2015 | $146 | $2,011 | $2,011 | $0 |
| 2014 | $144 | $1,918 | $1,918 | $0 |
| 2012 | $149 | $1,951 | $1,951 | $0 |
Property History
| Date | Event | Price | Change | Sq Ft Price |
|---|---|---|---|---|
| 06/25/2025 06/25/25 | For Sale | $1,090,000 | 0.0% | $301 / Sq Ft |
| 06/24/2025 06/24/25 | Pending | -- | -- | -- |
| 05/02/2025 05/02/25 | Price Changed | $1,090,000 | -5.2% | $301 / Sq Ft |
| 04/21/2025 04/21/25 | For Sale | $1,150,000 | -- | $317 / Sq Ft |
Purchase History
| Date | Type | Sale Price | Title Company |
|---|---|---|---|
| Special Warranty Deed | $685,000 | First American Title | |
| Special Warranty Deed | $497,000 | First American Title | |
| Special Warranty Deed | $550,000 | Attorney |
Mortgage History
| Date | Status | Loan Amount | Loan Type |
|---|---|---|---|
| Open | $125,000 | New Conventional | |
| Previous Owner | $547,950 | New Conventional |
Similar Homes in the area
Source: Midwest Real Estate Data (MRED)
MLS Number: 12342161
APN: 13-10-401-044
- 24047 N Coneflower Dr
- 26 Alice Ln
- 949 Fairway Cir Unit 949
- 24548 N Blue Aster Ln
- 224 Bluff Ct
- 723 Beacon Dr
- 303 Bluff Ct Unit 303
- 28479 Schooner Ln
- 196 Shoreline Rd
- 186 Shoreline Rd
- Lot 1 N Owl Ct
- 436 Shoreline Rd
- 333 N Shoreline Rd Unit 320
- 23150 Coyote Trail
- 23463 N Meadow Ln
- 23489 N Old Barrington Rd
- 377 Mallard Point
- 165 Harbor Dr
- 28442 W Main St
- 329 Woodview Rd Unit C
- 331 Oak Hill Rd Unit A
- 28574 W Lindbergh Dr Unit Large Studio Apt
- 78 Foxwood Ln Unit C
- 675 Old Barrington Rd
- 205 Trillium Dr
- 100 Clubhouse Ln Unit 301
- 209 S Pleasant Rd
- 514 S Main St
- 33 Crescent Rd Unit ID1237897P
- 109 Cary St Unit C
- 632 Sycamore Rd
- 5 Bellwood Dr Unit 7
- 630-690 E Liberty St
- 60 W Main St Unit 233
- 60 W Main St Unit 332
- 377 Sterling Cir
- 40 W Main St
- 520 Shorely Dr Unit 201
- 520 Shorely Dr Unit 103
- 239 N Hager Ave
