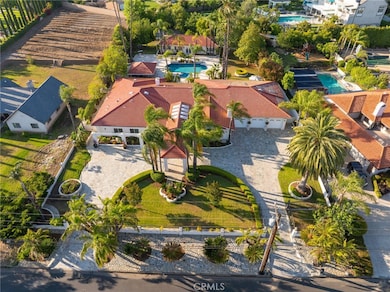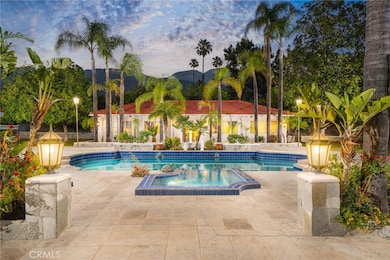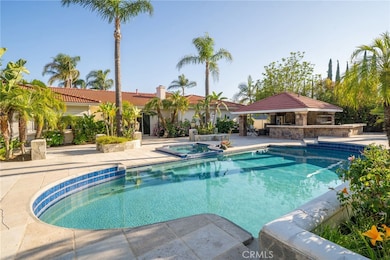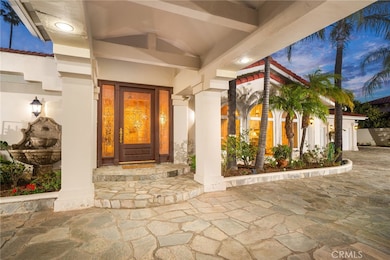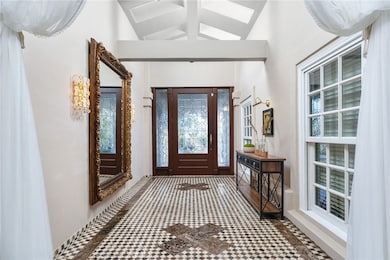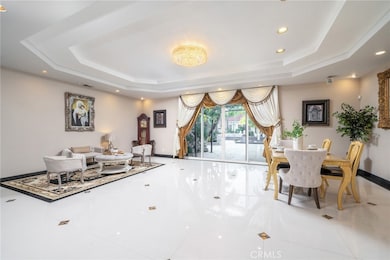275 E 24th St Upland, CA 91784
San Antonio Heights NeighborhoodEstimated payment $20,744/month
Highlights
- Detached Guest House
- In Ground Pool
- RV Access or Parking
- Valencia Elementary Rated A-
- Sauna
- Primary Bedroom Suite
About This Home
Welcome to 275 E. 24th Street, an exquisite, privately gated Single-Story Mediterranean Villa with Permitted Two Bedroom Guest House nestled in the prestigious San Antonio Heights. This rare estate offers the perfect blend of luxury, comfort, and privacy, situated on an expansive 40,000 SF flat lot framed by lush, mature tropical landscaping. Extensively remodeled in 1990, the main residence boasts 5,534 SF of elegant living space, featuring 5 bedrooms, 6 bathrooms, and a private office. From the moment you arrive, a circular driveway and grand gated entrance welcome you to soaring ceilings with skylights allowing natural light, a formal living room with marble flooring, and panoramic views of the stunning backyard oasis. The chef’s kitchen is a dream with granite countertops, a large center island, stainless steel appliances, custom cabinetry, built-in desk, and direct views of the pool. Entertain with ease in the inviting family room with a built-in bar, sink, and wine fridge, or host formal gatherings in the elegant dining area. The luxurious primary suite offers a serene retreat with a double-door entry, cozy fireplace, walk-in closet, wet bar, and spa-inspired bathroom complete with jetted tub and oversized shower. Additional highlights include multiple ensuite bedrooms, an in-law suite with its own private living area and bathroom, and a dedicated office with built-ins.
A major bonus is the Permitted 2012 built Single-Story Guest House, offering 1,182 SF with two bedrooms, one bathroom, living room with built-ins, kitchenette, oversized shower, and a private sauna, perfect for guests, extended family, or rental income.
Step outside to your own resort-style paradise, featuring a sparkling pool and spa, expansive patios, manicured lawn areas, tropical gardens, and a covered outdoor kitchen with its own pool bathroom with shower. Additional amenities include an indoor laundry room, circular driveway, 3-car attached garage, and ample off-street parking.
This is truly a one-of-a-kind estate offering luxury, versatility, and unforgettable outdoor living. Don’t miss your chance to own a piece of paradise in Upland!
Listing Agent
COMPASS Brokerage Phone: 626-216-8067 License #01169487 Listed on: 06/13/2025

Home Details
Home Type
- Single Family
Est. Annual Taxes
- $16,437
Year Built
- Built in 1977
Lot Details
- 0.92 Acre Lot
- Fenced
- Fence is in good condition
- Landscaped
- Level Lot
- Front and Back Yard Sprinklers
- Lawn
- Back and Front Yard
Parking
- 3 Car Direct Access Garage
- 15 Open Parking Spaces
- Parking Available
- Front Facing Garage
- Three Garage Doors
- Garage Door Opener
- Circular Driveway
- Driveway Level
- Auto Driveway Gate
- RV Access or Parking
Property Views
- Hills
- Neighborhood
Home Design
- Mediterranean Architecture
- Turnkey
- Spanish Tile Roof
- Copper Plumbing
Interior Spaces
- 6,716 Sq Ft Home
- 1-Story Property
- Open Floorplan
- Bar
- Coffered Ceiling
- High Ceiling
- Skylights
- Recessed Lighting
- Double Pane Windows
- Custom Window Coverings
- Sliding Doors
- Panel Doors
- Formal Entry
- Family Room with Fireplace
- Family Room Off Kitchen
- Combination Dining and Living Room
- Home Office
- Sauna
- Tile Flooring
- Laundry Room
Kitchen
- Breakfast Area or Nook
- Open to Family Room
- Eat-In Kitchen
- Breakfast Bar
- Walk-In Pantry
- Gas Oven
- <<builtInRangeToken>>
- Range Hood
- Dishwasher
- Kitchen Island
- Granite Countertops
- Disposal
Bedrooms and Bathrooms
- 7 Main Level Bedrooms
- Fireplace in Primary Bedroom
- Primary Bedroom Suite
- Walk-In Closet
- Mirrored Closets Doors
- Upgraded Bathroom
- Maid or Guest Quarters
- Bathroom on Main Level
- Granite Bathroom Countertops
- Tile Bathroom Countertop
- Dual Vanity Sinks in Primary Bathroom
- Private Water Closet
- <<bathWSpaHydroMassageTubToken>>
- <<tubWithShowerToken>>
- Separate Shower
- Linen Closet In Bathroom
- Closet In Bathroom
Home Security
- Carbon Monoxide Detectors
- Fire and Smoke Detector
Pool
- In Ground Pool
- In Ground Spa
Outdoor Features
- Covered patio or porch
- Fire Pit
- Exterior Lighting
Utilities
- Central Heating and Cooling System
- Water Heater
Additional Features
- Detached Guest House
- Suburban Location
Listing and Financial Details
- Assessor Parcel Number 1003161380000
Community Details
Overview
- No Home Owners Association
- Foothills
Recreation
- Hiking Trails
Map
Home Values in the Area
Average Home Value in this Area
Tax History
| Year | Tax Paid | Tax Assessment Tax Assessment Total Assessment is a certain percentage of the fair market value that is determined by local assessors to be the total taxable value of land and additions on the property. | Land | Improvement |
|---|---|---|---|---|
| 2024 | $16,437 | $1,538,610 | $384,652 | $1,153,958 |
| 2023 | $16,195 | $1,508,441 | $377,110 | $1,131,331 |
| 2022 | $15,848 | $1,478,864 | $369,716 | $1,109,148 |
| 2021 | $15,838 | $1,449,867 | $362,467 | $1,087,400 |
| 2020 | $12,368 | $1,142,874 | $400,006 | $742,868 |
| 2019 | $12,326 | $1,120,465 | $392,163 | $728,302 |
| 2018 | $12,020 | $1,098,496 | $384,474 | $714,022 |
| 2017 | $11,675 | $1,076,957 | $376,935 | $700,022 |
| 2016 | $11,377 | $1,055,840 | $369,544 | $686,296 |
| 2015 | $11,118 | $1,039,980 | $363,993 | $675,987 |
| 2014 | $10,985 | $1,019,608 | $356,863 | $662,745 |
Property History
| Date | Event | Price | Change | Sq Ft Price |
|---|---|---|---|---|
| 06/13/2025 06/13/25 | For Sale | $3,498,000 | +242.9% | $521 / Sq Ft |
| 01/20/2012 01/20/12 | Sold | $1,020,000 | -14.6% | $155 / Sq Ft |
| 09/26/2011 09/26/11 | Price Changed | $1,195,000 | -2.8% | $182 / Sq Ft |
| 08/11/2011 08/11/11 | For Sale | $1,229,000 | -- | $187 / Sq Ft |
Purchase History
| Date | Type | Sale Price | Title Company |
|---|---|---|---|
| Deed | -- | Hedtke Law Apc | |
| Grant Deed | $1,435,000 | Lawyers Title | |
| Grant Deed | $1,015,000 | Accommodation | |
| Grant Deed | $1,020,000 | Lawyers Title | |
| Interfamily Deed Transfer | -- | Fidelity National Title Co |
Mortgage History
| Date | Status | Loan Amount | Loan Type |
|---|---|---|---|
| Previous Owner | $193,727 | Credit Line Revolving | |
| Previous Owner | $1,240,000 | New Conventional | |
| Previous Owner | $1,219,750 | New Conventional | |
| Previous Owner | $105,000 | Unknown | |
| Previous Owner | $100,000 | Credit Line Revolving | |
| Previous Owner | $500,000 | Unknown | |
| Previous Owner | $443,000 | No Value Available | |
| Previous Owner | $640,000 | Unknown | |
| Previous Owner | $325,000 | Unknown |
Source: California Regional Multiple Listing Service (CRMLS)
MLS Number: CV25131106
APN: 1003-161-38
- 2431 Elizabeth Ct
- 2421 Cliff Rd
- 362 Revere St
- 2525 Jonquil Dr
- 2485 San Mateo Dr
- 2244 N 1st Ave
- 880 E 24th St
- 2509 Euclid Crescent E
- 2225 N 1st Ave
- 0 Vista Dr
- 2565 Cliff Rd
- 271 Ashbury Ln
- 0 E 26th St
- 211 Deborah Ct
- 2335 N San Antonio Ave
- 475 W 26th St
- 7950 Gardenia Ave
- 7906 Appaloosa Ct
- 895 W 23rd St
- 2304 Rosedale Curve
- 2495 Vista Dr
- 512 W 21st St Unit B
- 928 Jefferson St
- 1909 Abbie Way
- 1162 E 19th St
- 1341 Pansy St
- 866 Christian Ct
- 2280 Ash Ave
- 1571 Bison St
- 1501 Golf Club Dr
- 1603 Couples Ct
- 1517 N 3rd Ave
- 1572 Coolcrest Ave
- 1410 Augusta Dr
- 8990 19th St Unit 268
- 8740 Lomita Dr Unit A
- 683 Pacific Ct
- 1592 Redwoods Drive Place
- 8660 Calle Del Prado
- 1523 Johnson Ct

