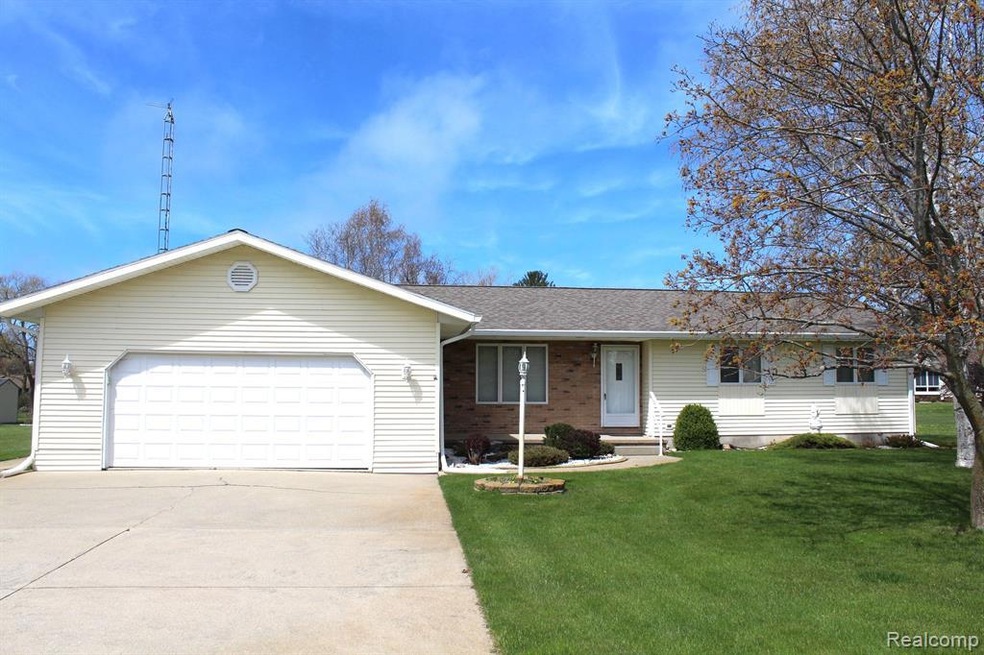275 Madison St Port Austin, MI 48467
Estimated payment $2,388/month
Highlights
- Ranch Style House
- No HOA
- Forced Air Heating System
- Ground Level Unit
- 2.5 Car Attached Garage
- Heated Garage
About This Home
Charming Custom-Built Home on Quiet Madison Street in Port Austin. Nestled on a peaceful dead-end street just moments from the beaches and the heart of downtown Port Austin, this nearly 2,000 square foot, one-owner home offers the perfect blend of comfort, convenience, and thoughtful design. Built by the original owners, this well-maintained 3-bedroom, 2.5-bath residence features a spacious layout with quality finishes throughout. With a custom kitchen that is well-designed and features ample cupboard and counter space, the home offers both style and functionality for everyday living and entertaining. Enjoy year-round peace of mind with a full house generator, and relax outdoors on durable, low-maintenance Trex decking and a hot tub. The bright and inviting sunroom—complete with its own fireplace and patio doors on both sides—adds a stunning four-season living space that brings the outdoors in. The home is connected to city water but also includes a private well that feeds an underground sprinkler system, ideal for keeping the landscaped yard lush and green. The large 2.5-car garage includes a separate heater, perfect for hobbies, storage, or winter vehicle care.
Additional highlights include a dry, partially finished full basement offering flexible space for recreation or storage. With just one owner and true pride of ownership throughout, this home is a rare find!
Home Details
Home Type
- Single Family
Est. Annual Taxes
Year Built
- Built in 1989
Lot Details
- 0.34 Acre Lot
- Lot Dimensions are 90 x 160
Home Design
- 1,961 Sq Ft Home
- Ranch Style House
- Block Foundation
- Stick Built Home
- Vinyl Construction Material
Bedrooms and Bathrooms
- 3 Bedrooms
Parking
- 2.5 Car Attached Garage
- Heated Garage
Location
- Ground Level Unit
Utilities
- Forced Air Heating System
- Heating System Uses Natural Gas
Additional Features
- Partially Finished Basement
Community Details
- No Home Owners Association
- Ayres & Co's Add Subdivision
Listing and Financial Details
- Assessor Parcel Number 3783020810
Map
Home Values in the Area
Average Home Value in this Area
Tax History
| Year | Tax Paid | Tax Assessment Tax Assessment Total Assessment is a certain percentage of the fair market value that is determined by local assessors to be the total taxable value of land and additions on the property. | Land | Improvement |
|---|---|---|---|---|
| 2025 | $1,989 | $209,700 | $0 | $0 |
| 2024 | $866 | $193,200 | $0 | $0 |
| 2023 | $1,698 | $174,300 | $0 | $0 |
| 2022 | $1,579 | $127,600 | $0 | $0 |
| 2021 | $2,494 | $130,900 | $0 | $0 |
| 2020 | $2,348 | $117,400 | $0 | $0 |
| 2019 | $2,348 | $102,300 | $0 | $0 |
| 2018 | $2,337 | $94,100 | $0 | $0 |
| 2017 | $2,278 | $95,700 | $0 | $0 |
| 2016 | $1,324 | $95,800 | $0 | $0 |
| 2015 | $65,291 | $87,600 | $0 | $0 |
| 2014 | -- | $80,900 | $0 | $0 |
Property History
| Date | Event | Price | Change | Sq Ft Price |
|---|---|---|---|---|
| 07/09/2025 07/09/25 | Pending | -- | -- | -- |
| 05/06/2025 05/06/25 | For Sale | $389,000 | -- | $198 / Sq Ft |
Source: Realcomp
MLS Number: 20250032527
APN: 37-830-208-10
- 15 E Spring St Unit 12
- 14 Lot # lots 14-17 Towering Oaks Dr
- 539 Cove Dr
- 00 Point Aux Barques
- 1455 Sand Rd
- 2965 Pointe Aux Barques Rd
- 2999 Copeland Rd
- 3136 Shore Dr
- 6789 Oak Beach Rd
- 3897 Sand Rd
- Lot 17 Whippoorwill Haven Dr
- 7590 Lighthouse Rd
- 3944 Port Austin Rd
- 3951 Mary Anne Ln
- 7377 Birch Dr
- 7365 Lighthouse Rd
- 7282 Birch Dr
- 6637 Osbourn Dr
- 4150 Port Austin Rd
- 00 Carpenter Rd

