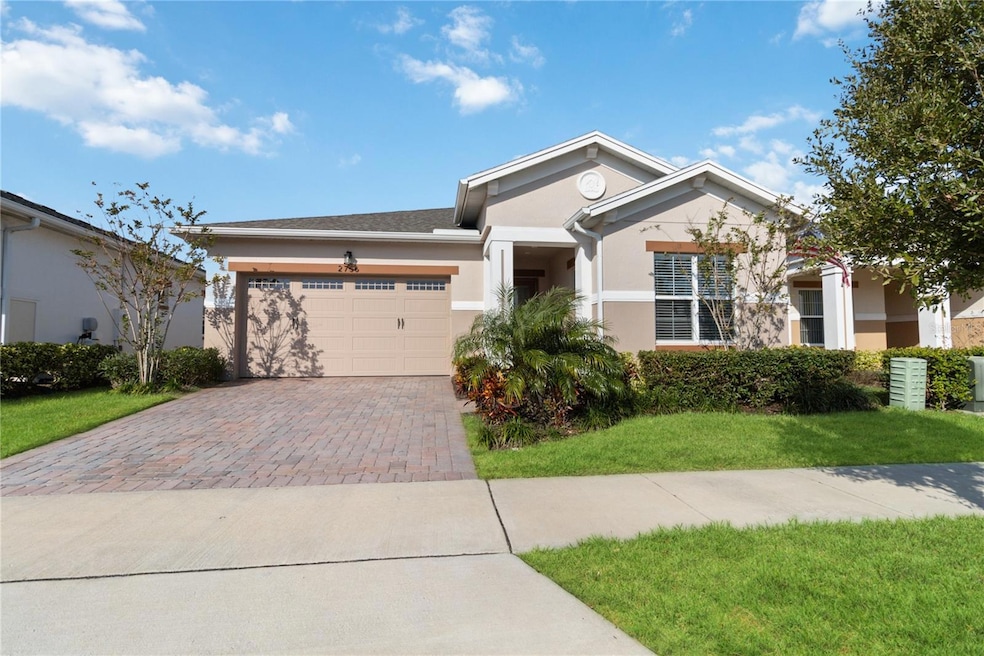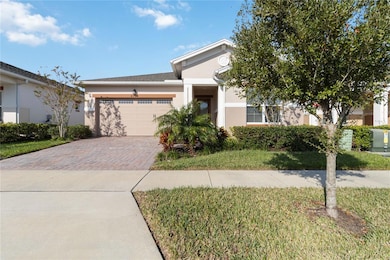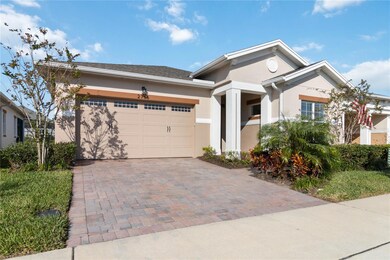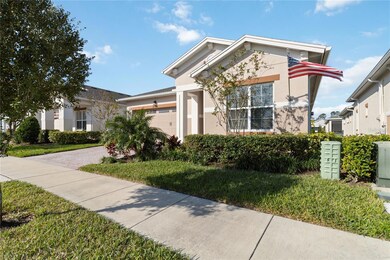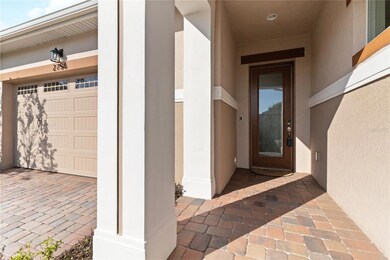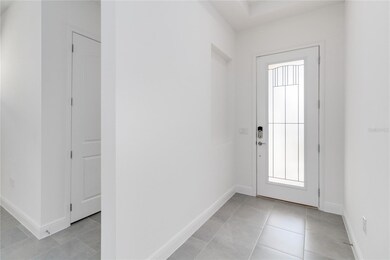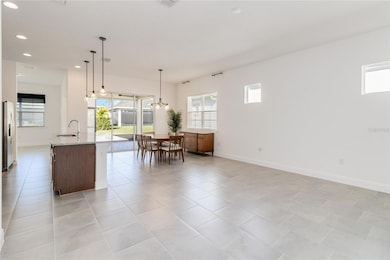
2756 Greenlands St St. Cloud, FL 34772
Estimated payment $2,556/month
Highlights
- Fishing Pier
- Senior Community
- Open Floorplan
- Fitness Center
- Gated Community
- Community Lake
About This Home
Under contract-accepting backup offers. Meticulously kept Anna Maria floor plan located in the well sought after Gated 55+ Active Del Webb Twin Lakes community. Property featuring Custom painting and ceramic tile flooring throughout. Custom 42" kitchen Cabinets, Island features custom granite countertop, pantry, custom pendant lights, and chandelier in the formal dining area/Den/Office. The living room features ceramic tile. Sliding glass doors lead to screened in Lanai with custom ceiling fan & light plus manual shades to enjoy your morning coffee. Den/Office area features Sliding glass doors. Master bedroom with custom blinds, trey ceiling, and custom light fixture. The master bedroom bathroom features custom glass doors, pebbled shaped flooring in the shower, and custom tiling. Double vanity granite countertops. Large, walk-in closet. Laundry room tailored with upgraded upper cabinets as well as lower cabinets for great storage, ceramic tile flooring, and beautiful granite countertops Guest bedroom with blinds. The Garage has built-in Storage closets. Amenities include a Resort style pool, Lap Pool and 3rd pool on the carriage house side, 20,000 square foot Gorgeous Clubhouse, State of the art Fitness Center, Flex room, Tennis Courts, Putting Green, Walking Trails, Pickle Ball Court, Fishing, and Pontoon Boats and Jon boat to use on Live Oak Lake! The community has many active and socializing activities View today!
Listing Agent
WEICHERT REALTORS HALLMARK PRO Brokerage Phone: 407-891-1220 License #3486522 Listed on: 01/07/2025

Home Details
Home Type
- Single Family
Est. Annual Taxes
- $3,769
Year Built
- Built in 2021
Lot Details
- 6,534 Sq Ft Lot
- East Facing Home
- Landscaped
HOA Fees
- $310 Monthly HOA Fees
Parking
- 2 Car Attached Garage
- Garage Door Opener
Home Design
- Traditional Architecture
- Slab Foundation
- Shingle Roof
- Block Exterior
- Stucco
Interior Spaces
- 1,624 Sq Ft Home
- 1-Story Property
- Open Floorplan
- Coffered Ceiling
- High Ceiling
- Window Treatments
- Sliding Doors
- Entrance Foyer
- Family Room Off Kitchen
- Living Room
- Den
- Ceramic Tile Flooring
Kitchen
- Eat-In Kitchen
- Range
- Recirculated Exhaust Fan
- Microwave
- Dishwasher
- Granite Countertops
- Disposal
Bedrooms and Bathrooms
- 2 Bedrooms
- Split Bedroom Floorplan
- En-Suite Bathroom
- Walk-In Closet
- 2 Full Bathrooms
Laundry
- Laundry Room
- Dryer
- Washer
Home Security
- Home Security System
- Fire and Smoke Detector
Eco-Friendly Details
- Reclaimed Water Irrigation System
Outdoor Features
- Fishing Pier
- Access To Pond
- Access To Lake
- Screened Patio
- Exterior Lighting
- Rain Gutters
- Front Porch
Schools
- Hickory Tree Elementary School
- Harmony Middle School
- Harmony High School
Utilities
- Central Air
- Heat Pump System
- Vented Exhaust Fan
- Underground Utilities
- Natural Gas Connected
- Tankless Water Heater
- Cable TV Available
Listing and Financial Details
- Visit Down Payment Resource Website
- Legal Lot and Block 0753 / 0001
- Assessor Parcel Number 17-26-31-5262-0001-7530
- $1,381 per year additional tax assessments
Community Details
Overview
- Senior Community
- Association fees include common area taxes, pool, ground maintenance, management
- Artemis Lifestyle/Kelly Wilson Association, Phone Number (407) 356-3903
- Visit Association Website
- Built by Jones Homes USA
- Twin Lakes Ph 2A 2B Subdivision, Anna Maria Floorplan
- On-Site Maintenance
- The community has rules related to building or community restrictions, deed restrictions, allowable golf cart usage in the community
- Community Lake
Amenities
- Sauna
- Clubhouse
- Community Mailbox
Recreation
- Tennis Courts
- Community Basketball Court
- Pickleball Courts
- Recreation Facilities
- Fitness Center
- Community Pool
- Dog Park
Security
- Security Service
- Gated Community
Map
Home Values in the Area
Average Home Value in this Area
Tax History
| Year | Tax Paid | Tax Assessment Tax Assessment Total Assessment is a certain percentage of the fair market value that is determined by local assessors to be the total taxable value of land and additions on the property. | Land | Improvement |
|---|---|---|---|---|
| 2024 | $3,769 | $171,615 | -- | -- |
| 2023 | $3,769 | $166,617 | $0 | $0 |
| 2022 | $3,641 | $161,765 | $0 | $0 |
| 2021 | $2,228 | $60,000 | $60,000 | $0 |
| 2020 | $1,976 | $55,000 | $55,000 | $0 |
| 2019 | $1,989 | $55,000 | $55,000 | $0 |
Property History
| Date | Event | Price | Change | Sq Ft Price |
|---|---|---|---|---|
| 06/21/2025 06/21/25 | Pending | -- | -- | -- |
| 04/23/2025 04/23/25 | Price Changed | $349,900 | -11.4% | $215 / Sq Ft |
| 01/07/2025 01/07/25 | For Sale | $395,000 | -- | $243 / Sq Ft |
Purchase History
| Date | Type | Sale Price | Title Company |
|---|---|---|---|
| Special Warranty Deed | $321,700 | Clear Title Of Florida Llc |
Similar Homes in the area
Source: Stellar MLS
MLS Number: S5117977
APN: 17-26-31-5262-0001-7530
- 2777 Southland St
- 2789 Southland St
- 2772 Southland St
- 2780 Southland St
- 5151 Twin Lakes Blvd
- 2736 Southland St
- 2717 Greenlands St
- 2709 Greenlands St
- 3125 Hickory Tree Rd
- 2658 Meadowedge Loop
- 2666 Meadowedge Loop
- 5081 Twin Lakes Blvd
- 5075 Twin Lakes Blvd
- 2672 Meadowedge Loop
- 2674 Midsweet Ave
- 5015 Dancy Ln
- 5031 Dancy Ln
- 2692 Meadowedge Loop
- 2757 Redblush Terrace
- 2835 Mosshire Cir
