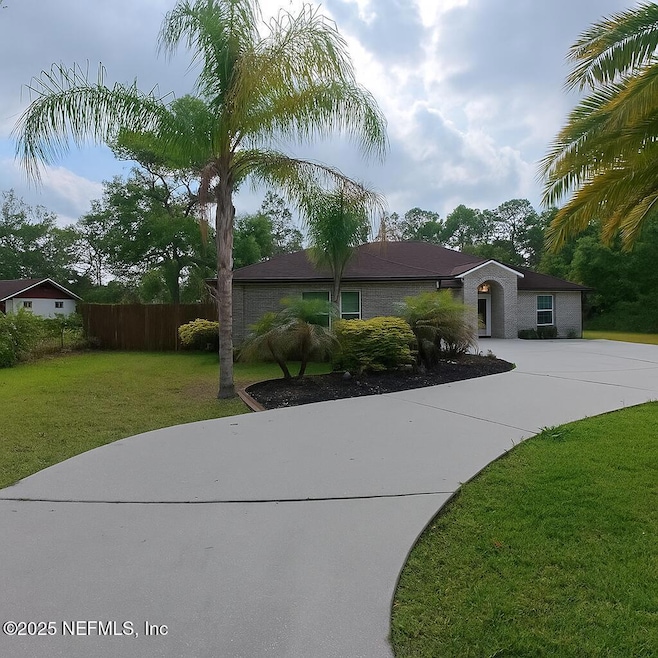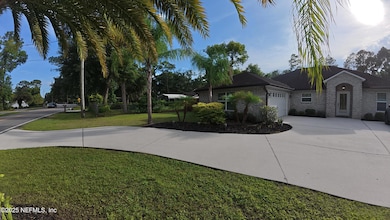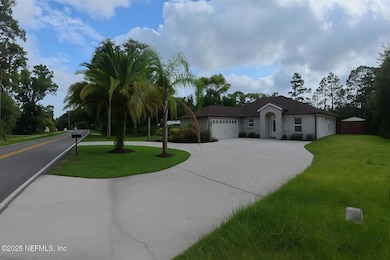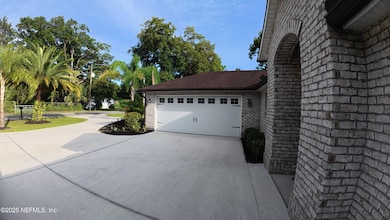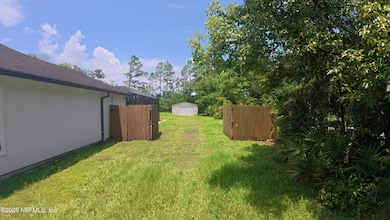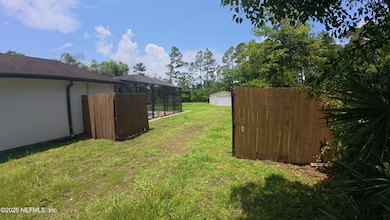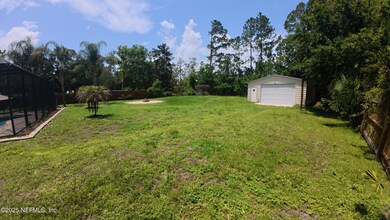
2758 Anniston Rd Jacksonville, FL 32246
Southside Estates NeighborhoodEstimated payment $3,607/month
Highlights
- Screened Pool
- Open Floorplan
- No HOA
- RV Access or Parking
- Vaulted Ceiling
- Screened Porch
About This Home
Welcome to 2758 Anniston Rd - a beautifully updated 3-bedroom home with an office or optional 4th bedroom, and no HOA or CDD! Located in desirable Nottingham Forest, this 2,096 sq. ft. property features tile floors in the main living areas, carpet in the bedrooms, vaulted ceilings, and an open-concept layout ideal for entertaining. The kitchen offers granite countertops, a breakfast bar, and ample cabinet and pantry space. The spacious owner's suite includes a private bath. Step outside to a covered lanai, a private heated in-ground pool with screen enclosure, a patio walkway leading to a cozy fire circle, and a fully fenced backyard. Bonus: a detached 6-car garage provides incredible space for storage, hobbies, or a workshop. Additional features include a 2-car attached garage, oversized driveway with RV/boat parking, and energy-efficient windows. Close to shopping, schools, and beaches!
Listing Agent
RIAN CONROY
INI REALTY License #3296514 Listed on: 06/14/2025
Home Details
Home Type
- Single Family
Est. Annual Taxes
- $6,829
Year Built
- Built in 2015 | Remodeled
Lot Details
- 0.58 Acre Lot
- East Facing Home
- Privacy Fence
- Wood Fence
- Chain Link Fence
- Back Yard Fenced
- Front and Back Yard Sprinklers
Parking
- 8 Car Detached Garage
- Circular Driveway
- Secured Garage or Parking
- Additional Parking
- RV Access or Parking
- Secure Parking
Home Design
- Wood Frame Construction
- Shingle Roof
Interior Spaces
- 2,096 Sq Ft Home
- 1-Story Property
- Open Floorplan
- Built-In Features
- Vaulted Ceiling
- Ceiling Fan
- Entrance Foyer
- Screened Porch
- Fire and Smoke Detector
Kitchen
- Eat-In Kitchen
- Breakfast Bar
- Electric Range
- Microwave
- Dishwasher
- Kitchen Island
- Disposal
Flooring
- Carpet
- Tile
Bedrooms and Bathrooms
- 4 Bedrooms
- Split Bedroom Floorplan
- Walk-In Closet
- 2 Full Bathrooms
- Bathtub and Shower Combination in Primary Bathroom
Laundry
- Laundry in unit
- Dryer
- Washer
Pool
- Screened Pool
- Outdoor Shower
Outdoor Features
- Patio
- Fire Pit
Schools
- Southside Estates Elementary School
- Kernan Middle School
- Englewood High School
Utilities
- Central Heating and Cooling System
- Heat Pump System
- Electric Water Heater
- Septic Tank
Community Details
- No Home Owners Association
- Nottingham Forest Subdivision
Listing and Financial Details
- Assessor Parcel Number 1643260000
Map
Home Values in the Area
Average Home Value in this Area
Tax History
| Year | Tax Paid | Tax Assessment Tax Assessment Total Assessment is a certain percentage of the fair market value that is determined by local assessors to be the total taxable value of land and additions on the property. | Land | Improvement |
|---|---|---|---|---|
| 2025 | $6,829 | $420,797 | $155,365 | $265,432 |
| 2024 | $7,024 | $409,846 | $102,850 | $306,996 |
| 2023 | $7,024 | $418,785 | $102,850 | $315,935 |
| 2022 | $6,522 | $410,690 | $60,500 | $350,190 |
| 2021 | $4,560 | $288,418 | $0 | $0 |
| 2020 | $3,786 | $242,905 | $0 | $0 |
| 2019 | $3,714 | $237,444 | $0 | $0 |
| 2018 | $3,668 | $233,017 | $0 | $0 |
| 2017 | $3,188 | $204,329 | $0 | $0 |
| 2016 | $3,169 | $200,127 | $0 | $0 |
| 2015 | $503 | $26,620 | $0 | $0 |
| 2014 | $393 | $24,200 | $0 | $0 |
Property History
| Date | Event | Price | Change | Sq Ft Price |
|---|---|---|---|---|
| 06/30/2025 06/30/25 | Pending | -- | -- | -- |
| 06/14/2025 06/14/25 | For Sale | $550,000 | +4.8% | $262 / Sq Ft |
| 09/25/2024 09/25/24 | Sold | $525,000 | +0.2% | $250 / Sq Ft |
| 09/03/2024 09/03/24 | Pending | -- | -- | -- |
| 08/30/2024 08/30/24 | For Sale | $524,000 | +118.3% | $250 / Sq Ft |
| 12/17/2023 12/17/23 | Off Market | $240,020 | -- | -- |
| 01/29/2021 01/29/21 | Sold | $388,000 | -6.5% | $185 / Sq Ft |
| 01/08/2021 01/08/21 | Pending | -- | -- | -- |
| 12/18/2020 12/18/20 | For Sale | $415,000 | +72.9% | $198 / Sq Ft |
| 11/07/2014 11/07/14 | Sold | $240,020 | +9.2% | $136 / Sq Ft |
| 08/13/2014 08/13/14 | Pending | -- | -- | -- |
| 07/22/2014 07/22/14 | For Sale | $219,750 | -- | $125 / Sq Ft |
Purchase History
| Date | Type | Sale Price | Title Company |
|---|---|---|---|
| Warranty Deed | $525,000 | Veterans Title | |
| Warranty Deed | $388,000 | Blue Ocean Title | |
| Special Warranty Deed | $68,000 | Sunshine Title Corporation | |
| Deed | $25,000 | Osborne & Sheffield Title Se | |
| Interfamily Deed Transfer | -- | -- | |
| Quit Claim Deed | $19,500 | -- |
Mortgage History
| Date | Status | Loan Amount | Loan Type |
|---|---|---|---|
| Previous Owner | $363,000 | New Conventional | |
| Previous Owner | $261,005 | Construction |
Similar Homes in Jacksonville, FL
Source: realMLS (Northeast Florida Multiple Listing Service)
MLS Number: 2092932
APN: 164326-0000
- 2900 Lantana Lakes Dr E
- 2710 Lantana Lakes Dr E
- 2887 Lantana Lakes Dr W
- 2738 Lantana Lakes Dr W
- 2931 Lantana Lakes Dr W
- 10517 Diamond Oak Ct
- 2949 Barrett Rd
- 0 Anniston Rd Unit 2085371
- 2814 Peach Dr
- 2484 Peach Dr
- 3007 Cortez Rd
- 2929 Kline Rd
- 11287 Estancia Villa Cir Unit 1205
- 3471 Forest Blvd
- 2483 Cortez Rd
- 2391 Glen Gardner Dr
- 9757 Macarthur Ct N
- 11368 Estancia
- 3153 Kline Rd
- 2151 Lake Dr
