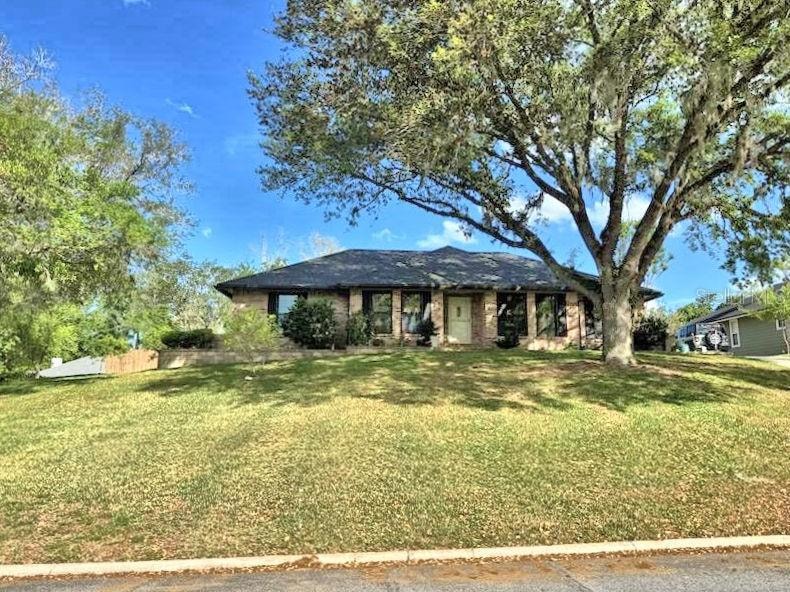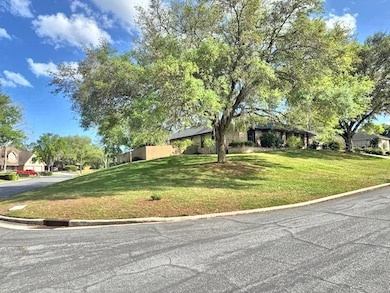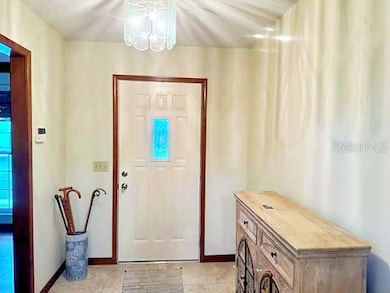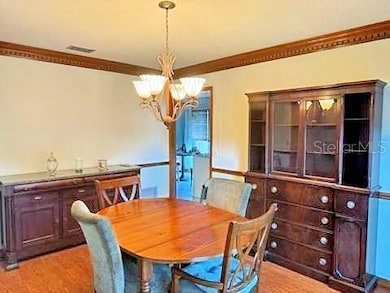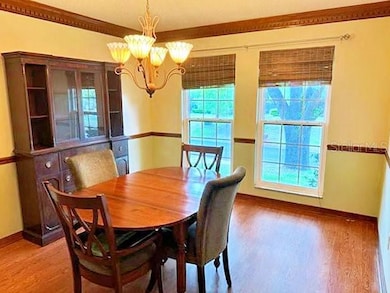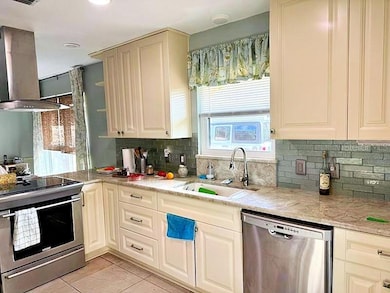
2761 Graniteridge Ct Orange Park, FL 32065
Lakeside NeighborhoodEstimated payment $2,600/month
Highlights
- Oak Trees
- Screened Pool
- Cathedral Ceiling
- Ridgeview Elementary School Rated A-
- Living Room with Fireplace
- Sun or Florida Room
About This Home
Under contract-accepting backup offers. CLOSING HELP. $5000.00 NEW ROOF 2025. Renovated. $50 HOA/ yr. VERY LOW ELECTRICITY BILL. 2025- new roof with double membrane, carpet (warranty). 2024- new pool motor, Florida room roof. 2023. Kitchen remodeled with quartzite counter tops, new appliances, induction range. Large master bedroom features ensuite bathroom. Master bathroom features left/right separate travertine countertops with vessel sinks and left/right walk in closets, also dual shower heads. Skylight in shower. Living room contains wood burning fireplace. Windows are double paned and insulated. The electricity has reasonable rates because Clay County electric is a co-op. Whole house surge protector, water filtration with chemical remover, and water softener makes this house ideal. Relax in your pool that comes with automatic cleaner. Back yard is fenced and pool gate on premises. Enjoy Meyer lemon tree, pomegranate tree, red grapefruit tree, 2 orange trees (Valencia, Hamlin) fruit in a quiet county neighborhood on a dead-end street. Two car garage is 26 x 22. Nearby fun is escape room, gardens, parks and trails. It's a few miles from a three-lane road that will take you pharmacies, restaurants, malls, grocery, gas station, bus stops, train station, and beaches. Owner motivated. All information is deemed reliable but not guaranteed for this home sold as is. Buyer must verify all information and measurements.
Listing Agent
LA ROSA REALTY PRESTIGE Brokerage Phone: 863-940-4850 License #3449498 Listed on: 04/07/2025

Home Details
Home Type
- Single Family
Est. Annual Taxes
- $3,317
Year Built
- Built in 1987
Lot Details
- 0.33 Acre Lot
- Lot Dimensions are 120x120
- Cul-De-Sac
- Street terminates at a dead end
- North Facing Home
- Board Fence
- Mature Landscaping
- Corner Lot
- Metered Sprinkler System
- Oak Trees
- Fruit Trees
- Property is zoned RB
HOA Fees
- $4 Monthly HOA Fees
Parking
- 2 Car Attached Garage
Home Design
- Brick Exterior Construction
- Slab Foundation
- Shingle Roof
Interior Spaces
- 2,300 Sq Ft Home
- 1-Story Property
- Cathedral Ceiling
- Ceiling Fan
- Wood Burning Fireplace
- ENERGY STAR Qualified Windows
- Drapes & Rods
- Blinds
- French Doors
- Entrance Foyer
- Living Room with Fireplace
- Dining Room
- Sun or Florida Room
- Inside Utility
Kitchen
- Eat-In Kitchen
- Range with Range Hood
- Recirculated Exhaust Fan
- Dishwasher
- Granite Countertops
- Disposal
Flooring
- Carpet
- Laminate
- Tile
Bedrooms and Bathrooms
- 4 Bedrooms
- Split Bedroom Floorplan
- En-Suite Bathroom
- Walk-In Closet
- Makeup or Vanity Space
- Bathtub with Shower
- Shower Only
- Multiple Shower Heads
- Built-In Shower Bench
- Window or Skylight in Bathroom
Laundry
- Laundry Room
- Dryer
- Washer
Home Security
- Security Lights
- Fire and Smoke Detector
Eco-Friendly Details
- Energy-Efficient Doors
Pool
- Screened Pool
- In Ground Pool
- Fence Around Pool
- Pool Sweep
Outdoor Features
- Enclosed patio or porch
- Rain Gutters
Schools
- Orange Park Elementary School
- Orange Park Junior High School
- Orange Park High School
Utilities
- Central Heating and Cooling System
- Heat Pump System
- Water Filtration System
- Electric Water Heater
- Water Softener
- High Speed Internet
- Phone Available
- Cable TV Available
Listing and Financial Details
- Visit Down Payment Resource Website
- Legal Lot and Block 16 / 7b
- Assessor Parcel Number 14-04-25-020327-397-22
Community Details
Overview
- Cliff Broughton Association
- Visit Association Website
- Foxridge Subdivision
Recreation
- Tennis Courts
Map
Home Values in the Area
Average Home Value in this Area
Tax History
| Year | Tax Paid | Tax Assessment Tax Assessment Total Assessment is a certain percentage of the fair market value that is determined by local assessors to be the total taxable value of land and additions on the property. | Land | Improvement |
|---|---|---|---|---|
| 2024 | $3,215 | $236,720 | -- | -- |
| 2023 | $3,215 | $229,826 | $0 | $0 |
| 2022 | $3,005 | $223,133 | $0 | $0 |
| 2021 | $2,991 | $216,634 | $0 | $0 |
| 2020 | $2,889 | $213,643 | $0 | $0 |
| 2019 | $2,847 | $208,840 | $0 | $0 |
| 2018 | $2,618 | $204,946 | $0 | $0 |
| 2017 | $2,605 | $200,731 | $0 | $0 |
| 2016 | $2,602 | $196,603 | $0 | $0 |
| 2015 | $2,666 | $195,236 | $0 | $0 |
| 2014 | $1,963 | $169,098 | $0 | $0 |
Property History
| Date | Event | Price | Change | Sq Ft Price |
|---|---|---|---|---|
| 07/04/2025 07/04/25 | Pending | -- | -- | -- |
| 06/03/2025 06/03/25 | Price Changed | $420,000 | -1.2% | $183 / Sq Ft |
| 04/14/2025 04/14/25 | Price Changed | $424,900 | -2.3% | $185 / Sq Ft |
| 04/07/2025 04/07/25 | For Sale | $435,000 | +89.1% | $189 / Sq Ft |
| 12/17/2023 12/17/23 | Off Market | $230,000 | -- | -- |
| 04/21/2014 04/21/14 | Sold | $230,000 | -10.5% | $100 / Sq Ft |
| 04/11/2014 04/11/14 | Pending | -- | -- | -- |
| 11/04/2013 11/04/13 | For Sale | $257,000 | -- | $112 / Sq Ft |
Purchase History
| Date | Type | Sale Price | Title Company |
|---|---|---|---|
| Warranty Deed | $230,000 | Title America Real Estate Cl | |
| Interfamily Deed Transfer | -- | Attorney | |
| Interfamily Deed Transfer | -- | Attorney | |
| Warranty Deed | $226,000 | Ponte Vedra Title Llc | |
| Warranty Deed | $225,000 | First American Title Ins Co |
Mortgage History
| Date | Status | Loan Amount | Loan Type |
|---|---|---|---|
| Previous Owner | $50,000 | Future Advance Clause Open End Mortgage | |
| Previous Owner | $55,600 | New Conventional | |
| Previous Owner | $76,000 | Purchase Money Mortgage | |
| Previous Owner | $31,598 | Unknown | |
| Previous Owner | $232,400 | VA | |
| Previous Owner | $162,000 | Unknown | |
| Previous Owner | $126,470 | VA |
Similar Homes in Orange Park, FL
Source: Stellar MLS
MLS Number: P4934373
APN: 14-04-25-020327-397-22
- 2760 Graniteridge Ct
- 2566 Sandlewood Cir
- 3100 Hickory Glen Dr
- 2557 Glenloch Ct
- 930 Ironridge Ct
- 902 Lakeridge Dr
- 2631 Bottomridge Dr
- 443 Polk Ave
- 958 Sweetwood Ct
- 914 Quailridge Ct
- 852 Maplewood Ln
- 755 Sandlewood Dr
- 772 Camp Francis Johnson Rd
- 468 Taylor Ave
- 756 Camp Francis Johnson Rd
- 758 Washington Ave
- 2471 Charwood Ct
- 2320 Locustwood Ct
- 2422 Longwood St
- 804 Lightwood Ct
