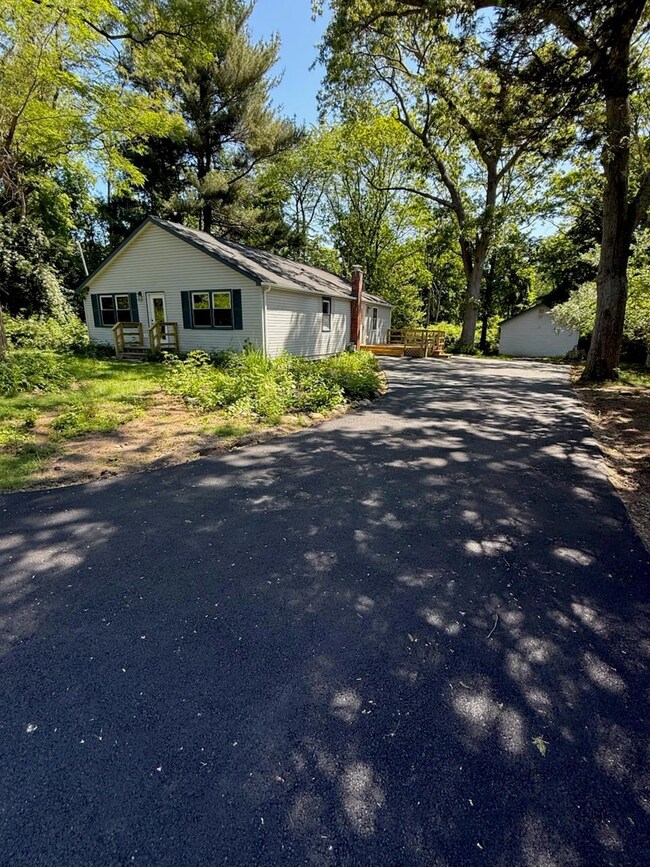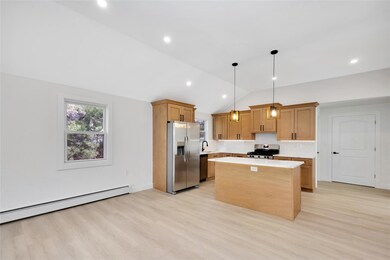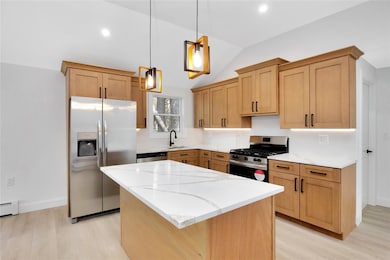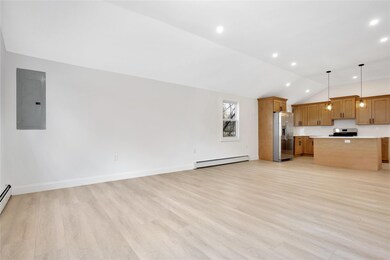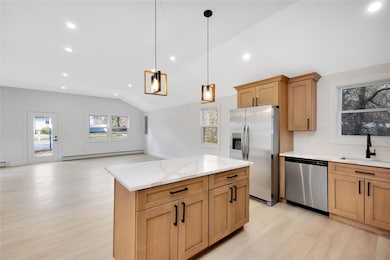
2761 Locust Ave Ronkonkoma, NY 11779
Ronkonkoma NeighborhoodEstimated payment $4,001/month
Highlights
- 19,602 Sq Ft lot
- Deck
- Cathedral Ceiling
- Connetquot High School Rated A-
- Ranch Style House
- Stainless Steel Appliances
About This Home
WOW! A Must-See Gem!Welcome to this stunning, fully renovated 3-bedroom, 2-bathroom ranch home located in the highly sought-after Connetquot School District. This turn-key beauty features an open-concept layout with soaring vaulted ceilings, creating a spacious and airy atmosphere perfect for modern living.The primary bedroom includes its own private full bathroom, offering comfort and convenience. Step outside to find a brand new driveway and a huge, fully renovated detached garage—ideal for entertaining guests, creating a home office or studio, or even as a private space for Mom or Dad.And here’s the best part: true property taxes are just $8,299.06 per year!Don't miss out on this incredible opportunity to own a beautiful home in a prime location!
Listing Agent
Signature Premier Properties Brokerage Phone: 631-567-0100 License #30AL0969513 Listed on: 03/27/2025

Home Details
Home Type
- Single Family
Est. Annual Taxes
- $8,299
Year Built
- Built in 1928
Home Design
- Ranch Style House
- Frame Construction
Interior Spaces
- 1,400 Sq Ft Home
- Cathedral Ceiling
- Chandelier
- Washer Hookup
Kitchen
- Range<<rangeHoodToken>>
- Dishwasher
- Stainless Steel Appliances
Bedrooms and Bathrooms
- 3 Bedrooms
- 2 Full Bathrooms
Parking
- Detached Garage
- Off-Street Parking
Schools
- Cherokee Street Elementary School
- Ronkonkoma Middle School
- Connetquot High School
Utilities
- No Cooling
- Heating System Uses Natural Gas
- Cesspool
Additional Features
- Deck
- 0.45 Acre Lot
Listing and Financial Details
- Legal Lot and Block 48 / 0003
- Assessor Parcel Number 0500-033-00-03-00-048-000
Map
Home Values in the Area
Average Home Value in this Area
Tax History
| Year | Tax Paid | Tax Assessment Tax Assessment Total Assessment is a certain percentage of the fair market value that is determined by local assessors to be the total taxable value of land and additions on the property. | Land | Improvement |
|---|---|---|---|---|
| 2024 | -- | $26,300 | $16,500 | $9,800 |
| 2023 | -- | $26,300 | $16,500 | $9,800 |
| 2022 | $6,995 | $26,300 | $16,500 | $9,800 |
| 2021 | $6,995 | $26,300 | $16,500 | $9,800 |
| 2020 | $6,493 | $26,300 | $16,500 | $9,800 |
| 2019 | $6,995 | $0 | $0 | $0 |
| 2018 | -- | $26,300 | $16,500 | $9,800 |
| 2017 | $7,031 | $26,300 | $16,500 | $9,800 |
| 2016 | $7,005 | $26,300 | $16,500 | $9,800 |
| 2015 | -- | $26,300 | $16,500 | $9,800 |
| 2014 | -- | $26,300 | $16,500 | $9,800 |
Property History
| Date | Event | Price | Change | Sq Ft Price |
|---|---|---|---|---|
| 06/19/2025 06/19/25 | Pending | -- | -- | -- |
| 06/04/2025 06/04/25 | For Sale | $599,000 | 0.0% | $428 / Sq Ft |
| 05/20/2025 05/20/25 | Off Market | $599,000 | -- | -- |
| 04/21/2025 04/21/25 | For Sale | $599,000 | 0.0% | $428 / Sq Ft |
| 04/06/2025 04/06/25 | Off Market | $599,000 | -- | -- |
| 03/27/2025 03/27/25 | For Sale | $599,000 | -- | $428 / Sq Ft |
Purchase History
| Date | Type | Sale Price | Title Company |
|---|---|---|---|
| Deed | $365,000 | Fidelity National Title (Aka | |
| Deed | $365,000 | Fidelity National Title (Aka | |
| Bargain Sale Deed | -- | -- | |
| Bargain Sale Deed | -- | -- | |
| Deed | -- | -- | |
| Deed | -- | -- |
About the Listing Agent

I bring many years of business and real estate experience to my clients. I am working as an Associate Real Estate Broker at Signature Premier Properties.
I continuously educate myself in all aspects of Residential Real Estate and I'm committed to my clients and offer relevant information on market trends as well as valuable resources. The Real Estate Designations I hold help me to provide education to my clients about many types of transactions.
SRES: Seniors Real Estate Specialist
Lisa's Other Listings
Source: OneKey® MLS
MLS Number: 838914
APN: 0500-033-00-03-00-048-000
- 34 Weichers Ave
- 8 Adolphi Place
- 38 Warren Ave
- 0 Cherokee St Unit KEY845745
- 58 11th St
- 30 Lake Promenade
- 2816 Ocean Ave
- 2811 Pine Ave
- 35 Lake Shore Dr
- 2818 Pine Ave
- 2530 Locust Ave
- 49 5th St
- 12 Bay Ave
- 2541 Pine Ave
- 80 Rosevale Ave
- 415 Fir Grove Rd Unit 1
- 22 10th St
- 20 10th St
- 426 Ontario St
- 18 9th St

