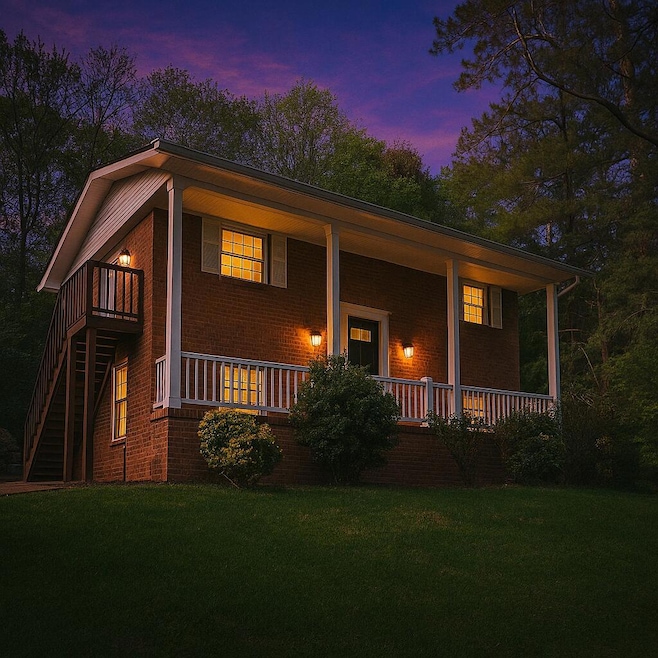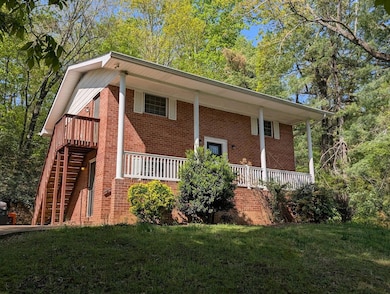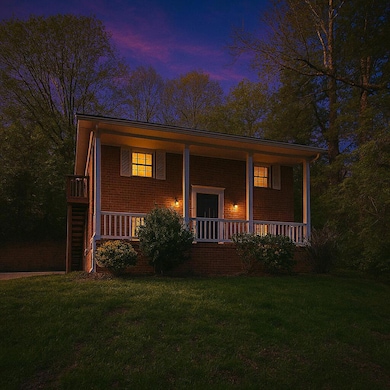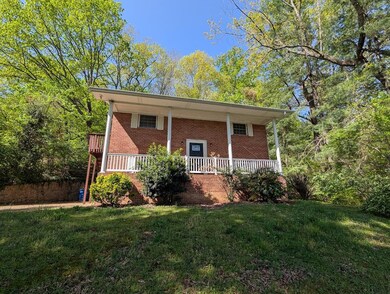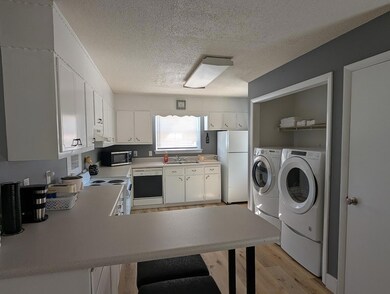
2765 Tanglewood Dr Chattanooga, TN 37415
Stuart Heights-Rivermont NeighborhoodEstimated payment $2,630/month
Highlights
- Open Floorplan
- No HOA
- Brick Exterior Construction
- Furnished
- Eat-In Kitchen
- Living Room
About This Home
Located in the heart of Red Bank and just minutes from Downtown Chattanooga, this charming duplex offers an incredible opportunity for investors or owner-occupants alike. With a total of 4 bedrooms and 2 bathrooms, this well-maintained property is divided into two separate units—each offering its own unique appeal and functionality.
The main level is currently set up as a furnished 2-bedroom, 1-bath rental featuring a cozy living room, a fully equipped kitchen, and an in-unit laundry area. This space is ideal for short-term rentals, travel nurses, or extended-stay guests, offering comfort, convenience, and a warm, welcoming layout that feels like home. The second level features another 2-bedroom, 1-bath unit with a beautifully remodeled kitchen, spacious living area, and laundry hookups. This upstairs unit is currently leased to a long-term tenant, providing immediate income for savvy investors.
Both units are filled with natural light and boast fresh updates while still maintaining their original charm. Whether you're relaxing after a day exploring the nearby parks and trails or hosting a few friends for a casual gathering, this duplex offers flexibility, style, and functionality in one of Chattanooga's most desirable and convenient neighborhoods.
Located in the friendly and growing community of Red Bank, this home offers easy access to local restaurants, shops, parks, and entertainment. Whether you're hiking at Stringers Ridge, grabbing a bite at a neighborhood favorite, or commuting downtown, everything you need is just a short drive away. This is a rare opportunity to own a versatile property in a prime location—perfect for house hackers, seasoned investors, or anyone looking to enjoy the best of Chattanooga living.
Both units are tenant occupied on mid term leases. Please submit an offer with a contingency to view. Rents range for $2000+ per month per unit.
Property Details
Home Type
- Multi-Family
Est. Annual Taxes
- $1,649
Year Built
- Built in 1968
Lot Details
- 0.37 Acre Lot
- Lot Dimensions are 100x163.51
- Sloped Lot
Home Design
- Duplex
- Brick Exterior Construction
- Slab Foundation
- Shingle Roof
Interior Spaces
- 1,914 Sq Ft Home
- 2-Story Property
- Open Floorplan
- Furnished
- Aluminum Window Frames
- Living Room
- Laminate Flooring
- Security System Owned
- Finished Basement
Kitchen
- Eat-In Kitchen
- Electric Oven
- Stove
- <<microwave>>
- Disposal
Laundry
- Laundry in Kitchen
- Washer and Dryer
Attic
- Pull Down Stairs to Attic
- Unfinished Attic
Parking
- Parking Available
- Driveway
- On-Street Parking
- Off-Street Parking
Schools
- Rivermont Elementary School
- Red Bank Middle School
- Red Bank High School
Utilities
- Central Heating and Cooling System
- Heating System Uses Natural Gas
- High Speed Internet
- Phone Available
- Cable TV Available
Listing and Financial Details
- The owner pays for all utilities, electricity, sewer, water
- Assessor Parcel Number 118p C 025
Community Details
Overview
- No Home Owners Association
- 2 Units
- Haywood Hgts Subdivision
Pet Policy
- Pets Allowed
Map
Home Values in the Area
Average Home Value in this Area
Tax History
| Year | Tax Paid | Tax Assessment Tax Assessment Total Assessment is a certain percentage of the fair market value that is determined by local assessors to be the total taxable value of land and additions on the property. | Land | Improvement |
|---|---|---|---|---|
| 2024 | $822 | $36,750 | $0 | $0 |
| 2023 | $1,316 | $58,800 | $0 | $0 |
| 2022 | $1,316 | $58,800 | $0 | $0 |
| 2021 | $1,316 | $58,800 | $0 | $0 |
| 2020 | $1,081 | $39,080 | $0 | $0 |
| 2019 | $1,081 | $39,080 | $0 | $0 |
| 2018 | $1,016 | $39,080 | $0 | $0 |
| 2017 | $1,081 | $39,080 | $0 | $0 |
| 2016 | $1,042 | $0 | $0 | $0 |
| 2015 | $2,027 | $37,680 | $0 | $0 |
| 2014 | $2,027 | $0 | $0 | $0 |
Property History
| Date | Event | Price | Change | Sq Ft Price |
|---|---|---|---|---|
| 04/15/2025 04/15/25 | For Sale | $450,000 | +44.2% | $235 / Sq Ft |
| 10/01/2021 10/01/21 | Sold | $312,000 | -4.0% | $163 / Sq Ft |
| 09/13/2021 09/13/21 | Pending | -- | -- | -- |
| 09/07/2021 09/07/21 | For Sale | $325,000 | +10.2% | $170 / Sq Ft |
| 05/20/2021 05/20/21 | Sold | $295,000 | +3.5% | $154 / Sq Ft |
| 04/20/2021 04/20/21 | Pending | -- | -- | -- |
| 04/16/2021 04/16/21 | For Sale | $285,000 | -- | $149 / Sq Ft |
Purchase History
| Date | Type | Sale Price | Title Company |
|---|---|---|---|
| Warranty Deed | $370,000 | Cumberland Title | |
| Quit Claim Deed | -- | Cumberland Title | |
| Warranty Deed | $312,000 | Cumberland Ttl & Guaranty Co | |
| Quit Claim Deed | -- | Cumberland Ttl & Guaranty Co | |
| Warranty Deed | $310,000 | Key Title & Escrow Llc | |
| Quit Claim Deed | -- | None Available | |
| Interfamily Deed Transfer | -- | -- | |
| Deed | $70,000 | -- |
Mortgage History
| Date | Status | Loan Amount | Loan Type |
|---|---|---|---|
| Open | $314,500 | No Value Available | |
| Previous Owner | $66,000 | Unknown |
Similar Homes in Chattanooga, TN
Source: Greater Chattanooga REALTORS®
MLS Number: 1511051
APN: 118P-C-025
- 2920 Ozark Rd
- 2554 Crestwood Dr
- 2605 Avalon Hill
- 2583 Highpoint Dr
- 3134 Camber Hill
- 3138 Camber Hill
- 3109 Olde Towne Ln
- 0 Ozark Cir
- 2572 Avalon Cir Unit 3
- 3151 Camber Hill
- 0 Rivermont Rd Unit RTC2542884
- 0 Rivermont Rd Unit 1375909
- 221 Cliftview Dr
- 3168 Camber Hill
- 3228 Haywood Ave
- 950 Altamont Rd
- 3235 Haywood Ave
- 1414 Continental Dr Unit 302
- 1414 Continental Dr
- 3240 Haywood Ave
- 2627 Hixson Pike
- 220 Culver St
- 621 Memorial Dr
- 2915 Williamsburg
- 3418 Sleepy Hollow Rd
- 3474 Lockwood Cir
- 3001 Dayton Blvd
- 31 Minnekahda Place
- 1717 White Oak Rd
- 700 Mansion Cir
- 505 Bruning Ln
- 120 Wolfe St
- 308 E Euclid Ave
- 1383 Carrington Way
- 1273 Duane Rd
- 3507 Dayton Blvd
- 110 W Ridgewood Ave
- 1229 Highland Dr
- 210 Hendricks Blvd
- 300 W Midvale Ave
