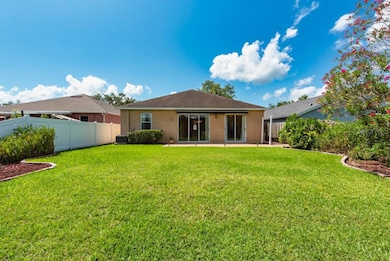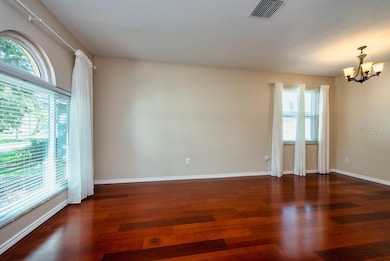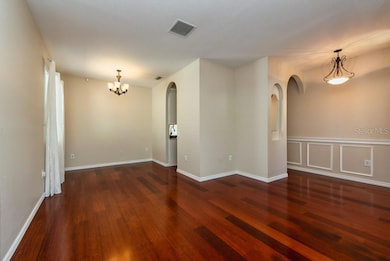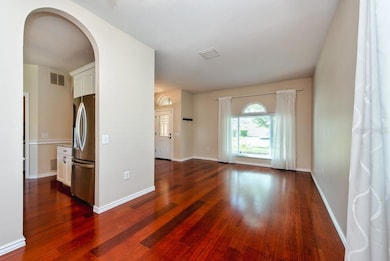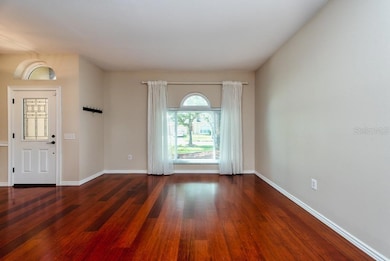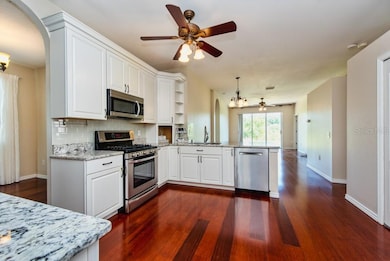
27652 Sky Lake Cir Wesley Chapel, FL 33544
The Lakes at Northwood NeighborhoodEstimated payment $2,496/month
Highlights
- Popular Property
- Oak Trees
- Open Floorplan
- Dr. John Long Middle School Rated A-
- View of Trees or Woods
- Engineered Wood Flooring
About This Home
Stylish, Spacious & Ideally Located—This One Has It All! Set in the highly sought-after community of The Lakes at Northwood, this beautifully maintained 4-bedroom, 2-bath block home offers the perfect blend of modern upgrades, inviting design, and a location that checks every box. With 1,828 square feet of living space, a 2-car garage, and breathtaking conservation views, this home feels like a private retreat with all the benefits of suburban living. Step inside and immediately feel at home. The open three-way split bedroom floor plan features elegant custom wood flooring throughout the main living areas, while all bedrooms have been recently upgraded with brand-new carpet for extra comfort. Formal living and dining spaces flow seamlessly into a stunning updated kitchen featuring granite countertops, stainless steel appliances, and ample prep space—a perfect setup for both everyday living and entertaining. The kitchen opens beautifully to the spacious family room, creating a warm, connected environment. Both bathrooms have been tastefully updated, and the primary suite is a true standout with its generous size, spa-like ensuite, and a custom walk-in closet built for function and flair. Important big-ticket updates include a roof (2017), AC (2016), and a new hot water heater (2023). Plus, a security system is already in place, giving you peace of mind from day one. Beyond the home itself, enjoy no CDD fees, a low HOA, and top-rated schools just minutes away. Commuting is a breeze with quick access to I-75, and you’re only moments from the area’s best shopping, dining, and entertainment—including The Shops at Wiregrass, Tampa Premium Outlets, Krate at The Grove, AdventHealth Center Ice, and more. Residents of The Lakes at Northwood enjoy exceptional amenities, including basketball, tennis, and pickleball courts, plus playgrounds for year-round enjoyment. Whether you’re looking for a stylish home with modern upgrades or a quiet retreat with convenient access to everything—this home delivers it all. Don’t miss the chance to make it yours—Call Now!
Home Details
Home Type
- Single Family
Est. Annual Taxes
- $1,682
Year Built
- Built in 2001
Lot Details
- 0.31 Acre Lot
- Near Conservation Area
- Southeast Facing Home
- Fenced
- Mature Landscaping
- Oak Trees
- Property is zoned MPUD
HOA Fees
- $64 Monthly HOA Fees
Parking
- 2 Car Attached Garage
- Garage Door Opener
- Driveway
Property Views
- Woods
- Park or Greenbelt
Home Design
- Slab Foundation
- Shingle Roof
- Concrete Siding
- Block Exterior
- Stucco
Interior Spaces
- 1,828 Sq Ft Home
- 1-Story Property
- Open Floorplan
- Built-In Features
- Shelving
- High Ceiling
- Ceiling Fan
- <<energyStarQualifiedWindowsToken>>
- Sliding Doors
- Family Room Off Kitchen
- Combination Dining and Living Room
- Laundry Room
Kitchen
- Eat-In Kitchen
- Breakfast Bar
- Walk-In Pantry
- <<convectionOvenToken>>
- Range<<rangeHoodToken>>
- Recirculated Exhaust Fan
- <<microwave>>
- Dishwasher
- Granite Countertops
- Solid Wood Cabinet
- Disposal
Flooring
- Engineered Wood
- Carpet
Bedrooms and Bathrooms
- 4 Bedrooms
- En-Suite Bathroom
- Walk-In Closet
- 2 Full Bathrooms
- Bathtub With Separate Shower Stall
Home Security
- Security System Owned
- Fire and Smoke Detector
Eco-Friendly Details
- Reclaimed Water Irrigation System
Outdoor Features
- Patio
- Rear Porch
Schools
- Sand Pine Elementary School
- John Long Middle School
- Wiregrass Ranch High School
Utilities
- Central Heating and Cooling System
- Water Filtration System
- Water Softener
- Fiber Optics Available
- Cable TV Available
Listing and Financial Details
- Visit Down Payment Resource Website
- Legal Lot and Block 33 / 8
- Assessor Parcel Number 36-26-19-0080-00800-0330
Community Details
Overview
- The Lakes At Northwood Association
- Lakes Northwood Ph 02A Subdivision
- On-Site Maintenance
- The community has rules related to deed restrictions, no truck, recreational vehicles, or motorcycle parking, vehicle restrictions
Recreation
- Tennis Courts
- Community Basketball Court
- Community Playground
- Park
Map
Home Values in the Area
Average Home Value in this Area
Tax History
| Year | Tax Paid | Tax Assessment Tax Assessment Total Assessment is a certain percentage of the fair market value that is determined by local assessors to be the total taxable value of land and additions on the property. | Land | Improvement |
|---|---|---|---|---|
| 2024 | $1,682 | $128,000 | -- | -- |
| 2023 | $1,609 | $124,280 | $0 | $0 |
| 2022 | $1,434 | $120,660 | $0 | $0 |
| 2021 | $1,397 | $117,150 | $40,947 | $76,203 |
| 2020 | $1,368 | $115,540 | $40,947 | $74,593 |
| 2019 | $1,335 | $112,950 | $0 | $0 |
| 2018 | $1,302 | $110,850 | $0 | $0 |
| 2017 | $1,291 | $110,850 | $0 | $0 |
| 2016 | $1,232 | $106,337 | $0 | $0 |
| 2015 | $1,248 | $105,598 | $0 | $0 |
| 2014 | $1,209 | $144,848 | $40,947 | $103,901 |
Property History
| Date | Event | Price | Change | Sq Ft Price |
|---|---|---|---|---|
| 06/30/2025 06/30/25 | For Sale | $415,000 | -- | $227 / Sq Ft |
Purchase History
| Date | Type | Sale Price | Title Company |
|---|---|---|---|
| Warranty Deed | $248,500 | Flagship Title Of Tampa Llp | |
| Warranty Deed | $179,000 | Gulf Coast Title Svcs Inc | |
| Deed | $135,400 | -- | |
| Warranty Deed | $202,400 | -- | |
| Warranty Deed | $29,700 | -- |
Mortgage History
| Date | Status | Loan Amount | Loan Type |
|---|---|---|---|
| Open | $192,750 | New Conventional | |
| Closed | $198,800 | Fannie Mae Freddie Mac | |
| Closed | $49,700 | Stand Alone Second | |
| Previous Owner | $100,000 | Credit Line Revolving | |
| Previous Owner | $130,400 | Purchase Money Mortgage | |
| Previous Owner | $133,294 | FHA | |
| Previous Owner | $30,000 | New Conventional | |
| Previous Owner | $137,400 | New Conventional |
Similar Homes in Wesley Chapel, FL
Source: Stellar MLS
MLS Number: TB8401518
APN: 36-26-19-0080-00800-0330
- 27810 Sky Lake Cir
- 27542 Sky Lake Cir
- 28390 Openfield Loop
- 28402 Openfield Loop
- 1521 Atami Ct
- 28330 Openfield Loop
- 1246 Ocean Reef Rd
- 27330 Coral Springs Dr
- 1130 Big Creek Dr
- 27500 Breakers Dr
- 1313 Key Ct W
- 2544 Rosehaven Dr
- 27355 Breakers Dr
- 2609 Rosehaven Dr
- 2442 Silvermoss Dr
- 27094 Carolina Aster Dr
- 28451 Great Bend Place
- 1490 Colt Creek Place
- 26972 Evergreen Chase Dr
- 27012 Sea Breeze Way
- 27501 Sky Lake Cir
- 1930 Devonwood Dr
- 1945 Noor St
- 1315 Ocean Reef Rd
- 1251 Key Ct W
- 2404 Spring Hollow Loop
- 1253 Salt Clay Ct
- 27147 Big Sur Dr
- 2042 Arrowgrass Dr
- 1496 Colt Creek Place
- 1941 Tidewater Ct Unit ID1234472P
- 28834 Falling Leaves Way
- 26921 Carolina Aster Dr
- 6398 Colonial Grand Dr
- 1249 Starry Night St
- 27528 Water Ash Dr
- 28507 Tall Grass Dr
- 1103 Evening Trail Dr
- 8552 Trail Wind Dr
- 2943 Willowleaf Ln

