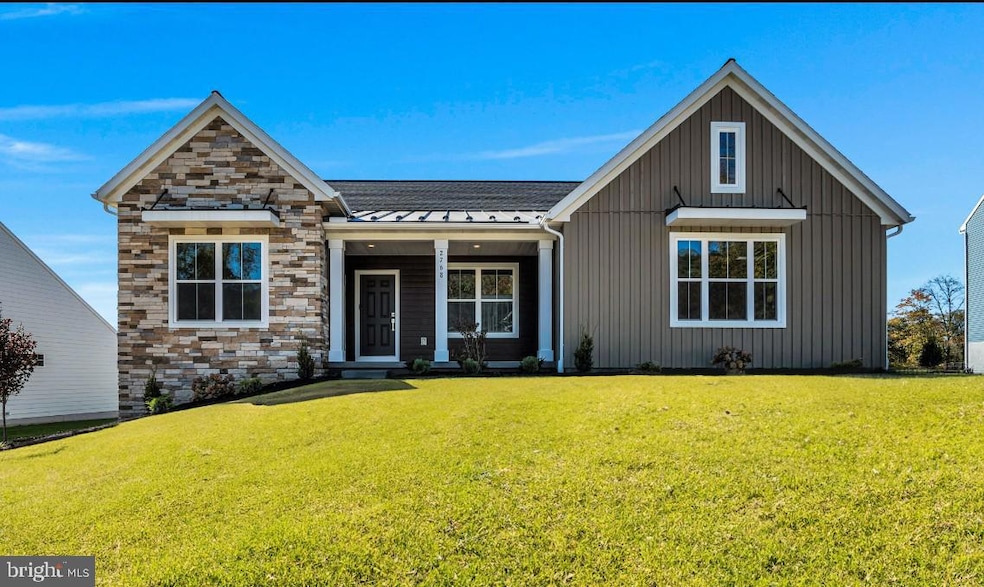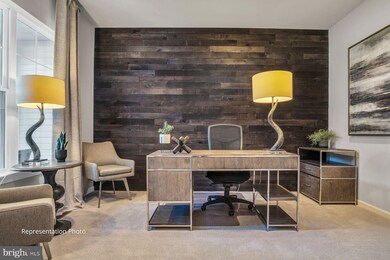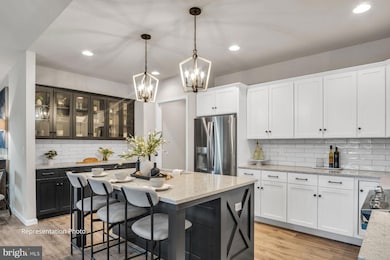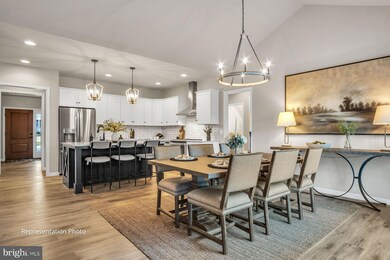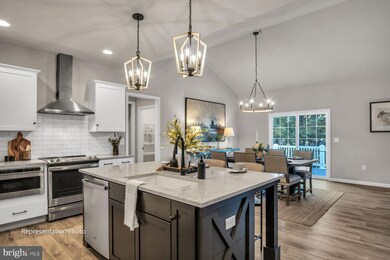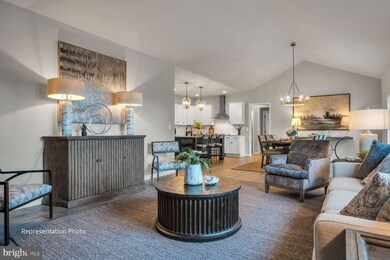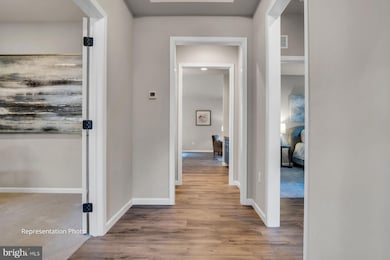
2768 Patton Rd Harrisburg, PA 17112
North West Lower Paxton NeighborhoodEstimated payment $3,708/month
Highlights
- New Construction
- Open Floorplan
- Wood Flooring
- Central Dauphin Senior High School Rated A-
- Rambler Architecture
- 2 Car Detached Garage
About This Home
Introducing the Bryson by Garman Builders—a stunning ranch-style home that perfectly blends comfort and modern design. This thoughtfully designed layout features 3 spacious bedrooms and 2 luxurious baths, making it ideal for families and entertainers alike.As you enter, you’ll be welcomed by a bright and airy open foyer leading into the family room that seamlessly flows into the expansive kitchen and dining area. The chef’s kitchen boasts a walk-in pantry, providing ample storage and easy access to essentials. A large mudroom offers convenience and organization, perfect for busy lifestyles.Retreat to the impressive owner’s suite, featuring dual walk-in closets and a spacious owner’s bath designed for relaxation. Additional highlights include a versatile study that can be tailored to your needs, whether as a home office or reading nook.For those seeking extra space, the Bryson comes with a full basement option, allowing for endless possibilities. Choose between a 2-car or 3-car garage for added convenience. Enhance your outdoor living experience with the optional sunroom or a beautiful deck/patio, perfect for enjoying serene evenings or entertaining guests.Discover the perfect balance of style and functionality in the Bryson—your ideal home awaits!
Home Details
Home Type
- Single Family
Est. Annual Taxes
- $1,260
Year Built
- Built in 2024 | New Construction
Lot Details
- 0.55 Acre Lot
- Property is in excellent condition
HOA Fees
- $217 Monthly HOA Fees
Parking
- 2 Car Detached Garage
- Side Facing Garage
Home Design
- Rambler Architecture
- Shingle Roof
- Stick Built Home
Interior Spaces
- 1,880 Sq Ft Home
- Property has 1 Level
- Open Floorplan
- Gas Fireplace
- Dining Area
- Unfinished Basement
Kitchen
- Electric Oven or Range
- Microwave
- Dishwasher
- Kitchen Island
Flooring
- Wood
- Carpet
- Vinyl
Bedrooms and Bathrooms
- 3 Main Level Bedrooms
- Walk-In Closet
- 2 Full Bathrooms
Schools
- Central Dauphin High School
Utilities
- Forced Air Heating and Cooling System
- Electric Water Heater
Community Details
- $434 Capital Contribution Fee
- Built by Garman Builders
- Autumn Oaks Subdivision, Bryson Floorplan
Map
Home Values in the Area
Average Home Value in this Area
Tax History
| Year | Tax Paid | Tax Assessment Tax Assessment Total Assessment is a certain percentage of the fair market value that is determined by local assessors to be the total taxable value of land and additions on the property. | Land | Improvement |
|---|---|---|---|---|
| 2025 | $1,260 | $43,400 | $43,400 | $0 |
| 2024 | $1,168 | $43,400 | $43,400 | $0 |
| 2023 | $1,168 | $43,400 | $43,400 | $0 |
| 2022 | $1,168 | $43,400 | $43,400 | $0 |
Property History
| Date | Event | Price | Change | Sq Ft Price |
|---|---|---|---|---|
| 06/18/2025 06/18/25 | Price Changed | $615,990 | -1.4% | $328 / Sq Ft |
| 08/14/2024 08/14/24 | Price Changed | $624,990 | +4.2% | $332 / Sq Ft |
| 05/16/2024 05/16/24 | For Sale | $599,990 | -- | $319 / Sq Ft |
Purchase History
| Date | Type | Sale Price | Title Company |
|---|---|---|---|
| Deed | $653,000 | -- |
Similar Homes in the area
Source: Bright MLS
MLS Number: PADA2033964
APN: 35-004-762
- 4300 New Hampshire Dr
- 102 Margot Ct
- 101 Margot Ct
- 25 Margot Ct
- 4296 New Jersey Ct
- 122 Margot Ct
- 4487 Continental Dr
- Lot #57 Patton Rd
- 4488 Continental Dr
- 4288 Emily Dr Unit UT6
- 2452 Mercedes Ct
- 4522 Mance Dr
- 38 Fairfax Village
- 4269 Wimbledon Dr
- 1007 Jacks Place
- 0 Marys Way
- 5071 Carrollton Dr
- 4102 Wimbledon Dr
- 4051 Greystone Dr
- 00 Blue Mountain Pkwy E
