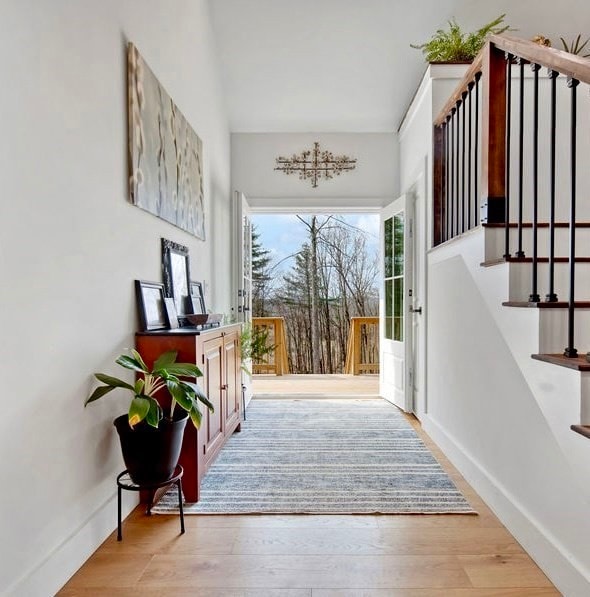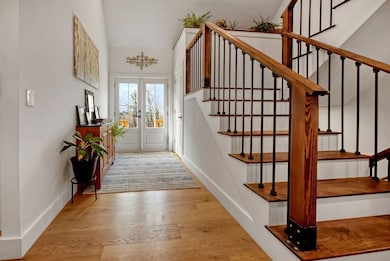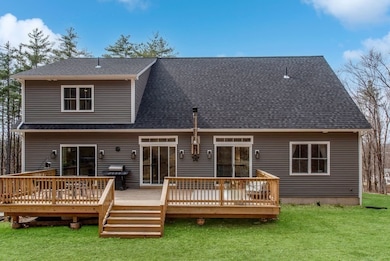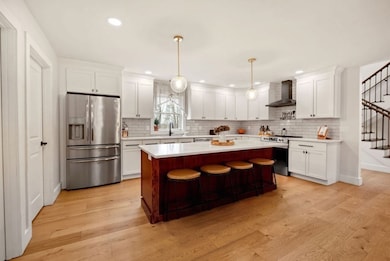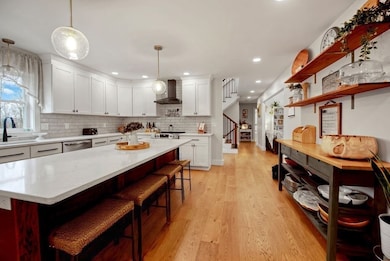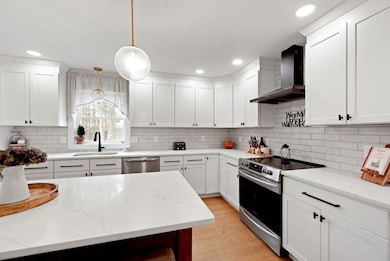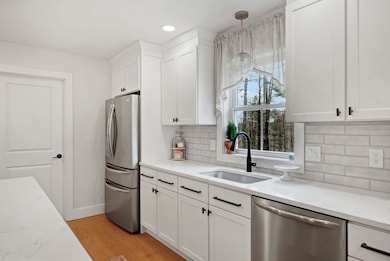
277 Millers Falls Rd Northfield, MA 01360
Estimated payment $4,375/month
Highlights
- Golf Course Community
- Scenic Views
- Cape Cod Architecture
- Community Stables
- 19.28 Acre Lot
- Deck
About This Home
Step into a retreat unlike any other—nestled within 19 acres of private forest, this home offers unparalleled seclusion and serenity. Vaulted ceilings and expansive windows invite natural light to flood the interior, creating a bright and airy atmosphere that harmonizes with the surrounding landscape. The executive kitchen is a true showpiece, featuring an island with ample seating, built-in storage, and a spacious pantry, making it ideal for entertaining and everyday living.Custom railings and refined craftsmanship throughout add elegance, while every detail has been thoughtfully curated to blend comfort with contemporary design. Energy-efficient features provide sustainability without sacrificing style, lowering utility costs and enhancing eco-conscious living. Perfectly situated to capture breathtaking views, this sanctuary offers privacy with the convenience of modern luxury. This property is a rare find, this estate is a testament to innovation tranquility.
Home Details
Home Type
- Single Family
Est. Annual Taxes
- $8,622
Year Built
- Built in 2021
Lot Details
- 19.28 Acre Lot
- Property fronts an easement
- Near Conservation Area
- Sloped Lot
- Wooded Lot
- Property is zoned RA
Parking
- 2 Car Attached Garage
- Tuck Under Parking
- Garage Door Opener
- Off-Street Parking
Home Design
- Cape Cod Architecture
- Frame Construction
- Shingle Roof
- Concrete Perimeter Foundation
Interior Spaces
- 2,740 Sq Ft Home
- Sheet Rock Walls or Ceilings
- Vaulted Ceiling
- Ceiling Fan
- Recessed Lighting
- Decorative Lighting
- Insulated Windows
- Sliding Doors
- Insulated Doors
- Mud Room
- Scenic Vista Views
- Partially Finished Basement
- Basement Fills Entire Space Under The House
Kitchen
- Range
- Dishwasher
- Stainless Steel Appliances
- Kitchen Island
- Solid Surface Countertops
Flooring
- Engineered Wood
- Ceramic Tile
Bedrooms and Bathrooms
- 4 Bedrooms
- Primary bedroom located on second floor
- Walk-In Closet
- 3 Full Bathrooms
Laundry
- Laundry on main level
- Washer and Electric Dryer Hookup
Outdoor Features
- Balcony
- Deck
Location
- Property is near schools
Utilities
- Ductless Heating Or Cooling System
- 3 Cooling Zones
- 9 Heating Zones
- Heating Available
- Generator Hookup
- Power Generator
- Private Water Source
- Electric Water Heater
- Sewer Inspection Required for Sale
Listing and Financial Details
- Assessor Parcel Number 4013005
Community Details
Overview
- No Home Owners Association
Recreation
- Golf Course Community
- Park
- Community Stables
- Jogging Path
- Bike Trail
Map
Home Values in the Area
Average Home Value in this Area
Tax History
| Year | Tax Paid | Tax Assessment Tax Assessment Total Assessment is a certain percentage of the fair market value that is determined by local assessors to be the total taxable value of land and additions on the property. | Land | Improvement |
|---|---|---|---|---|
| 2025 | $8,622 | $623,000 | $73,700 | $549,300 |
| 2024 | $8,229 | $606,000 | $68,900 | $537,100 |
| 2023 | $2,785 | $205,100 | $68,400 | $136,700 |
| 2022 | $947 | $68,400 | $68,400 | $0 |
| 2021 | $1,061 | $65,800 | $65,800 | $0 |
| 2020 | $1,056 | $63,600 | $63,600 | $0 |
| 2019 | $1,070 | $61,500 | $61,500 | $0 |
| 2018 | $1,098 | $61,500 | $61,500 | $0 |
| 2017 | $1,012 | $61,500 | $61,500 | $0 |
| 2016 | $977 | $61,500 | $61,500 | $0 |
| 2015 | $1,024 | $61,500 | $61,500 | $0 |
Property History
| Date | Event | Price | Change | Sq Ft Price |
|---|---|---|---|---|
| 04/04/2025 04/04/25 | For Sale | $689,000 | -- | $251 / Sq Ft |
Purchase History
| Date | Type | Sale Price | Title Company |
|---|---|---|---|
| Deed | $31,000 | -- |
About the Listing Agent

Your Trusted Pioneer Valley Realtor Embracing Modern Technology
With over two decades of real estate experience in the Pioneer Valley, I combine traditional real estate expertise with cutting-edge technology to make buying and selling homes easier and more efficient. By using the latest advancements, I offer clients quicker transactions, detailed market insights, and a smoother, more streamlined experience. Whether it’s through virtual tours, digital contracts, or market analytics, I
Lauren's Other Listings
Source: MLS Property Information Network (MLS PIN)
MLS Number: 73355243
APN: NFLD-000071-000003A-000001
- 231 Millers Falls Rd
- 0 State Rd
- 5 Boyle Rd
- 759 Millers Falls Rd
- 761 Millers Falls Rd
- 43 Ridge Rd
- 233 Old Wendell Rd
- Lots 1-4 Kavanaugh Ln
- 19 Orange Rd
- 137 French King Hwy
- 18 Franklin St
- 12 Flagg Hill
- 28 River St
- 65 High St
- 470 Millers Falls Rd
- 34 Old Bernardston Rd
- 17 Walnut St
- 4 Norman Cir
- 5 Norman Cir
- 202 Millers Falls Rd
- 274 Montague City Rd Unit C
- 338 Federal St Unit 338 federal #2
- 6 North St Unit 2
- 12 Miles St Unit 3
- 75 Wells St
- 34 Colorado Ave Unit 1
- 12-14-14 E Main St Unit 4
- 419 E River St
- 2864 Fort Bridgman Rd Unit 2
- 19 Ashuelot Main St
- 9 Elm St Unit C
- 61 Main St Unit 2
- 61 Main St Unit 1
- 3672 Coolidge Hwy
- 526 Crescent Unit 3
- 353 Crescent St
- 353 Crescent St Unit 5
- 163 Old Spofford Rd
- 146 Old Amherst Rd
- 150 Green St Unit 1
