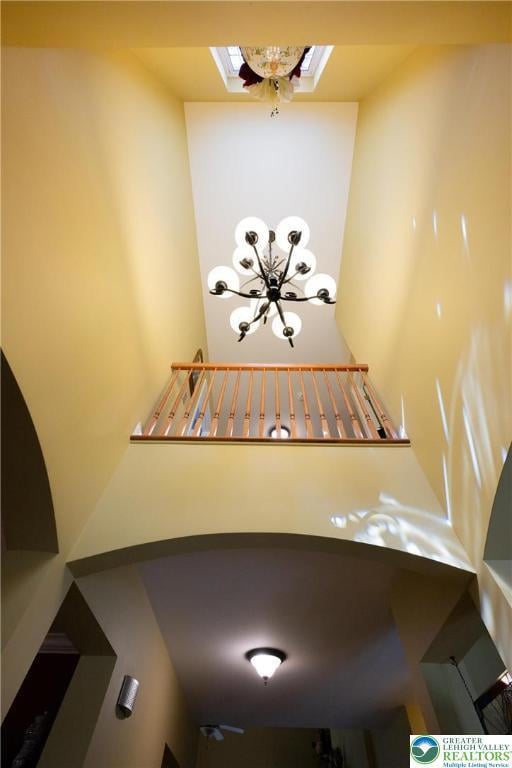
2772 Sheffield Dr Easton, PA 18040
Forks Township NeighborhoodEstimated payment $4,542/month
Highlights
- ENERGY STAR Certified Homes
- <<doubleOvenToken>>
- Brick or Stone Mason
- Family Room with Fireplace
- 2 Car Attached Garage
- Energy-Efficient Appliances
About This Home
Welcome to 2772 Sheffield Drive, a charming and meticulously maintained residence nestled in the desirable RiverView Estates. This delightful home offers a perfect blend of comfort, style, and convenience, ideal for anyone looking to settle in a vibrant community with easy access to amenities.
Step inside and discover a spacious and inviting interior, featuring a formal dining room, den/office, a bright living room with a fireplace, a large kitchen with granite countertops, center island, stainless steel appliances and a breakfast area. With 3 bedrooms and 3 bathrooms, there's ample space for relaxation and privacy. The first floor primary suite with en-suite bathroom and 2 large walk-in closets provides a serene retreat.
Outside, the property boasts a beautifully landscaped yard, fenced-in backyard, spacious patio for entertaining and garden area. This space is perfect for outdoor gatherings, gardening, or simply enjoying the fresh air. The two-car garage adds to the home's appeal. Access to community pool, splash pad, clubhouse, playground, as well as basketball, tennis & pickleball courts. Enjoy peace of mind: sellers are offering a one-year home warranty.
Don't miss the opportunity to make this wonderful house your new home. Schedule your showing today and experience all that this home has to offer!
Home Details
Home Type
- Single Family
Est. Annual Taxes
- $12,374
Year Built
- Built in 2012
Lot Details
- 0.33 Acre Lot
- Property is zoned R12
HOA Fees
- $33 per month
Parking
- 2 Car Attached Garage
- Garage Door Opener
- On-Street Parking
- Off-Street Parking
Home Design
- Brick or Stone Mason
Interior Spaces
- 2,843 Sq Ft Home
- Family Room with Fireplace
- Basement Fills Entire Space Under The House
- Washer Hookup
Kitchen
- <<doubleOvenToken>>
- <<microwave>>
- Dishwasher
- Disposal
Bedrooms and Bathrooms
- 3 Bedrooms
Eco-Friendly Details
- Energy-Efficient Appliances
- ENERGY STAR Certified Homes
Utilities
- Heating Available
Community Details
- Riverview Estates Subdivision
Map
Home Values in the Area
Average Home Value in this Area
Tax History
| Year | Tax Paid | Tax Assessment Tax Assessment Total Assessment is a certain percentage of the fair market value that is determined by local assessors to be the total taxable value of land and additions on the property. | Land | Improvement |
|---|---|---|---|---|
| 2025 | $1,499 | $138,800 | $23,600 | $115,200 |
| 2024 | $12,162 | $138,800 | $23,600 | $115,200 |
| 2023 | $11,977 | $138,800 | $23,600 | $115,200 |
| 2022 | $11,795 | $138,800 | $23,600 | $115,200 |
| 2021 | $11,756 | $138,800 | $23,600 | $115,200 |
| 2020 | $11,749 | $138,800 | $23,600 | $115,200 |
| 2019 | $11,581 | $138,800 | $23,600 | $115,200 |
| 2018 | $11,383 | $138,800 | $23,600 | $115,200 |
| 2017 | $11,042 | $138,800 | $23,600 | $115,200 |
| 2016 | -- | $138,800 | $23,600 | $115,200 |
| 2015 | -- | $138,800 | $23,600 | $115,200 |
| 2014 | -- | $138,800 | $23,600 | $115,200 |
Property History
| Date | Event | Price | Change | Sq Ft Price |
|---|---|---|---|---|
| 06/30/2025 06/30/25 | Price Changed | $629,900 | -3.1% | $222 / Sq Ft |
| 06/12/2025 06/12/25 | For Sale | $649,900 | +68.8% | $229 / Sq Ft |
| 10/29/2012 10/29/12 | Sold | $385,096 | 0.0% | $162 / Sq Ft |
| 09/20/2012 09/20/12 | Pending | -- | -- | -- |
| 09/20/2012 09/20/12 | For Sale | $385,096 | -- | $162 / Sq Ft |
Purchase History
| Date | Type | Sale Price | Title Company |
|---|---|---|---|
| Deed | $385,096 | None Available |
Mortgage History
| Date | Status | Loan Amount | Loan Type |
|---|---|---|---|
| Open | $304,000 | New Conventional |
Similar Homes in Easton, PA
Source: Greater Lehigh Valley REALTORS®
MLS Number: 759121
APN: K9-32A2-79-0311
- 2835 Lenape Way
- 2922 Sheffield Dr
- 420 Rinaldi Ln
- 780 Ramblewood Dr
- 2638 Hollow View Dr
- 2470 Sonoma Dr Unit 60
- 868 Veneto Ct Unit 66
- 2430 Sonoma Dr Unit 92
- 204 Tuscany Dr
- 190 Park Ridge Dr
- 1812 Treeline Dr
- 1801 Meadow Lane Dr
- 2325 N Delaware Dr
- 313 Knollwood Dr
- 311 Knollwood Dr
- 312 Knollwood Dr
- 104 Winding Rd
- 634 Winterthur Way
- 542 Biltmore Ave
- 245 Winding Rd
- 1905 Grouse Ct
- 2250 Lafayette Park Dr
- 2172 Huntington Ln
- 2316 Silo Dr
- 3405 Sullivan Trail Unit 3405
- 324 Taylor Ave
- 908 Porter St
- 1011 George St
- 715 Cattell St Unit 2nd/3rd Floor
- 419 Porter St Unit 2
- 423 Mccartney St
- 417 Mccartney St Unit 1
- 401 Cattell St
- 315 Brodhead St
- 76 N 1st St
- 26 Mill Brook Ct
- 61 Rose St
- 25 Fairview Ave
- 75 S Main St Unit 205
- 75 S Main St Unit 204






