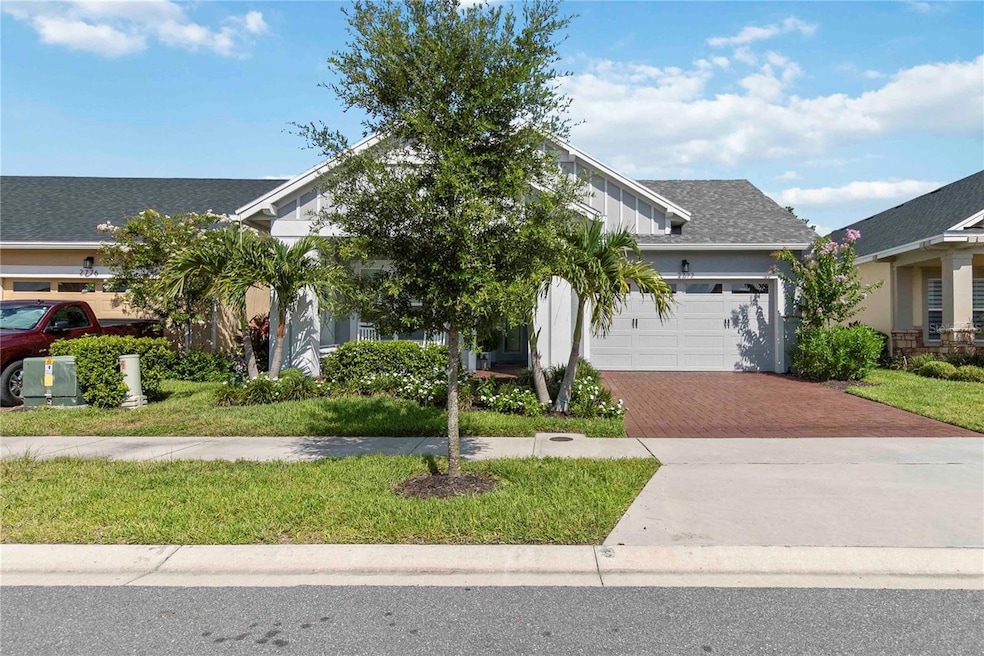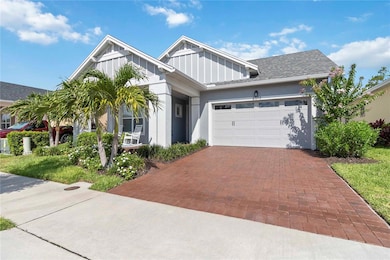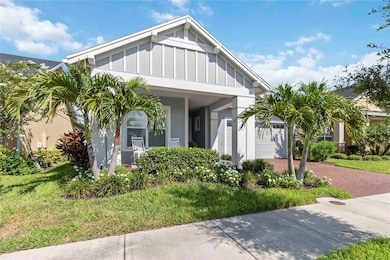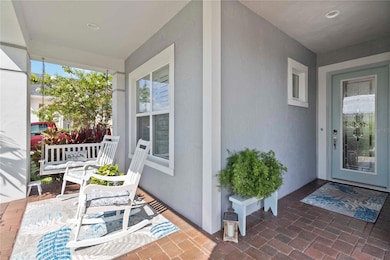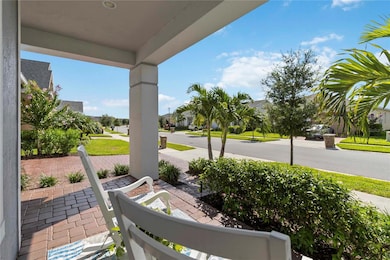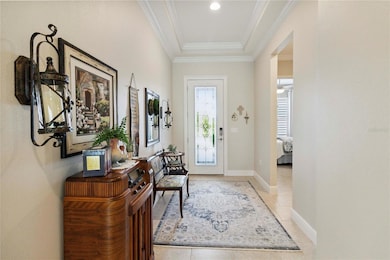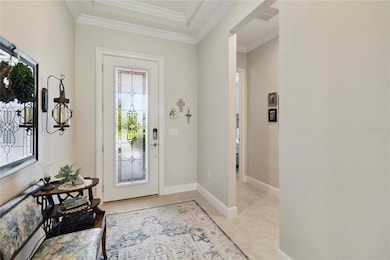
2772 Southland St Saint Cloud, FL 34772
Estimated payment $3,998/month
Highlights
- Fishing Pier
- Screened Pool
- Gated Community
- Fitness Center
- Senior Community
- View of Trees or Woods
About This Home
Gorgeous Captiva floor plan With a Screened in Pool backs to the conservation area very serene located in the well sought after active 55+ Del Webb Twin Lakes Gated Community in Saint Cloud, FL! Welcome to this stunning 3 Bedroom 2. Bathroom that features sealed pavers on the driveway and walkway, custom glass door entry. As you enter through the foyer tray ceiling and lighting, Step inside and be captivated by the meticulous attention to detail showcased throughout. 10' ceilings, Surround sound system inside the home and outside on the Lanai, Lights with dimmers, custom paint and custom ceramic staggered tile throughout the home. The heart of this home lies in its expansive living areas, designed for both formal entertaining and casual gatherings. The open concept layout seamlessly connects the gourmet kitchen, custom 42" cabinets with crown molding, all appliances convey, newer Frigidaire refrigerator, porcelain farm sink, brush nickel faucets, gas cooktop and oven, sleek custom granite countertops with pendant lighting and crystal chandelier in dining room, Pantry with shelves. Large sliding glass panel doors in the living room and dining area with electric zebra style blinds, lead to inviting extended screened Lanai and pool and spa that features an electrical hurricane proof awning. Master bedroom with custom tray ceiling, ceiling fan, blinds and custom curtains. Large walk-in closet with custom shelving. Frameless shower doors to master luxurious two separate shower heads & Custom granite vanity. Laundry room includes custom upper cabinets. The HVAC was just serviced. Upgraded comfort toilets in both bathrooms. Amenities include a Resort style pool and Lap Pool, and 3rd pool, 20,000 square foot Clubhouse, State of the art Fitness Center, Tennis Courts, Pickle Ball Court, Fishing, and Pontoon Boats and Jon boat to use on Live Oak Lake! The community has many active and socializing activities to keep you VERY busy!! All of this in a GREAT gated community located in Central Florida close to Lake Nona Medical City, Orlando, Orlando International Airport, Theme Parks, and Brevard Beaches! Do not delay making your appointment to view this home today!
Listing Agent
WEICHERT REALTORS HALLMARK PRO Brokerage Phone: 407-891-1220 License #3486522 Listed on: 06/25/2025

Home Details
Home Type
- Single Family
Est. Annual Taxes
- $7,450
Year Built
- Built in 2022
Lot Details
- 7,489 Sq Ft Lot
- Lot Dimensions are 50x144x56x141
- Near Conservation Area
- Southeast Facing Home
- Landscaped with Trees
- Property is zoned PUD
HOA Fees
- $353 Monthly HOA Fees
Parking
- 2 Car Attached Garage
- Garage Door Opener
- Driveway
Property Views
- Woods
- Pool
Home Design
- Traditional Architecture
- Slab Foundation
- Shingle Roof
- Block Exterior
- Stucco
Interior Spaces
- 1,863 Sq Ft Home
- 1-Story Property
- Open Floorplan
- Crown Molding
- Tray Ceiling
- High Ceiling
- Ceiling Fan
- Awning
- Insulated Windows
- Blinds
- Sliding Doors
- Entrance Foyer
- Family Room Off Kitchen
- Combination Dining and Living Room
- Ceramic Tile Flooring
- Security System Owned
Kitchen
- Convection Oven
- Range
- Microwave
- Dishwasher
- Granite Countertops
- Disposal
Bedrooms and Bathrooms
- 3 Bedrooms
- Split Bedroom Floorplan
- En-Suite Bathroom
- Walk-In Closet
- 2 Full Bathrooms
- Built-In Shower Bench
Laundry
- Laundry Room
- Dryer
- Washer
Eco-Friendly Details
- Reclaimed Water Irrigation System
Pool
- Screened Pool
- In Ground Pool
- Heated Spa
- Fence Around Pool
- Child Gate Fence
- Pool Lighting
Outdoor Features
- Fishing Pier
- Access To Pond
- Access To Lake
- Covered patio or porch
- Exterior Lighting
- Rain Gutters
Schools
- Hickory Tree Elementary School
- Harmony Middle School
- Harmony High School
Utilities
- Central Air
- Heat Pump System
- Thermostat
- Underground Utilities
- Natural Gas Connected
- Tankless Water Heater
- Fiber Optics Available
- Cable TV Available
Listing and Financial Details
- Visit Down Payment Resource Website
- Legal Lot and Block 6920 / 0001
- Assessor Parcel Number 17-26-31-5262-0001-6920
- $1,382 per year additional tax assessments
Community Details
Overview
- Senior Community
- Association fees include common area taxes, pool, escrow reserves fund, ground maintenance, management, recreational facilities, security
- Sam Ramirez/Artemis Lifestyle Association, Phone Number (407) 556-3903
- Visit Association Website
- Built by Jones Homes USA
- Twin Lakes Ph 2A 2B Subdivision, Capiva Floorplan
- On-Site Maintenance
- Leased Association Recreation
- The community has rules related to building or community restrictions, deed restrictions, fencing
Amenities
- Sauna
- Clubhouse
- Community Mailbox
Recreation
- Tennis Courts
- Community Basketball Court
- Pickleball Courts
- Recreation Facilities
- Fitness Center
- Community Pool
- Community Spa
- Dog Park
Security
- Security Service
- Gated Community
Map
Home Values in the Area
Average Home Value in this Area
Tax History
| Year | Tax Paid | Tax Assessment Tax Assessment Total Assessment is a certain percentage of the fair market value that is determined by local assessors to be the total taxable value of land and additions on the property. | Land | Improvement |
|---|---|---|---|---|
| 2024 | $7,330 | $434,248 | -- | -- |
| 2023 | $7,330 | $421,600 | $78,800 | $342,800 |
| 2022 | $2,894 | $68,200 | $68,200 | $0 |
| 2021 | $2,271 | $63,000 | $63,000 | $0 |
| 2020 | $2,016 | $57,800 | $57,800 | $0 |
| 2019 | $2,031 | $57,800 | $57,800 | $0 |
Property History
| Date | Event | Price | Change | Sq Ft Price |
|---|---|---|---|---|
| 06/25/2025 06/25/25 | For Sale | $569,900 | +9.9% | $306 / Sq Ft |
| 06/21/2022 06/21/22 | Sold | $518,581 | 0.0% | $278 / Sq Ft |
| 06/21/2022 06/21/22 | For Sale | $518,581 | -- | $278 / Sq Ft |
| 10/26/2021 10/26/21 | Pending | -- | -- | -- |
Purchase History
| Date | Type | Sale Price | Title Company |
|---|---|---|---|
| Quit Claim Deed | $100 | None Listed On Document | |
| Special Warranty Deed | $518,600 | Clear Title |
Similar Homes in the area
Source: Stellar MLS
MLS Number: S5129223
APN: 17-26-31-5262-0001-6920
- 2780 Southland St
- 2777 Southland St
- 2789 Southland St
- 2756 Greenlands St
- 2736 Southland St
- 5151 Twin Lakes Blvd
- 2717 Greenlands St
- 2658 Meadowedge Loop
- 2709 Greenlands St
- 3125 Hickory Tree Rd
- 2666 Meadowedge Loop
- 5081 Twin Lakes Blvd
- 2672 Meadowedge Loop
- 5075 Twin Lakes Blvd
- 2674 Midsweet Ave
- 5015 Dancy Ln
- 2686 Meadowedge Loop
- 5031 Dancy Ln
- 2692 Meadowedge Loop
- 2835 Mosshire Cir
- 2777 Greenlands St
- 2950 Hickory Tree Rd
- 2847 Mosshire Cir
- 2871 Parkfield Rd
- 2543 Yellow Brick Rd
- 3082 Fieldwood Cir
- 3071 Fieldwood Cir
- 3014 Fieldwood Cir
- 2909 Nottel Dr
- 2889 Nottel Dr
- 2930 Sunstar Dr
- 5211 Buttonsage Dr
- 5052 Center Ct
- 5282 Buttonsage Dr
- 4910 Chase Ct
- 5054 Tibet Ct
- 4571 Calumet Dr
- 4936 Blanche Ct
- 4501 Baler Trails Dr
- 3085 Vest Rd
