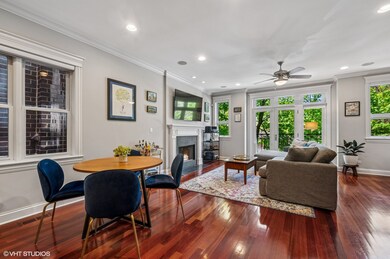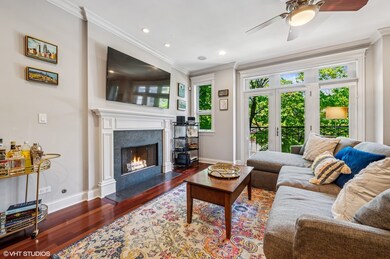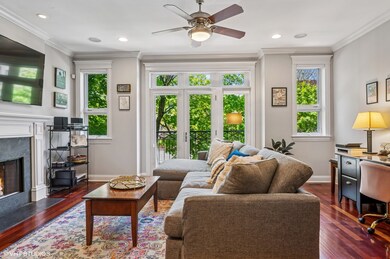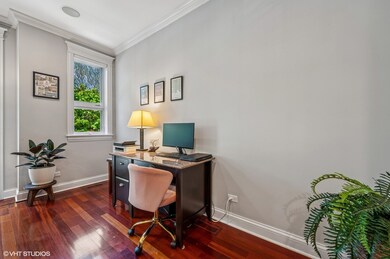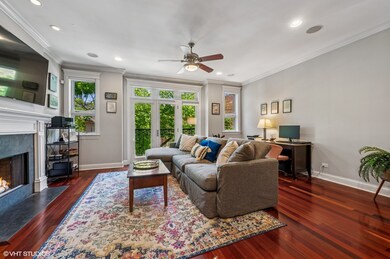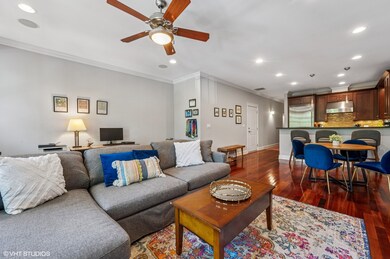
2773 N Kenmore Ave Unit 2 Chicago, IL 60614
Sheffield & DePaul NeighborhoodHighlights
- Deck
- 2-minute walk to Diversey Station
- Steam Shower
- Lincoln Park High School Rated A
- Wood Flooring
- 3-minute walk to Wiggly Field Dog Park
About This Home
As of July 2025Welcome to 2773 N Kenmore Ave #2 - A beautifully appointed 2 bedroom, 2 bath condo nestled on an extra-deep 25 x 140 lot in Lincoln Park. This well-maintained home offers the perfect blend of comfort and functionality in one of Chicago's most walkable neighborhoods. Step inside to the expansive living space with rich Brazilian cherry wood flooring, crown molding, defined dining area, built in speakers and a cozy wood-burning fireplace. The chef's kitchen is a showstopper, boasting high-end Viking appliances, a stainless sink and sleek vent hood, undercabinet lighting, granite countertops, a breakfast bar and 42-inch wood cabinetry. Retreat to the primary suite, complete with an organized walk-in closet and spa-like bath featuring a jetted soaking tub, a separate steam shower with body sprays and dual vanity. The second bedroom is well suited for guests and is currently used as a home office. Enjoy morning coffee or evening cocktails on your inviting covered deck. Additional perks include in unit laundry, garage parking, 3 walk-in closets, Ring cameras, extra storage, and a pet-friendly, All owner-occupied building with very strong reserves. Walk to parks, shopping, dining, Lincoln Park Athletic Club and the Brown Line - City living doesn't get more convenient than this!
Last Agent to Sell the Property
@properties Christie's International Real Estate Listed on: 05/13/2025

Property Details
Home Type
- Condominium
Est. Annual Taxes
- $14,558
Year Built
- Built in 2006
HOA Fees
- $261 Monthly HOA Fees
Parking
- 1 Car Garage
- Off Alley Parking
- Parking Included in Price
Home Design
- Brick Exterior Construction
- Concrete Perimeter Foundation
Interior Spaces
- 1,500 Sq Ft Home
- 3-Story Property
- Ceiling Fan
- Wood Burning Fireplace
- Fireplace With Gas Starter
- Window Screens
- Entrance Foyer
- Family Room
- Living Room with Fireplace
- Combination Dining and Living Room
- Storage
- Wood Flooring
Kitchen
- <<microwave>>
- High End Refrigerator
- Freezer
- Dishwasher
- Stainless Steel Appliances
- Disposal
Bedrooms and Bathrooms
- 2 Bedrooms
- 2 Potential Bedrooms
- Walk-In Closet
- 2 Full Bathrooms
- Dual Sinks
- Soaking Tub
- Steam Shower
- Separate Shower
Laundry
- Laundry Room
- Dryer
- Washer
Home Security
Outdoor Features
- Deck
Schools
- Harriet Tubman Elementary School
- Lincoln Park High School
Utilities
- Forced Air Heating and Cooling System
- Heating System Uses Natural Gas
- Lake Michigan Water
Listing and Financial Details
- Homeowner Tax Exemptions
Community Details
Overview
- Association fees include water, parking, insurance, exterior maintenance, scavenger
- 3 Units
- Low-Rise Condominium
- Property managed by Self-Managed
Pet Policy
- Dogs and Cats Allowed
Additional Features
- Community Storage Space
- Carbon Monoxide Detectors
Ownership History
Purchase Details
Home Financials for this Owner
Home Financials are based on the most recent Mortgage that was taken out on this home.Purchase Details
Home Financials for this Owner
Home Financials are based on the most recent Mortgage that was taken out on this home.Purchase Details
Home Financials for this Owner
Home Financials are based on the most recent Mortgage that was taken out on this home.Similar Homes in Chicago, IL
Home Values in the Area
Average Home Value in this Area
Purchase History
| Date | Type | Sale Price | Title Company |
|---|---|---|---|
| Warranty Deed | $497,500 | Ata Gmt Title Agency | |
| Warranty Deed | $505,000 | Stewart | |
| Warranty Deed | $535,000 | Multiple |
Mortgage History
| Date | Status | Loan Amount | Loan Type |
|---|---|---|---|
| Previous Owner | $398,000 | New Conventional | |
| Previous Owner | $378,750 | New Conventional | |
| Previous Owner | $390,000 | Credit Line Revolving | |
| Previous Owner | $80,000 | Credit Line Revolving | |
| Previous Owner | $279,500 | New Conventional | |
| Previous Owner | $295,000 | Unknown | |
| Previous Owner | $50,000 | Credit Line Revolving | |
| Previous Owner | $301,500 | Unknown | |
| Previous Owner | $100,000 | Credit Line Revolving | |
| Previous Owner | $190,000 | Credit Line Revolving | |
| Previous Owner | $291,000 | Unknown |
Property History
| Date | Event | Price | Change | Sq Ft Price |
|---|---|---|---|---|
| 07/11/2025 07/11/25 | Sold | $682,500 | +10.1% | $455 / Sq Ft |
| 05/19/2025 05/19/25 | Pending | -- | -- | -- |
| 05/13/2025 05/13/25 | For Sale | $620,000 | +24.6% | $413 / Sq Ft |
| 05/13/2020 05/13/20 | Sold | $497,500 | -5.2% | $332 / Sq Ft |
| 03/26/2020 03/26/20 | Pending | -- | -- | -- |
| 01/30/2020 01/30/20 | For Sale | $524,900 | +3.9% | $350 / Sq Ft |
| 11/05/2015 11/05/15 | Sold | $505,000 | -3.8% | $337 / Sq Ft |
| 10/13/2015 10/13/15 | Pending | -- | -- | -- |
| 09/22/2015 09/22/15 | For Sale | $525,000 | 0.0% | $350 / Sq Ft |
| 09/15/2015 09/15/15 | Pending | -- | -- | -- |
| 08/12/2015 08/12/15 | Price Changed | $525,000 | -3.7% | $350 / Sq Ft |
| 07/16/2015 07/16/15 | For Sale | $545,000 | -- | $363 / Sq Ft |
Tax History Compared to Growth
Tax History
| Year | Tax Paid | Tax Assessment Tax Assessment Total Assessment is a certain percentage of the fair market value that is determined by local assessors to be the total taxable value of land and additions on the property. | Land | Improvement |
|---|---|---|---|---|
| 2024 | $14,558 | $63,107 | $18,395 | $44,712 |
| 2023 | $14,192 | $69,000 | $14,834 | $54,166 |
| 2022 | $14,192 | $69,000 | $14,834 | $54,166 |
| 2021 | $13,875 | $68,999 | $14,834 | $54,165 |
| 2020 | $11,110 | $52,976 | $7,120 | $45,856 |
| 2019 | $10,863 | $57,498 | $7,120 | $50,378 |
| 2018 | $10,679 | $57,498 | $7,120 | $50,378 |
| 2017 | $9,927 | $49,490 | $6,329 | $43,161 |
| 2016 | $9,412 | $49,490 | $6,329 | $43,161 |
| 2015 | $8,588 | $49,490 | $6,329 | $43,161 |
| 2014 | $8,367 | $47,662 | $5,365 | $42,297 |
| 2013 | $8,190 | $47,662 | $5,365 | $42,297 |
Agents Affiliated with this Home
-
Joe Kennedy

Seller's Agent in 2025
Joe Kennedy
@ Properties
(312) 404-9005
2 in this area
60 Total Sales
-
Nancy Weber

Seller Co-Listing Agent in 2025
Nancy Weber
@ Properties
(773) 220-4205
36 Total Sales
-
Vince McGuire

Buyer's Agent in 2025
Vince McGuire
Cavan Realty Incorporated
(847) 682-6416
1 in this area
32 Total Sales
-
Lauren Schuh-Dayton

Seller's Agent in 2020
Lauren Schuh-Dayton
Jameson Sotheby's Intl Realty
(312) 216-8000
151 Total Sales
-
Linda Goldman
L
Seller's Agent in 2015
Linda Goldman
Coldwell Banker Realty
(773) 383-7192
8 Total Sales
Map
Source: Midwest Real Estate Data (MRED)
MLS Number: 12363064
APN: 14-29-403-085-1002
- 2742 N Kenmore Ave
- 2732 N Seminary Ave Unit 3
- 2728 N Seminary Ave
- 2729 N Sheffield Ave Unit 3S
- 1124 W Diversey Pkwy Unit 2W
- 1110 W Schubert Ave Unit 303
- 2730 N Lincoln Ave Unit 2
- 2639 N Sheffield Ave Unit 2
- 2744 N Lincoln Ave Unit 2
- 920 W Wolfram St Unit 3
- 1112 W Wrightwood Ave
- 2710 N Racine Ave
- 1103 W Wrightwood Ave Unit 1
- 851 W Wolfram St Unit 1
- 851 W Wolfram St Unit PH
- 1037 W Oakdale Ave
- 937 W Wrightwood Ave Unit C
- 2832 N Racine Ave Unit 2W
- 2832 N Racine Ave Unit 1W
- 2832 N Racine Ave Unit 1E

