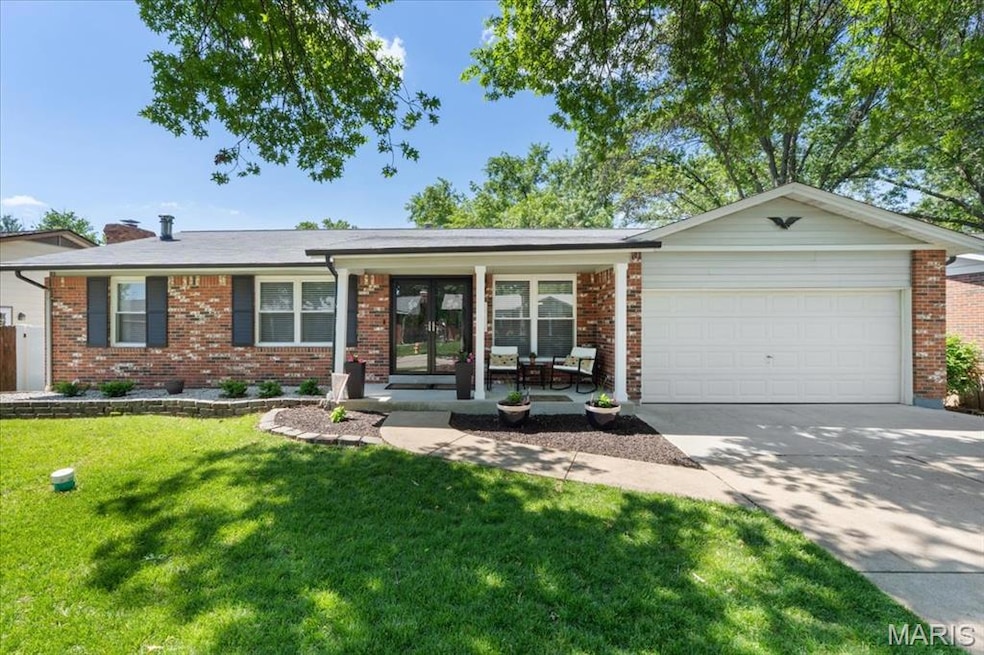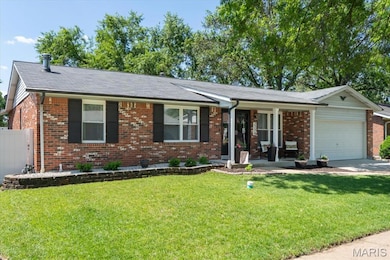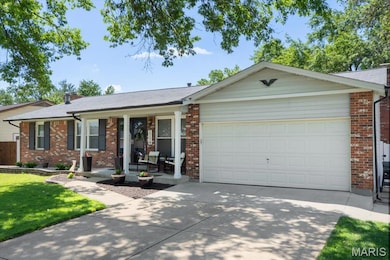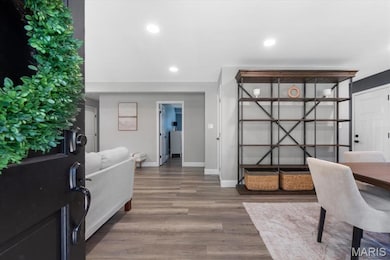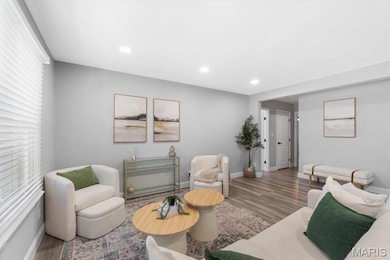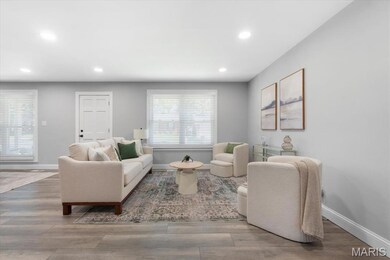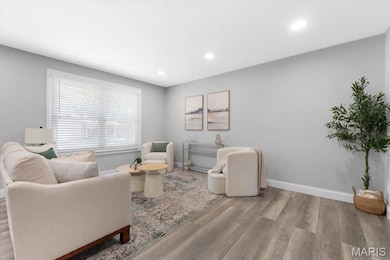
2774 Ashrock Dr Saint Louis, MO 63129
Highlights
- Recreation Room
- Great Room
- Covered patio or porch
- 1 Fireplace
- Home Office
- 2 Car Attached Garage
About This Home
As of July 2025Welcome to this beautifully maintained 3-bedroom, 3-bathroom home that blends comfort, style, and functionality. The main level offers a thoughtful and open layout, beginning with a bright living and dining room at the front entry, enhanced by recessed lighting and plenty of natural light.
The kitchen is open to the vaulted great room, where a wood-burning fireplace creates a cozy focal point and French doors lead to the backyard. This seamless flow makes everyday living and entertaining a breeze.
Three main-floor bedrooms include a spacious primary suite with a private full bath, offering comfort and convenience all on one level.
Downstairs, the finished lower level adds valuable living space. Large recreation room with a dedicated office area, additional sleeping room, and a third full bath—perfect for guests, remote work, home gym or a playroom.
From the great room, step through the French doors to your private backyard retreat—designed for year-round enjoyment. The outdoor space features a spacious covered patio with cozy seating and an adjacent open-air area perfect for dining or soaking up the sun. The new privacy fence surrounds the lush, level yard, making it ideal for relaxing, entertaining, or play.
Tucked into a desirable neighborhood, this move-in-ready home offers indoor and outdoor living at its best!
Last Agent to Sell the Property
Berkshire Hathaway HomeServices Alliance Real Estate License #2013008850 Listed on: 06/02/2025

Home Details
Home Type
- Single Family
Est. Annual Taxes
- $4,020
Year Built
- Built in 1976
Lot Details
- 7,701 Sq Ft Lot
- Lot Dimensions are 70 x 110
HOA Fees
- $33 Monthly HOA Fees
Parking
- 2 Car Attached Garage
- Garage Door Opener
Home Design
- Brick Exterior Construction
- Frame Construction
- Vinyl Siding
Interior Spaces
- 1,786 Sq Ft Home
- 1-Story Property
- 1 Fireplace
- Great Room
- Family Room
- Dining Room
- Home Office
- Recreation Room
- Storage Room
- Storm Doors
Kitchen
- Microwave
- Dishwasher
- Disposal
Bedrooms and Bathrooms
- 3 Bedrooms
Laundry
- Dryer
- Washer
Partially Finished Basement
- Basement Fills Entire Space Under The House
- Bedroom in Basement
Schools
- Oakville Elem. Elementary School
- Bernard Middle School
- Oakville Sr. High School
Additional Features
- Covered patio or porch
- Forced Air Heating and Cooling System
Community Details
- Oakbriar Meadows Association
Listing and Financial Details
- Assessor Parcel Number 30J-31-0947
Ownership History
Purchase Details
Home Financials for this Owner
Home Financials are based on the most recent Mortgage that was taken out on this home.Purchase Details
Home Financials for this Owner
Home Financials are based on the most recent Mortgage that was taken out on this home.Purchase Details
Home Financials for this Owner
Home Financials are based on the most recent Mortgage that was taken out on this home.Similar Homes in Saint Louis, MO
Home Values in the Area
Average Home Value in this Area
Purchase History
| Date | Type | Sale Price | Title Company |
|---|---|---|---|
| Warranty Deed | -- | -- | |
| Warranty Deed | -- | Investors Title | |
| Warranty Deed | $165,000 | Investors Title Co Clayton | |
| Warranty Deed | $145,000 | Investors Title Co Clayton |
Mortgage History
| Date | Status | Loan Amount | Loan Type |
|---|---|---|---|
| Open | $266,700 | New Conventional | |
| Previous Owner | $355,000 | VA | |
| Previous Owner | $176,000 | Construction | |
| Previous Owner | $262,500 | Reverse Mortgage Home Equity Conversion Mortgage | |
| Previous Owner | $113,000 | New Conventional | |
| Previous Owner | $114,000 | Unknown |
Property History
| Date | Event | Price | Change | Sq Ft Price |
|---|---|---|---|---|
| 07/03/2025 07/03/25 | Sold | -- | -- | -- |
| 06/09/2025 06/09/25 | Pending | -- | -- | -- |
| 06/02/2025 06/02/25 | For Sale | $395,000 | +5.3% | $221 / Sq Ft |
| 10/25/2022 10/25/22 | Sold | -- | -- | -- |
| 10/11/2022 10/11/22 | Pending | -- | -- | -- |
| 09/21/2022 09/21/22 | For Sale | $375,000 | +8.7% | $210 / Sq Ft |
| 03/01/2022 03/01/22 | Sold | -- | -- | -- |
| 01/30/2022 01/30/22 | Pending | -- | -- | -- |
| 01/29/2022 01/29/22 | For Sale | $345,000 | -- | $193 / Sq Ft |
Tax History Compared to Growth
Tax History
| Year | Tax Paid | Tax Assessment Tax Assessment Total Assessment is a certain percentage of the fair market value that is determined by local assessors to be the total taxable value of land and additions on the property. | Land | Improvement |
|---|---|---|---|---|
| 2024 | $4,020 | $59,870 | $12,480 | $47,390 |
| 2023 | $3,969 | $59,870 | $12,480 | $47,390 |
| 2022 | $2,878 | $43,530 | $10,910 | $32,620 |
| 2021 | $2,785 | $43,530 | $10,910 | $32,620 |
| 2020 | $2,742 | $40,760 | $9,370 | $31,390 |
| 2019 | $2,734 | $40,760 | $9,370 | $31,390 |
| 2018 | $2,809 | $37,830 | $7,810 | $30,020 |
| 2017 | $2,805 | $37,830 | $7,810 | $30,020 |
| 2016 | $2,754 | $35,630 | $7,810 | $27,820 |
| 2015 | $2,529 | $35,630 | $7,810 | $27,820 |
| 2014 | $2,244 | $31,260 | $5,000 | $26,260 |
Agents Affiliated with this Home
-
Jessica Lowe

Seller's Agent in 2025
Jessica Lowe
Berkshire Hathaway HomeServices Alliance Real Estate
(314) 599-0656
2 in this area
44 Total Sales
-
Regina Spencer

Buyer's Agent in 2025
Regina Spencer
Coldwell Banker Realty - Gundaker
(314) 420-7522
6 in this area
33 Total Sales
-
David F. Townsend

Seller's Agent in 2022
David F. Townsend
RE/MAX
(314) 369-4999
25 in this area
152 Total Sales
-
A
Seller's Agent in 2022
Arnel Karabegovic
Extreme Homes OF ST LOUIS
-
Amber Rollins

Buyer's Agent in 2022
Amber Rollins
Nettwork Global
(314) 865-9090
9 in this area
97 Total Sales
Map
Source: MARIS MLS
MLS Number: MIS25035805
APN: 30J-31-0947
- 2736 Ashrock Dr
- 824 Ringer Ct
- 4518 Ringer Rd
- 378 Phoenix Dr
- 525 Fairwick Dr
- 4460 Telegraph Rd
- 538 Aqua Ridge Dr
- 849 Forder Crossing Dr
- 4354 Martyridge Dr
- 4222 Aqua Ridge Dr
- 5494 Fireleaf Dr
- 4919 Southridge Park Dr
- 199 Tapestry Dr
- 2827 Windford Dr
- 5556 Milburn Rd
- 208 Rouen Dr
- 231 Freeman Dr
- 5341 Warmwinds Ct
- 4231 Veranda Dr
- 342 Burncoate Dr
