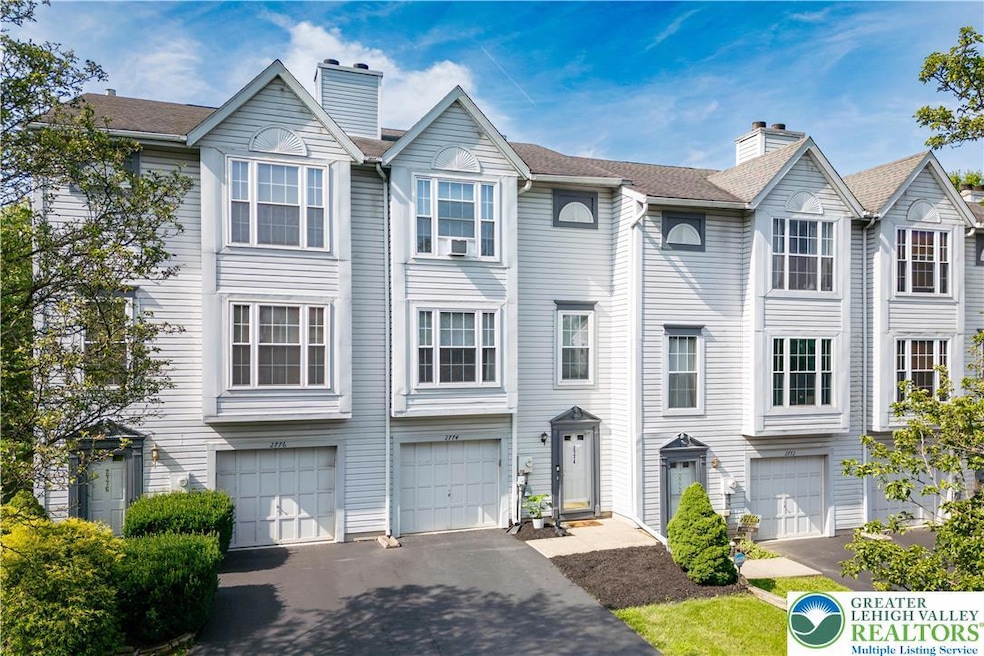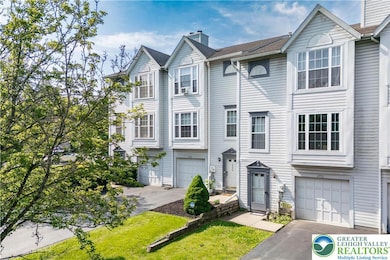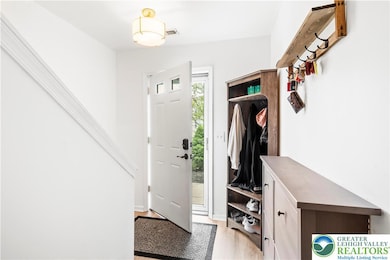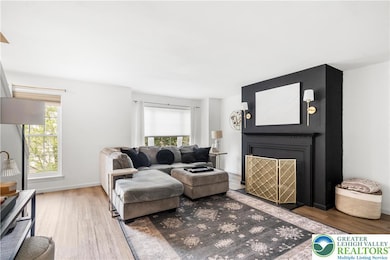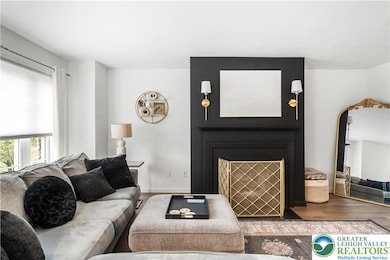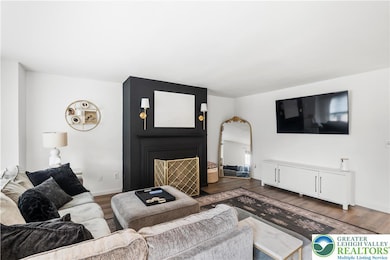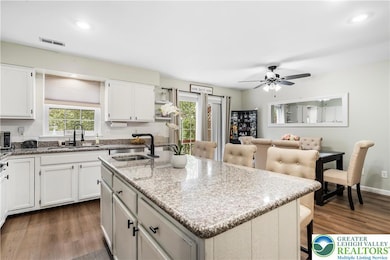
2774 Red Oak Cir Bethlehem, PA 18017
Northeast Bethlehem NeighborhoodEstimated payment $2,494/month
Highlights
- Deck
- 1 Car Attached Garage
- Heating Available
- Family Room with Fireplace
About This Home
Beautifully updated from top to bottom, this centrally located three-story townhome offers stylish, low-maintenance living in desirable Bethlehem City. The entry level features a fully finished walkout lower level—perfect for a home office, media room, or guest space. Upstairs on the main level, you’ll find an open-concept layout designed for modern living. The spacious updated kitchen includes a center island, ample cabinetry, and flows seamlessly into the large dining area—ideal for entertaining. Step outside from the dining space onto a private deck, perfect for enjoying your morning coffee or summer evenings. The cozy family room features a wood burning fireplace, creating a warm, inviting atmosphere. Upstairs, the third level boasts three comfortable bedrooms, including a generous primary suite complete with a private en suite completely remodeled bathroom with tile shower. With fresh finishes and thoughtful upgrades throughout, this home is move-in ready. Located in a well-maintained community with low taxes and an HOA that covers exterior maintenance, lawn care, snow removal, and more—enjoy true carefree living. Conveniently located near shopping, dining, major routes, and local parks. This townhome is a must-see for buyers seeking space, style, and simplicity all in one! Interior photos coming soon! Notable upgrades: New HVAC system-2025, Water Heater-2021, ALL new flooring-2024.
Townhouse Details
Home Type
- Townhome
Est. Annual Taxes
- $4,558
Year Built
- Built in 1990
HOA Fees
- $300 per month
Parking
- 1 Car Attached Garage
Home Design
- Vinyl Siding
Interior Spaces
- 2,028 Sq Ft Home
- 3-Story Property
- Wood Burning Fireplace
- Family Room with Fireplace
- Family Room Downstairs
- Washer Hookup
Kitchen
- Microwave
- Dishwasher
Bedrooms and Bathrooms
- 3 Bedrooms
Schools
- Spring Garden Elementary School
- Freedom Highschool School
Additional Features
- Deck
- Heating Available
Community Details
- Oak Hills Subdivision
- Electric Expense $200
Map
Home Values in the Area
Average Home Value in this Area
Tax History
| Year | Tax Paid | Tax Assessment Tax Assessment Total Assessment is a certain percentage of the fair market value that is determined by local assessors to be the total taxable value of land and additions on the property. | Land | Improvement |
|---|---|---|---|---|
| 2025 | $544 | $50,400 | $0 | $50,400 |
| 2024 | $4,455 | $50,400 | $0 | $50,400 |
| 2023 | $4,455 | $50,400 | $0 | $50,400 |
| 2022 | $4,420 | $50,400 | $0 | $50,400 |
| 2021 | $4,390 | $50,400 | $0 | $50,400 |
| 2020 | $4,349 | $50,400 | $0 | $50,400 |
| 2019 | $4,334 | $50,400 | $0 | $50,400 |
| 2018 | $4,229 | $50,400 | $0 | $50,400 |
| 2017 | $4,178 | $50,400 | $0 | $50,400 |
| 2016 | -- | $50,400 | $0 | $50,400 |
| 2015 | -- | $50,400 | $0 | $50,400 |
| 2014 | -- | $50,400 | $0 | $50,400 |
Property History
| Date | Event | Price | Change | Sq Ft Price |
|---|---|---|---|---|
| 06/29/2025 06/29/25 | For Sale | $330,000 | +50.0% | $163 / Sq Ft |
| 09/18/2020 09/18/20 | Sold | $220,000 | -4.3% | $108 / Sq Ft |
| 08/04/2020 08/04/20 | Pending | -- | -- | -- |
| 08/02/2020 08/02/20 | For Sale | $229,900 | +21.0% | $113 / Sq Ft |
| 10/20/2017 10/20/17 | Sold | $190,000 | -3.9% | $124 / Sq Ft |
| 09/15/2017 09/15/17 | Pending | -- | -- | -- |
| 08/22/2017 08/22/17 | For Sale | $197,711 | -- | $129 / Sq Ft |
Purchase History
| Date | Type | Sale Price | Title Company |
|---|---|---|---|
| Deed | $220,000 | Legacy Title | |
| Deed | $190,000 | Legacy Title | |
| Deed | $196,000 | None Available | |
| Deed | $115,500 | -- |
Mortgage History
| Date | Status | Loan Amount | Loan Type |
|---|---|---|---|
| Open | $176,000 | New Conventional | |
| Previous Owner | $180,500 | New Conventional | |
| Previous Owner | $172,749 | FHA | |
| Previous Owner | $191,290 | FHA | |
| Previous Owner | $89,000 | Purchase Money Mortgage | |
| Previous Owner | $60,000 | Future Advance Clause Open End Mortgage |
Similar Homes in Bethlehem, PA
Source: Greater Lehigh Valley REALTORS®
MLS Number: 760194
APN: M7NW4-5-7-0204
- 3244 Oakland Square Dr
- 1741 Johnston Dr
- 3042 Westminster Rd
- 938 Meadow Cir
- 3070 Millstone Dr
- 3600 Oakland Rd
- 3681 Township Line Rd
- 3618 Hecktown Rd
- 3697 Cottage Dr
- 719 Redfern Ln
- 3155 Easton Ave
- 2653 Riegel St
- 4006 Hecktown Rd
- 3812 W Greenwood Dr
- 2617 5th St
- 960 Yorkshire Dr
- 151 Nazareth Pike
- 4006 Easton Ave
- 4023 Oakland Rd
- 3940 Dewalt St
