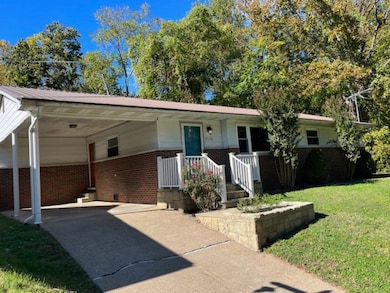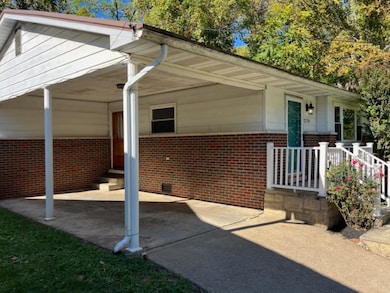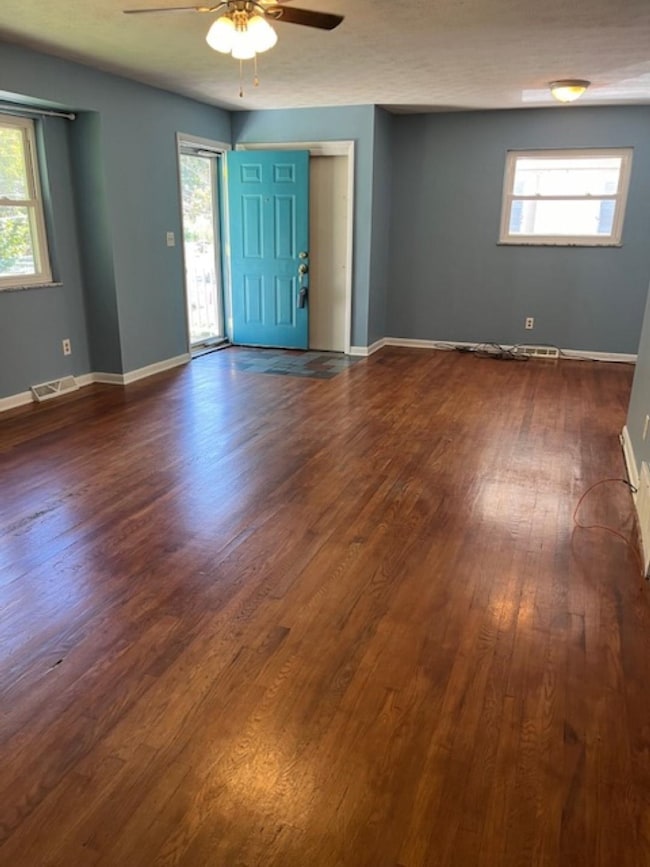2779 Saltwell Rd Huntington, WV 25705
Southeast Hills NeighborhoodEstimated payment $1,180/month
Highlights
- 0.56 Acre Lot
- Wooded Lot
- Wood Flooring
- Cabell Midland High School Rated 10
- Ranch Style House
- Mud Room
About This Home
Beautifully maintained home with all living space on one convenient level. The spacious main living area is perfect for entertaining and flows into the open-concept dining room and kitchen. Kitchen comes fully equipped with all appliances, including a refrigerator, new stove (2024), ovens (2023), dishwasher (2020), and a newer disposal. This home features three bedrooms and two fully renovated bathrooms. The primary suite includes an update ensuite bath with a new toilet, fresh tile, and a generous 5x3 shower. Wood floors throughout the bedrooms and living room have been recently refinished. Major updates include a new HVAC system (2019) and a newer hot water tank. Off the mudroom you'll find an oversized laundry room with a new utility sink plus washer and dryer, with convenient access from the attached carport. A new sliding door off the dining room opens to the fenced backyard and covered patio-perfect for outdoor living. The property also includes two outbuildings, one wired for electricity. With a durable metal roof, this home is truly move-in ready. Best of all, it sits on over half an acre, giving you space and privacy without sacrificing convenience-close to MU, hospitals, schools, and shopping.
Home Details
Home Type
- Single Family
Est. Annual Taxes
- $2,226
Year Built
- Built in 1969
Lot Details
- 0.56 Acre Lot
- Wood Fence
- Level Lot
- Wooded Lot
- Private Yard
- Property is zoned Res Family
Home Design
- Ranch Style House
- Brick or Stone Mason
- Metal Roof
- Aluminum Siding
Interior Spaces
- 1,500 Sq Ft Home
- Window Treatments
- Mud Room
- Pull Down Stairs to Attic
Kitchen
- Built-In Oven
- Range
- Microwave
- Dishwasher
- Disposal
Flooring
- Wood
- Laminate
- Tile
Bedrooms and Bathrooms
- 3 Bedrooms
- 2 Full Bathrooms
Laundry
- Laundry Room
- Dryer
- Washer
Basement
- Exterior Basement Entry
- Crawl Space
Home Security
- Storm Doors
- Fire and Smoke Detector
Parking
- 1 Parking Space
- Carport
- Off-Street Parking
Outdoor Features
- Patio
- Exterior Lighting
- Separate Outdoor Workshop
- Storage Shed
- Porch
Schools
- Explorer Academy Elementary School
- Huntington East Middle School
- Huntington High School
Utilities
- Heat Pump System
- Electric Water Heater
- Cable TV Available
Listing and Financial Details
- Assessor Parcel Number 5-49-432
Map
Home Values in the Area
Average Home Value in this Area
Tax History
| Year | Tax Paid | Tax Assessment Tax Assessment Total Assessment is a certain percentage of the fair market value that is determined by local assessors to be the total taxable value of land and additions on the property. | Land | Improvement |
|---|---|---|---|---|
| 2024 | $2,226 | $60,240 | $19,260 | $40,980 |
| 2023 | $2,035 | $54,840 | $13,200 | $41,640 |
| 2022 | $1,868 | $54,840 | $13,200 | $41,640 |
| 2021 | $1,877 | $54,840 | $13,200 | $41,640 |
| 2020 | $886 | $53,640 | $13,200 | $40,440 |
| 2019 | $960 | $56,760 | $13,200 | $43,560 |
| 2018 | $962 | $56,760 | $13,200 | $43,560 |
| 2017 | $962 | $56,760 | $13,200 | $43,560 |
| 2016 | $923 | $54,480 | $17,100 | $37,380 |
| 2015 | $875 | $51,780 | $17,100 | $34,680 |
| 2014 | $876 | $51,780 | $17,100 | $34,680 |
Property History
| Date | Event | Price | List to Sale | Price per Sq Ft | Prior Sale |
|---|---|---|---|---|---|
| 10/14/2025 10/14/25 | For Sale | $189,900 | +89.9% | $127 / Sq Ft | |
| 10/15/2015 10/15/15 | Sold | $100,000 | -13.0% | $67 / Sq Ft | View Prior Sale |
| 09/08/2015 09/08/15 | Pending | -- | -- | -- | |
| 06/14/2015 06/14/15 | For Sale | $115,000 | -- | $77 / Sq Ft |
Purchase History
| Date | Type | Sale Price | Title Company |
|---|---|---|---|
| Deed | -- | None Available | |
| Deed | $90,000 | -- |
Mortgage History
| Date | Status | Loan Amount | Loan Type |
|---|---|---|---|
| Closed | -- | No Value Available |
Source: Huntington Board of REALTORS®
MLS Number: 182448
APN: 05-49-04320000
- 3043 Washington Blvd
- 118
- 3000 Ferguson Rd
- 131 Elwood Ave
- 2837 Washington Blvd
- 2933 Hollywood Place
- 12 Romar Ct
- 417 Rotary Rd Unit 17R
- 316 Rotary Rd
- 58 Holley Ave
- 1770 Woodward Terrace
- 311 Rotary Rd
- 1771 Woodward Terrace
- 1778 Woodward Terrace
- 100 Stamford Park Dr
- 117 Morris St
- 2932 Thomas Ave
- 887 Norway Ave
- 2712 Washington Blvd
- 109 River Ave
- 12 Lynwood Terrace
- 552 Main St
- 1136 28th St
- 32 Childers Ct
- 214 Buffington St
- 68 Elway Dr
- 1606 18th St Unit 1 Bedroom Apartment
- 2101 6th Ave
- 1908-1924 Buffington Ave
- 1406 15th St
- 1130 14th St
- 1510 7th Ave
- 1235-1241 Charleston Ave
- 1528 6th Ave
- 9 Pyramid Dr
- 1439 6th Ave
- 3258 8th St
- 3262 8th St
- 1212 10th St
- 942 12th Ave Unit 1







