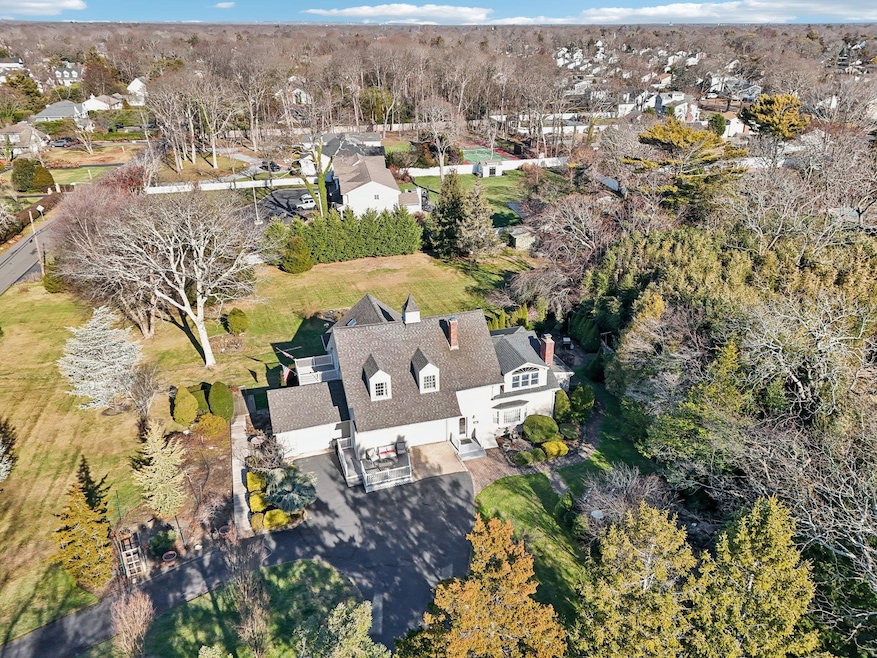
278 Suydam Ln Bayport, NY 11705
Bayport NeighborhoodHighlights
- Water Views
- 1.3 Acre Lot
- Deck
- James Wilson Young Middle School Rated A-
- Carriage House
- Cathedral Ceiling
About This Home
As of August 2025Welcome to this spectacular historic water-view property located in the highly sought after hamlet of Bayport! Originally a part of the Suydam estate, this 1920's 3 bedroom carriage house sits on a whopping 1.3 acres with scenic views of the Great South Bay. While exploring the first floor you will be greeted with hardwood floors, living room with wood burning insert, formal dining room, sun-drenched family room and an endearing kitchen. Upstairs, you will find a primary bedroom with a balcony overlooking the property, two additional bedrooms and a generously sized bonus room. The main highlight of this property is the 1,000 sq.ft original 4 car-garage featuring 10 foot ceilings and direct access to the home. Other notable features include 200 amp service, 20 zone in-ground sprinklers, 4-year-old central A/C system (upstairs) and BBP School district! Prime opportunity to make this 100 year + family owned charmer your very own!
Last Agent to Sell the Property
Compass Greater NY LLC Brokerage Phone: 631-491-2926 License #10401347044 Listed on: 12/30/2024

Co-Listed By
Compass Greater NY LLC Brokerage Phone: 631-491-2926 License #10401307172
Last Buyer's Agent
Compass Greater NY LLC Brokerage Phone: 631-491-2926 License #10401347044 Listed on: 12/30/2024

Home Details
Home Type
- Single Family
Est. Annual Taxes
- $23,281
Year Built
- Built in 1920
Lot Details
- 1.3 Acre Lot
- Cul-De-Sac
- South Facing Home
- Landscaped
- Corner Lot
- Front and Back Yard Sprinklers
- Garden
- Back and Front Yard
Parking
- 5.5 Car Garage
- Garage Door Opener
- Driveway
Home Design
- Carriage House
- Frame Construction
- Vinyl Siding
Interior Spaces
- 2,700 Sq Ft Home
- Cathedral Ceiling
- Wood Burning Fireplace
- Double Pane Windows
- Living Room with Fireplace
- Formal Dining Room
- Water Views
- Unfinished Basement
- Partial Basement
Kitchen
- Eat-In Kitchen
- Microwave
- Dishwasher
- Granite Countertops
Flooring
- Wood
- Carpet
Bedrooms and Bathrooms
- 3 Bedrooms
- Walk-In Closet
- 2 Full Bathrooms
Laundry
- Laundry in Hall
- Dryer
- Washer
Outdoor Features
- Balcony
- Deck
- Porch
Schools
- Academy Street Elementary School
- James Wilson Young Middle School
- Bayport-Blue Point High School
Utilities
- Central Air
- Ductless Heating Or Cooling System
- Heating System Uses Oil
- Oil Water Heater
- Sewer Not Available
Ownership History
Purchase Details
Purchase Details
Similar Homes in Bayport, NY
Home Values in the Area
Average Home Value in this Area
Purchase History
| Date | Type | Sale Price | Title Company |
|---|---|---|---|
| Interfamily Deed Transfer | -- | Chicago Title | |
| Interfamily Deed Transfer | -- | Chicago Title | |
| Interfamily Deed Transfer | -- | Chicago Title Co | |
| Interfamily Deed Transfer | -- | Chicago Title Co |
Mortgage History
| Date | Status | Loan Amount | Loan Type |
|---|---|---|---|
| Open | $291,000 | New Conventional | |
| Closed | $250,000 | Credit Line Revolving |
Property History
| Date | Event | Price | Change | Sq Ft Price |
|---|---|---|---|---|
| 08/18/2025 08/18/25 | Sold | $985,000 | -10.0% | $365 / Sq Ft |
| 05/08/2025 05/08/25 | Pending | -- | -- | -- |
| 03/10/2025 03/10/25 | Price Changed | $1,095,000 | -8.4% | $406 / Sq Ft |
| 12/30/2024 12/30/24 | For Sale | $1,195,000 | -- | $443 / Sq Ft |
Tax History Compared to Growth
Tax History
| Year | Tax Paid | Tax Assessment Tax Assessment Total Assessment is a certain percentage of the fair market value that is determined by local assessors to be the total taxable value of land and additions on the property. | Land | Improvement |
|---|---|---|---|---|
| 2024 | $19,930 | $62,400 | $34,900 | $27,500 |
| 2023 | $19,930 | $62,400 | $34,900 | $27,500 |
| 2022 | $16,202 | $62,400 | $34,900 | $27,500 |
| 2021 | $16,202 | $62,400 | $34,900 | $27,500 |
| 2020 | $17,224 | $62,400 | $34,900 | $27,500 |
| 2019 | $17,224 | $0 | $0 | $0 |
| 2018 | -- | $62,400 | $34,900 | $27,500 |
| 2017 | $16,472 | $62,400 | $34,900 | $27,500 |
| 2016 | $15,987 | $62,400 | $34,900 | $27,500 |
| 2015 | -- | $62,400 | $34,900 | $27,500 |
| 2014 | -- | $62,400 | $34,900 | $27,500 |
Agents Affiliated with this Home
-
Garrett Forman
G
Seller's Agent in 2025
Garrett Forman
Compass Greater NY LLC
(631) 762-3611
4 in this area
33 Total Sales
-
Kenneth Hirsch

Seller Co-Listing Agent in 2025
Kenneth Hirsch
Compass Greater NY LLC
(631) 315-7965
8 in this area
244 Total Sales
Map
Source: OneKey® MLS
MLS Number: 806256
APN: 0500-432-00-03-00-013-000
