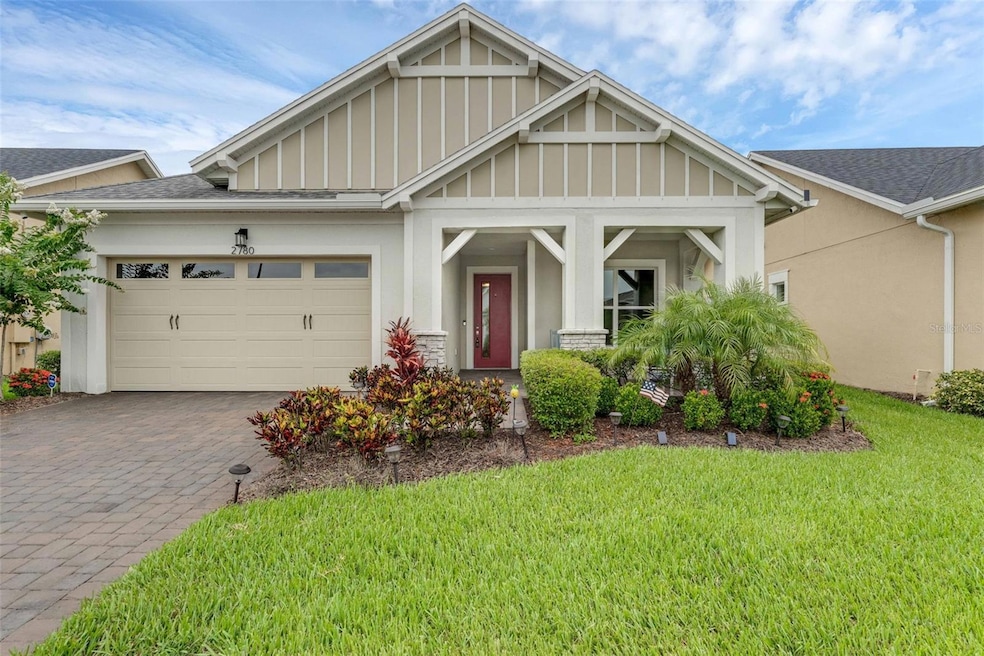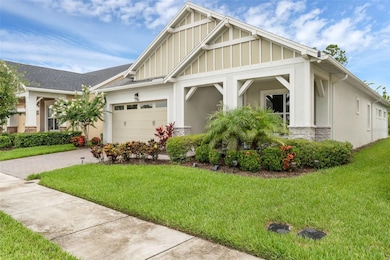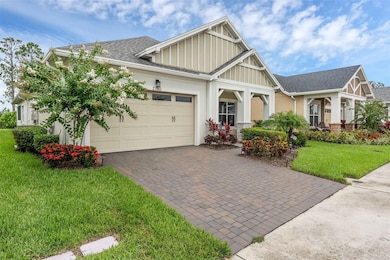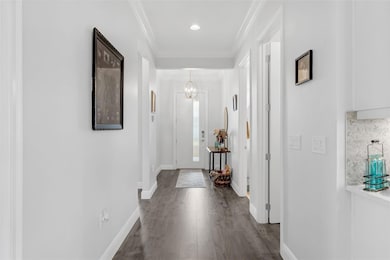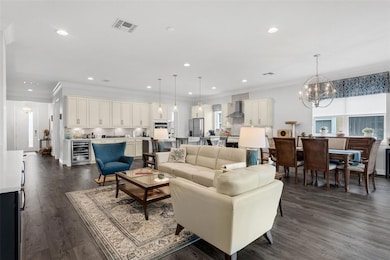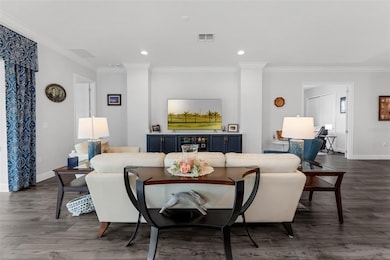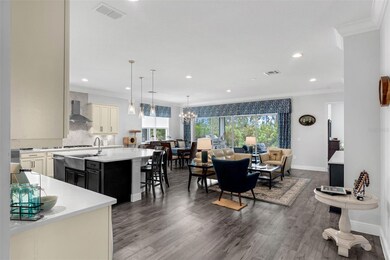
2780 Southland St Saint Cloud, FL 34772
Estimated payment $3,728/month
Highlights
- Fishing Pier
- Senior Community
- View of Trees or Woods
- Fitness Center
- Gated Community
- Open Floorplan
About This Home
Welcome to luxury living in this beautifully upgraded 3-bedroom, 2.5-bathroom home located in one of Central Florida’s premier 55+ gated communities. Built in 2022 and backing up to a tranquil conservation area with no rear neighbors, this 2,208 sq ft home offers peace, privacy, and over $60,000 in premium upgrades.
Step inside to an open-concept floor plan with upgraded laminate flooring, crown molding throughout, quartz countertops in the kitchen and granite countertops in the bathrooms. The chef’s kitchen features custom cabinetry, a large center island, stainless steel appliances, natural gas cooktop, wine/beverage cooler, tile backsplash, and a stainless steel hood—perfect for cooking and entertaining.
Enjoy morning coffee on your inviting front porch or unwind on the screened-in back lanai complete with a full summer kitchen for outdoor dining year-round. The house is built with core-filled block construction for added strength and energy efficiency.
This home is located in a vibrant community offering a 20,000+ sq ft clubhouse, multiple pools, fitness center, sauna, tennis/pickleball courts, outdoor grill area, and a private lakefront pier with kayak, pontoon boat rentals, and fishing opportunities. Whether you're relaxing indoors or enjoying the lake lifestyle outdoors, this home has it all.
Don’t miss your chance to experience luxury, comfort, and community all in one. Schedule your private showing today!
Listing Agent
THE TEAM REAL ESTATE GROUP INC Brokerage Phone: 865-674-5410 License #3100908 Listed on: 07/03/2025
Co-Listing Agent
THE TEAM REAL ESTATE GROUP INC Brokerage Phone: 865-674-5410 License #3533137
Home Details
Home Type
- Single Family
Est. Annual Taxes
- $7,890
Year Built
- Built in 2022
Lot Details
- 7,405 Sq Ft Lot
- Near Conservation Area
- Southeast Facing Home
- Irrigation Equipment
HOA Fees
- $310 Monthly HOA Fees
Parking
- 2 Car Attached Garage
Home Design
- Slab Foundation
- Shingle Roof
- Block Exterior
Interior Spaces
- 2,208 Sq Ft Home
- Open Floorplan
- Crown Molding
- Ceiling Fan
- Sliding Doors
- Family Room Off Kitchen
- Living Room
- Dining Room
- Views of Woods
Kitchen
- Eat-In Kitchen
- Convection Oven
- Range with Range Hood
- Microwave
- Freezer
- Dishwasher
- Wine Refrigerator
Flooring
- Laminate
- Tile
Bedrooms and Bathrooms
- 3 Bedrooms
- Walk-In Closet
Laundry
- Laundry Room
- Dryer
- Washer
Eco-Friendly Details
- Energy-Efficient Windows
- Energy-Efficient Insulation
Outdoor Features
- Fishing Pier
- Access To Lake
- Covered patio or porch
- Outdoor Kitchen
- Outdoor Grill
- Rain Gutters
Schools
- Hickory Tree Elementary School
- Harmony Middle School
- Harmony High School
Utilities
- Central Heating and Cooling System
Listing and Financial Details
- Visit Down Payment Resource Website
- Legal Lot and Block 694 / 0001
- Assessor Parcel Number 17-26-31-5262-0001-6940
- $540 per year additional tax assessments
Community Details
Overview
- Senior Community
- Sam Ramirez/Artemis Lifestyle Association, Phone Number (407) 556-3903
- Visit Association Website
- Built by Jones Homes USA
- Twin Lakes Ph 2A 2B Subdivision, Cocoa Floorplan
- Leased Association Recreation
- The community has rules related to deed restrictions, allowable golf cart usage in the community
Amenities
- Clubhouse
- Community Mailbox
Recreation
- Tennis Courts
- Fitness Center
- Community Pool
- Dog Park
Security
- Gated Community
Map
Home Values in the Area
Average Home Value in this Area
Tax History
| Year | Tax Paid | Tax Assessment Tax Assessment Total Assessment is a certain percentage of the fair market value that is determined by local assessors to be the total taxable value of land and additions on the property. | Land | Improvement |
|---|---|---|---|---|
| 2024 | $7,762 | $466,075 | -- | -- |
| 2023 | $7,762 | $452,500 | $78,800 | $373,700 |
| 2022 | $2,894 | $68,200 | $68,200 | $0 |
| 2021 | $2,271 | $63,000 | $63,000 | $0 |
| 2020 | $2,016 | $57,800 | $57,800 | $0 |
| 2019 | $2,031 | $57,800 | $57,800 | $0 |
Property History
| Date | Event | Price | Change | Sq Ft Price |
|---|---|---|---|---|
| 07/03/2025 07/03/25 | For Sale | $520,000 | +0.2% | $236 / Sq Ft |
| 06/17/2022 06/17/22 | Sold | $518,736 | 0.0% | $236 / Sq Ft |
| 06/17/2022 06/17/22 | For Sale | $518,736 | -- | $236 / Sq Ft |
| 06/01/2021 06/01/21 | Pending | -- | -- | -- |
Purchase History
| Date | Type | Sale Price | Title Company |
|---|---|---|---|
| Special Warranty Deed | $516,228 | Clear Title |
Mortgage History
| Date | Status | Loan Amount | Loan Type |
|---|---|---|---|
| Open | $265,736 | New Conventional |
Similar Homes in the area
Source: Stellar MLS
MLS Number: O6322683
APN: 17-26-31-5262-0001-6940
- 2772 Southland St
- 2777 Southland St
- 2789 Southland St
- 2756 Greenlands St
- 2736 Southland St
- 5151 Twin Lakes Blvd
- 2717 Greenlands St
- 2658 Meadowedge Loop
- 2709 Greenlands St
- 3125 Hickory Tree Rd
- 2666 Meadowedge Loop
- 5081 Twin Lakes Blvd
- 2672 Meadowedge Loop
- 5075 Twin Lakes Blvd
- 2674 Midsweet Ave
- 5015 Dancy Ln
- 2686 Meadowedge Loop
- 5031 Dancy Ln
- 2692 Meadowedge Loop
- 2835 Mosshire Cir
- 2777 Greenlands St
- 2950 Hickory Tree Rd
- 2847 Mosshire Cir
- 2871 Parkfield Rd
- 3082 Fieldwood Cir
- 2543 Yellow Brick Rd
- 3071 Fieldwood Cir
- 3014 Fieldwood Cir
- 2909 Nottel Dr
- 2889 Nottel Dr
- 2930 Sunstar Dr
- 5211 Buttonsage Dr
- 5052 Center Ct
- 5282 Buttonsage Dr
- 4910 Chase Ct
- 5054 Tibet Ct
- 4571 Calumet Dr
- 4936 Blanche Ct
- 3200 Wauseon Dr
- 4501 Baler Trails Dr
