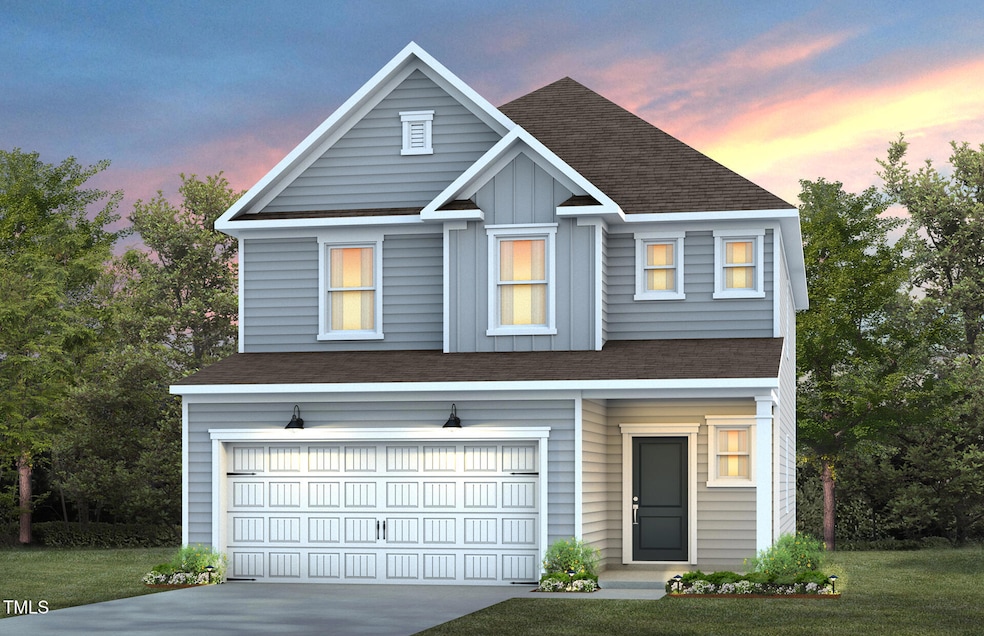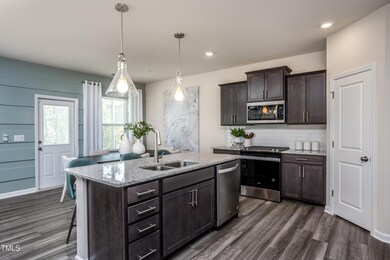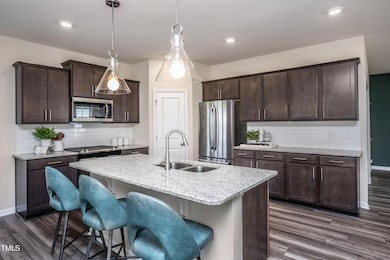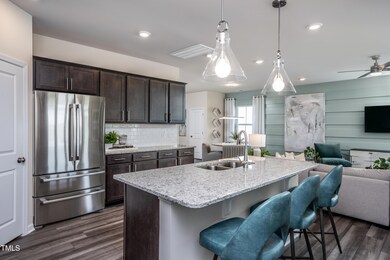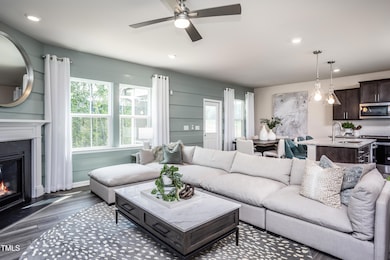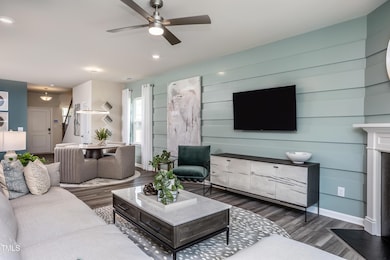
PENDING
NEW CONSTRUCTION
$18K PRICE DROP
2782 Farmhouse Dr Apex, NC 27502
West Apex NeighborhoodEstimated payment $4,340/month
Total Views
2,706
4
Beds
3
Baths
2,364
Sq Ft
$277
Price per Sq Ft
Highlights
- Community Cabanas
- Fitness Center
- Traditional Architecture
- Olive Chapel Elementary School Rated A
- New Construction
- Loft
About This Home
Murray's design is made for entertaining. The kitchen, with its island and walk-in pantry, opens to casual and formal dining areas, making it ideal for Saturday lunch - as well as Saturday night dinner parties. An adjacent great room provides a comfy gathering place. The second floor has a spacious loft for family togetherness, and a huge Owner's Suite, for privacy and relaxation. Gorgeous Design upgrades have been selected for this home slated for an April completion. Future amenities such as pool & cabana, fitness center and yoga studio, butterfly garden and dog park coming soon!
Home Details
Home Type
- Single Family
Year Built
- Built in 2024 | New Construction
Lot Details
- 4,792 Sq Ft Lot
- Natural State Vegetation
HOA Fees
- $121 Monthly HOA Fees
Parking
- 2 Car Attached Garage
Home Design
- Home is estimated to be completed on 7/1/25
- Traditional Architecture
- Brick Exterior Construction
- Slab Foundation
- Frame Construction
- Shingle Roof
Interior Spaces
- 2,364 Sq Ft Home
- 2-Story Property
- Wired For Data
- Smooth Ceilings
- High Ceiling
- Gas Fireplace
- Insulated Windows
- Entrance Foyer
- Family Room
- Dining Room
- Loft
- Screened Porch
- Washer and Electric Dryer Hookup
Kitchen
- Gas Range
- Microwave
- Dishwasher
- Stainless Steel Appliances
- Kitchen Island
- Granite Countertops
- Disposal
Flooring
- Carpet
- Tile
- Luxury Vinyl Tile
Bedrooms and Bathrooms
- 4 Bedrooms
- Dual Closets
- Walk-In Closet
- 3 Full Bathrooms
- Bathtub with Shower
- Walk-in Shower
Home Security
- Smart Thermostat
- Carbon Monoxide Detectors
- Fire and Smoke Detector
Outdoor Features
- Exterior Lighting
Schools
- Olive Chapel Elementary School
- Lufkin Road Middle School
- Apex Friendship High School
Utilities
- Zoned Heating and Cooling
- Heating System Uses Natural Gas
- Vented Exhaust Fan
- Tankless Water Heater
- High Speed Internet
- Cable TV Available
Listing and Financial Details
- Home warranty included in the sale of the property
Community Details
Overview
- $500 One-Time Secondary Association Fee
- Association fees include cable TV, internet, ground maintenance
- Charleston Association, Phone Number (919) 847-3003
- Built by PulteGroup
- Huxley Subdivision, Murray Floorplan
- Maintained Community
Recreation
- Fitness Center
- Community Cabanas
- Community Pool
- Park
- Dog Park
Map
Create a Home Valuation Report for This Property
The Home Valuation Report is an in-depth analysis detailing your home's value as well as a comparison with similar homes in the area
Home Values in the Area
Average Home Value in this Area
Property History
| Date | Event | Price | Change | Sq Ft Price |
|---|---|---|---|---|
| 01/05/2025 01/05/25 | Pending | -- | -- | -- |
| 01/02/2025 01/02/25 | Price Changed | $654,240 | -3.0% | $277 / Sq Ft |
| 12/12/2024 12/12/24 | Price Changed | $674,240 | +0.3% | $285 / Sq Ft |
| 12/04/2024 12/04/24 | For Sale | $672,240 | -- | $284 / Sq Ft |
Source: Doorify MLS
Similar Homes in the area
Source: Doorify MLS
MLS Number: 10065926
Nearby Homes
- 1463 Hasse Ave
- 1467 Hasse Ave
- 2786 Farmhouse Dr
- 2790 Farmhouse Dr
- 2775 Cassius Dr
- 2783 Cassius Dr
- 2795 Cassius Dr
- 2799 Cassius Dr
- Preston Plan at Huxley - Single Family
- Nolen Plan at Huxley - Townhomes
- Jellicoe Plan at Huxley - Townhomes
- 1484 Hasse Ave
- 1478 Hasse Ave
- 1472 Hasse Ave
- 1468 Hasse Ave
- 2803 Farmhouse Dr
- 2810 Farmhouse Dr
- 2808 Farmhouse Dr
- 2834 Huxley Way
- 1508 Braden Overlook Ct
