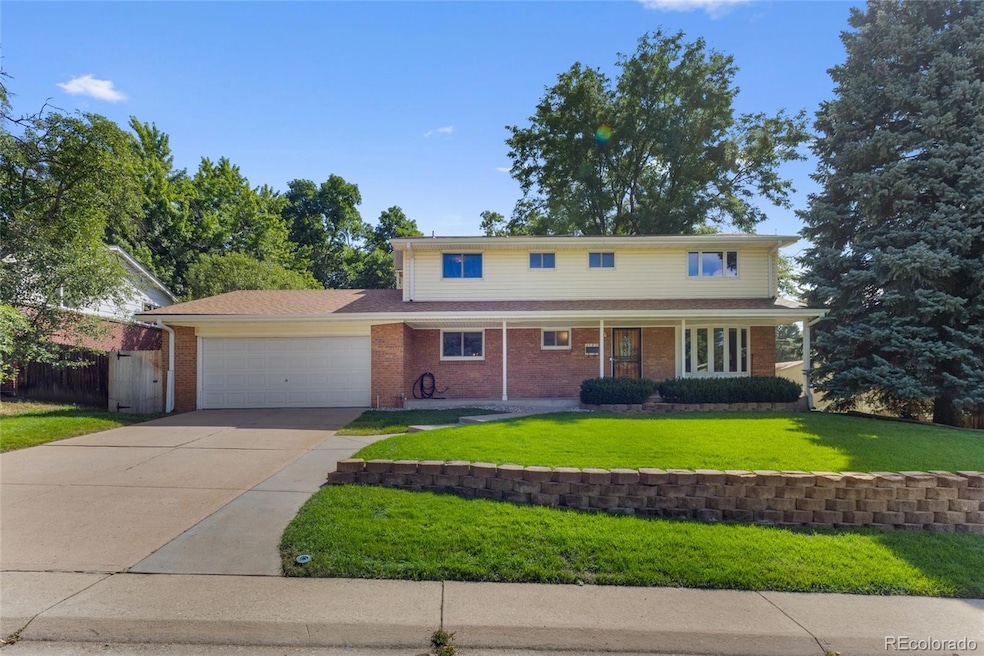2782 S Knoxville Way Denver, CO 80227
Bear Valley NeighborhoodEstimated payment $3,581/month
Highlights
- Primary Bedroom Suite
- Mountain View
- Private Yard
- Midcentury Modern Architecture
- Wood Flooring
- No HOA
About This Home
Nestled in Bear Valley, a well-cared-for neighborhood, with NO HOA, this home combines mid-century modern charm with expansive everyday comfort! This expansive home offers 6 bedrooms and 4 bathrooms, giving you flexibility for multi-generational living, home offices, flex spaces and/or a guest room! Step inside to find the character of mid-century design, paired with plenty of room to grow.
Set on a generous 10,500 square foot lot, the property invites true Colorado indoor-outdoor living. The covered front porch offers a warm welcome and a cozy perch for evening sunsets, while the back deck is perfect for yard games, a greenhouse, barbecues, morning coffee, and the list goes on! For those who love to garden, this backyard is a dream, complete with mature rose bushes that return year after year, bringing vibrant color and timeless beauty each season. Bear Valley is beloved for its welcoming community feel, mature trees, and easy access to the Bear Creek Greenbelt trails. The neighborhood is beautifully maintained yet refreshingly free from HOA restrictions—giving you both charm and freedom. This is more than a house; it’s the chance to put down roots in a rare Denver gem.
Listing Agent
Guide Real Estate Brokerage Email: alissa@guidere.com License #100084085 Listed on: 08/28/2025

Home Details
Home Type
- Single Family
Est. Annual Taxes
- $3,013
Year Built
- Built in 1963 | Remodeled
Lot Details
- 10,500 Sq Ft Lot
- West Facing Home
- Property is Fully Fenced
- Level Lot
- Private Yard
- Garden
- Property is zoned S-SU-F
Parking
- 2 Car Attached Garage
Home Design
- Midcentury Modern Architecture
- Traditional Architecture
- Brick Exterior Construction
- Slab Foundation
- Vinyl Siding
Interior Spaces
- 2,755 Sq Ft Home
- 2-Story Property
- Ceiling Fan
- Wood Burning Fireplace
- Double Pane Windows
- Window Treatments
- Bay Window
- Smart Doorbell
- Family Room
- Living Room
- Dining Room
- Utility Room
- Mountain Views
Kitchen
- Eat-In Kitchen
- Self-Cleaning Oven
- Range
- Microwave
- Freezer
- Dishwasher
- Laminate Countertops
- Disposal
Flooring
- Wood
- Carpet
- Linoleum
- Tile
Bedrooms and Bathrooms
- 6 Bedrooms
- Primary Bedroom Suite
Laundry
- Laundry Room
- Dryer
- Washer
Finished Basement
- Basement Fills Entire Space Under The House
- 1 Bedroom in Basement
- Basement Window Egress
Home Security
- Carbon Monoxide Detectors
- Fire and Smoke Detector
Outdoor Features
- Covered Patio or Porch
- Exterior Lighting
- Rain Gutters
Schools
- Traylor Academy Elementary School
- Bear Valley International Middle School
- John F. Kennedy High School
Utilities
- Evaporated cooling system
- Forced Air Heating System
- 110 Volts
- Gas Water Heater
Community Details
- No Home Owners Association
- Bear Valley Subdivision
Listing and Financial Details
- Exclusions: All staging items.
- Assessor Parcel Number 4362-02-014
Map
Home Values in the Area
Average Home Value in this Area
Tax History
| Year | Tax Paid | Tax Assessment Tax Assessment Total Assessment is a certain percentage of the fair market value that is determined by local assessors to be the total taxable value of land and additions on the property. | Land | Improvement |
|---|---|---|---|---|
| 2024 | $3,013 | $38,040 | $4,640 | $33,400 |
| 2023 | $2,428 | $38,040 | $4,640 | $33,400 |
| 2022 | $1,858 | $30,310 | $8,630 | $21,680 |
| 2021 | $1,793 | $31,180 | $8,880 | $22,300 |
| 2020 | $1,686 | $29,870 | $8,880 | $20,990 |
| 2019 | $1,638 | $29,870 | $8,880 | $20,990 |
| 2018 | $1,381 | $25,050 | $7,450 | $17,600 |
| 2017 | $1,377 | $25,050 | $7,450 | $17,600 |
| 2016 | $1,284 | $23,700 | $7,419 | $16,281 |
| 2015 | $1,230 | $23,700 | $7,419 | $16,281 |
| 2014 | $770 | $17,230 | $4,123 | $13,107 |
Property History
| Date | Event | Price | Change | Sq Ft Price |
|---|---|---|---|---|
| 08/28/2025 08/28/25 | For Sale | $625,000 | -- | $227 / Sq Ft |
Purchase History
| Date | Type | Sale Price | Title Company |
|---|---|---|---|
| Interfamily Deed Transfer | -- | None Available | |
| Interfamily Deed Transfer | -- | None Available | |
| Interfamily Deed Transfer | -- | -- |
Source: REcolorado®
MLS Number: 3197964
APN: 4362-02-014
- 2806 S Joslin Ct
- 2728 S Marshall St
- 2782 S Otis St
- 2719 S Eaton Way
- 2595 S Harlan Ct
- 2765 S Pierce St
- 2713 S Depew St
- 6803 W Yale Ave
- 2905 S Pierce St
- 6813 W Yale Ave
- 2900 S Golden Way
- 6969 W Yale Ave Unit 81
- 2886 S Fenton St
- 2653 S Harrington Ln
- 7100 W Yale Ave
- 6223 W Flora Place
- 3235 S Newland St
- 2704 S Ames Way
- 5611 W Bates Ave
- 2311 S Fenton Dr
- 2304 S Gray Dr
- 6000 W Floyd Ave Unit 107
- 5630 W Warren Ave
- 7520 W Amherst Ave
- 6301 W Hampden Ave
- 3481 S Fenton St
- 5300-5400 W Warren Ave
- 6303 W Ithaca Place
- 2135 S Depew St
- 3550 S Kendall St
- 3550 S Harlan St Unit 196
- 7410 W Warren Cir
- 3663 S Sheridan Blvd
- 6273 W Jewell Ave
- 8153 W Eastman Place
- 7393 W Jefferson Ave
- 1852 S Jay Ct
- 2583 S Quitman St
- 8223 W Floyd Ave
- 5946 W Iowa Place






