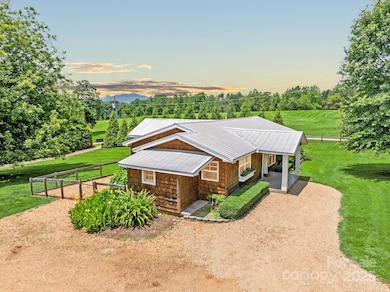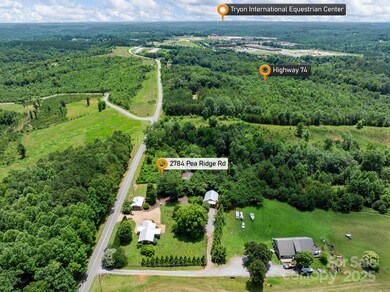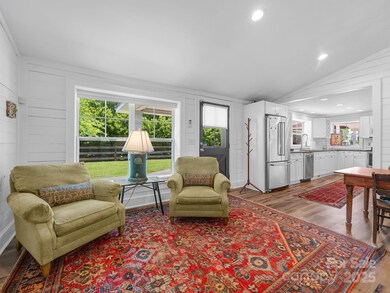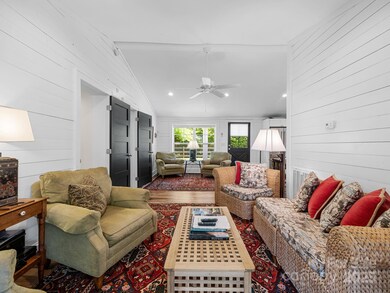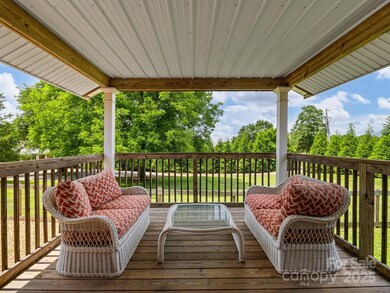
2784 Pea Ridge Rd Mill Spring, NC 28756
Estimated payment $4,326/month
Highlights
- Guest House
- Mountain View
- Private Lot
- RV Access or Parking
- Deck
- Covered patio or porch
About This Home
TWO HOUSES, both being sold Fully Furnished. Turn-key, READY to generate income for you. These are very successful vacation rentals with stellar reviews on Airbnb. ONE MINUTE drive to Tryon International Equestrian Center (TIEC) makes this favored lodging for competitors & spectators. Consistently generates more than $70,000 per year in rental income. Continued expansion at TIEC - plans for a spa, golf course, track, & more show dates - means potential for even greater income in the future. Both homes extensively updated and meticulously maintained. 2021 Roofs, 2024/21 HVACs, 2024 new Well. Updated electric, plumbing, windows etc. See list.Mountain views, fenced yard, one RV hook-up w/electric & water. Possibility for adding more RV spots or additional homes. The property is beautifully landscaped and PRIVATE! Separate gated entrances for each house. Close to Hwy 74 for quick travel to Tryon, Asheville, Landrum, Greenville. Family compound or income property, it's ready to go!
Listing Agent
Tryon Horse & Home LLC Brokerage Email: cparker@tryonhorseandhome.com License #285152 Listed on: 06/13/2025
Home Details
Home Type
- Single Family
Est. Annual Taxes
- $2,222
Year Built
- Built in 1960
Lot Details
- Front Green Space
- Gated Home
- Back Yard Fenced
- Private Lot
- Property is zoned OPEN
Home Design
- Metal Roof
- Wood Siding
Interior Spaces
- 1,339 Sq Ft Home
- 1-Story Property
- Ceiling Fan
- Vinyl Flooring
- Mountain Views
- Crawl Space
- Home Security System
Kitchen
- Electric Range
- <<microwave>>
- Dishwasher
Bedrooms and Bathrooms
- 5 Bedrooms | 3 Main Level Bedrooms
- 5 Full Bathrooms
Laundry
- Laundry Room
- Dryer
- Washer
Parking
- Detached Carport Space
- Circular Driveway
- Electric Gate
- RV Access or Parking
Outdoor Features
- Deck
- Covered patio or porch
Additional Homes
- Guest House
Schools
- Polk High School
Utilities
- Cooling System Powered By Gas
- Zoned Heating and Cooling System
- Heat Pump System
- Propane
- Septic Tank
Listing and Financial Details
- Assessor Parcel Number P105-41
Map
Home Values in the Area
Average Home Value in this Area
Tax History
| Year | Tax Paid | Tax Assessment Tax Assessment Total Assessment is a certain percentage of the fair market value that is determined by local assessors to be the total taxable value of land and additions on the property. | Land | Improvement |
|---|---|---|---|---|
| 2024 | $2,222 | $347,379 | $37,500 | $309,879 |
| 2023 | $2,271 | $347,379 | $37,500 | $309,879 |
| 2022 | $2,119 | $347,379 | $37,500 | $309,879 |
| 2021 | $2,119 | $347,379 | $37,500 | $309,879 |
| 2020 | $1,826 | $278,403 | $37,500 | $240,903 |
| 2019 | $1,826 | $278,403 | $37,500 | $240,903 |
| 2018 | $1,152 | $182,935 | $34,250 | $148,685 |
| 2017 | $644 | $70,931 | $20,000 | $50,931 |
| 2016 | $457 | $70,931 | $20,000 | $50,931 |
| 2015 | $435 | $0 | $0 | $0 |
| 2014 | $439 | $0 | $0 | $0 |
| 2013 | -- | $0 | $0 | $0 |
Property History
| Date | Event | Price | Change | Sq Ft Price |
|---|---|---|---|---|
| 06/13/2025 06/13/25 | For Sale | $749,900 | +552.1% | $560 / Sq Ft |
| 11/18/2016 11/18/16 | Sold | $115,000 | -35.8% | $89 / Sq Ft |
| 11/11/2016 11/11/16 | Pending | -- | -- | -- |
| 03/14/2016 03/14/16 | For Sale | $179,000 | -- | $138 / Sq Ft |
Purchase History
| Date | Type | Sale Price | Title Company |
|---|---|---|---|
| Warranty Deed | -- | -- | |
| Warranty Deed | $115,000 | None Available | |
| Warranty Deed | -- | None Available | |
| Deed | -- | -- |
Mortgage History
| Date | Status | Loan Amount | Loan Type |
|---|---|---|---|
| Previous Owner | $86,400 | Credit Line Revolving |
Similar Homes in the area
Source: Canopy MLS (Canopy Realtor® Association)
MLS Number: 4269238
APN: P105-41
- 99999 Pea Ridge Rd
- 2627 Pea Ridge Rd
- 536 Pea Ridge Rd
- 1865 Moore Rd
- 0 Moore Rd
- 9999 Moore Rd Unit 3
- 1217 Moore Rd Unit 70, 80, & 90
- 99999 Abrams & Moore Rd
- TBD Abrams & Moore Rd
- 99999 Sunny View Dr
- Lot 8-1 Whiteside Rd
- Lot 8.2 Whiteside Rd
- 1600 Whiteside Rd
- 10 Manus Chapel Rd
- 663 Fair Winds Dr
- 34 Manus Chapel Rd
- 724 Moore Rd
- 1150 N Carolina 108
- 177 Fowler Rd
- Lot 17.2 Saddleside Dr Unit 17.2
- 50 Hemlock Ct
- 109 Carriage Place Unit 4
- 205 S Lyles Ave
- 196 Ridge Rd
- 528 S Shamrock Ave
- 143 Broadway Ave
- 1760 Warrior Dr
- 39 Depot St
- 110 Hillside Ct
- 161 Melrose Ave Unit 1
- 220 Melrose Cir Unit 2
- 316 Warrior Mountain Rd
- 297 Paradise Point
- 171 Butler Rd
- 136 Kent Dr
- 267 Little Cove Creek Dr
- 247 Arlington St Unit 301
- 261 Arlington St Unit 104
- 424 Lakeview Dr
- 801 Alley Ridge Dr

