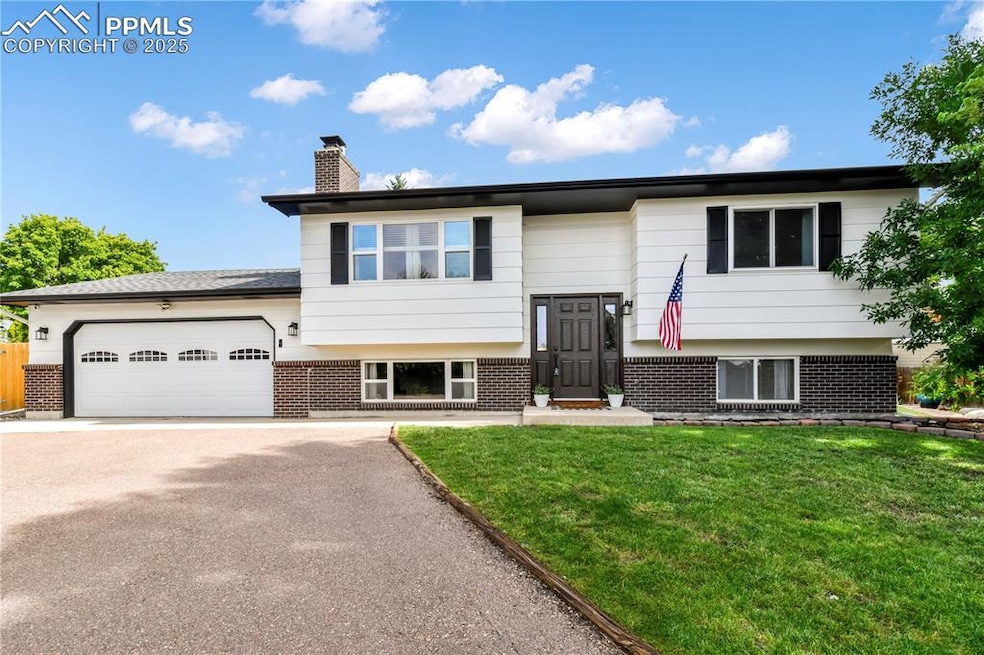
2785 Inspiration Dr Colorado Springs, CO 80917
Village Seven NeighborhoodEstimated payment $2,626/month
Highlights
- Property is near a park
- Hiking Trails
- Landscaped with Trees
- Covered Patio or Porch
- 2 Car Attached Garage
- Shed
About This Home
This beautifully refreshed bi-level home will capture your heart the moment you arrive. Set back from the street, it offers a sense of privacy and serenity both in the front and back—making it the perfect retreat to call home. The exterior shines with recent updates, and there's no shortage of space with extra parking and storage to accommodate all your needs. Step inside to discover a thoughtfully designed layout filled with inviting spaces. The upper level features brand new flooring and a seamless flow between the open dining room, spacious family room with a cozy fireplace, and the well-equipped kitchen, complete with abundant cabinet and counter space for the aspiring chef. From the dining area, step right out onto your private, covered back deck—a perfect spot for morning coffee, evening gatherings, or simply soaking in the quiet surroundings. The upper level also includes an updated full bathroom, a generously sized master suite, and an additional bedroom. Downstairs, you'll find even more to love, including a second warm and welcoming living room with another fireplace, a practical mud area, a laundry room, an updated 3⁄4 bathroom, and two additional bedrooms. The oversized two-car garage completes this incredible home, offering even more flexibility and function. With its blend of comfort, style, and space—both indoors and out—this home is ready to welcome you in.
Co-Listing Agent
RE/MAX Real Estate Group Brokerage Phone: 888-440-2724 License #100045231
Home Details
Home Type
- Single Family
Est. Annual Taxes
- $1,302
Year Built
- Built in 1974
Lot Details
- 0.25 Acre Lot
- Landscaped with Trees
Parking
- 2 Car Attached Garage
- Garage Door Opener
- Driveway
Home Design
- Bi-Level Home
- Shingle Roof
Interior Spaces
- 1,822 Sq Ft Home
- Ceiling Fan
- Electric Fireplace
Kitchen
- Oven
- Microwave
- Dishwasher
Flooring
- Carpet
- Luxury Vinyl Tile
Bedrooms and Bathrooms
- 4 Bedrooms
Laundry
- Laundry on lower level
- Electric Dryer Hookup
Outdoor Features
- Covered Patio or Porch
- Shed
Location
- Property is near a park
- Property near a hospital
- Property is near schools
Schools
- Madison Elementary School
- Sabin Middle School
- Mitchell High School
Utilities
- Heating Available
Community Details
- Hiking Trails
Map
Home Values in the Area
Average Home Value in this Area
Tax History
| Year | Tax Paid | Tax Assessment Tax Assessment Total Assessment is a certain percentage of the fair market value that is determined by local assessors to be the total taxable value of land and additions on the property. | Land | Improvement |
|---|---|---|---|---|
| 2025 | $1,302 | $27,740 | -- | -- |
| 2024 | $1,189 | $27,820 | $5,490 | $22,330 |
| 2023 | $1,189 | $27,820 | $5,490 | $22,330 |
| 2022 | $1,140 | $20,370 | $4,170 | $16,200 |
| 2021 | $815 | $20,960 | $4,290 | $16,670 |
| 2020 | $738 | $18,030 | $3,720 | $14,310 |
| 2019 | $734 | $18,030 | $3,720 | $14,310 |
| 2018 | $606 | $15,460 | $3,240 | $12,220 |
| 2017 | $574 | $15,460 | $3,240 | $12,220 |
| 2016 | $414 | $14,280 | $2,710 | $11,570 |
| 2015 | $412 | $14,280 | $2,710 | $11,570 |
| 2014 | $796 | $13,230 | $2,710 | $10,520 |
Property History
| Date | Event | Price | Change | Sq Ft Price |
|---|---|---|---|---|
| 08/14/2025 08/14/25 | Pending | -- | -- | -- |
| 07/24/2025 07/24/25 | For Sale | $459,900 | -- | $252 / Sq Ft |
Purchase History
| Date | Type | Sale Price | Title Company |
|---|---|---|---|
| Warranty Deed | $389,500 | Empire Title Co Springs Llc | |
| Quit Claim Deed | -- | Unified Title Co Inc | |
| Quit Claim Deed | $15,000 | -- | |
| Deed | -- | -- |
Mortgage History
| Date | Status | Loan Amount | Loan Type |
|---|---|---|---|
| Open | $382,444 | FHA | |
| Closed | $15,297 | Stand Alone Second | |
| Previous Owner | $37,000 | Stand Alone Second | |
| Previous Owner | $14,300 | Stand Alone Second | |
| Previous Owner | $10,000 | Credit Line Revolving | |
| Previous Owner | $109,830 | Unknown | |
| Previous Owner | $20,000 | Stand Alone Second | |
| Previous Owner | $10,500 | Stand Alone Second | |
| Previous Owner | $71,000 | No Value Available |
About the Listing Agent

I'm an expert real estate agent with Fletcher Team & Associates, Brokered by eXp Realty, LLC in Colorado Springs, CO and the nearby area, providing home-buyers and sellers with professional, responsive and attentive real estate services. Want an agent who'll really listen to what you want in a home? Need an agent who knows how to effectively market your home so it sells? Give me a call! I'm eager to help and would love to talk to you.
Aimee's Other Listings
Source: Pikes Peak REALTOR® Services
MLS Number: 4406824
APN: 63363-18-002
- 5427 Alteza Dr
- 5461 Alteza Dr
- 2945 Inspiration Dr
- 2955 Inspiration Dr
- 5210 Alteza Dr
- 5540 Lavarie Ct
- 5560 Lavarie Ct
- 3127 Escapardo Ct
- 5560 Constitution Ave
- 2611 Alteza Place
- 2960 Rio Vista Dr
- 2616 Alteza Place
- 3145 Lavarie Ln
- 5445 Tennessee Pass Dr
- 3080 Mandalay Grove Unit 4
- 2525 Seright Ct
- 5626 Lantana Cir
- 3020 Mandalay Grove Unit 4
- 5601 Lantana Cir
- 2815 Oro Blanco Dr






