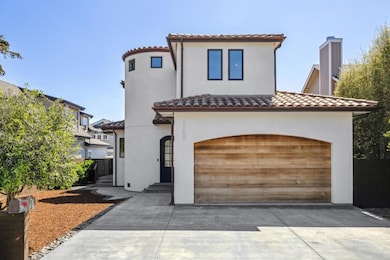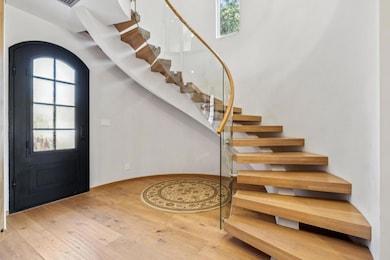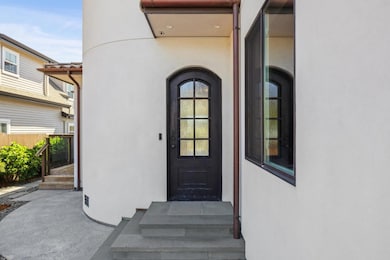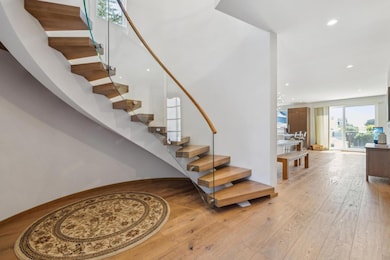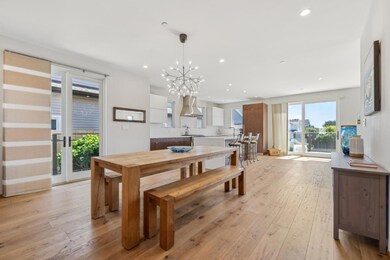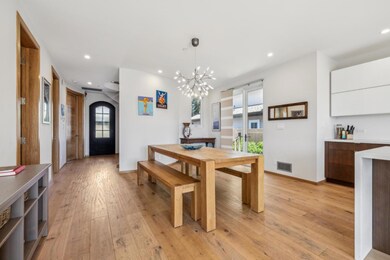
2786 Pullman Ave Half Moon Bay, CA 94019
Estimated payment $16,070/month
Highlights
- Primary Bedroom Suite
- Wood Flooring
- High Ceiling
- Deck
- Main Floor Bedroom
- Quartz Countertops
About This Home
Located in the highly desirable Westside Miramar neighborhood, just moments from the beach and scenic Coastal Trail, this property offers coastal living at its best! This meticulously maintained home features 2,100± sq ft of well-designed space with 4 bedrooms and 3 bathrooms. Step inside to soaring ceilings, European White Oak floors, and custom interior doors. A stunning wood-and-glass circular staircase is the centerpiece of the entryway. The open floor plan flows effortlessly from the high-end kitchen complete with Thermador appliances and ample cabinetry into a spacious living room with a cozy fireplace and out to a private Ipe wood deck, perfect for entertaining and enjoying the ocean air. A ground-floor bedroom and full bath provide flexible living options. Upstairs, the primary suite includes a private balcony, walk-in closet, and luxurious ensuite bath with dual vanities. Two additional bedrooms, a full bath, and a laundry room with sink complete the second floor. Enjoy low-maintenance landscaping, a fully fenced yard, and an attached 2-car garage. With easy access to Hwy 1, this beautiful home offers both tranquility and convenience for drives north to San Francisco and South to historic downtown Half Moon Bay and Hwy 92 for all your Bay Area commutes.
Home Details
Home Type
- Single Family
Est. Annual Taxes
- $27,486
Year Built
- Built in 2016
Lot Details
- 5,001 Sq Ft Lot
- Back Yard Fenced
- Zoning described as R10006
Parking
- 2 Car Garage
Home Design
- Ceiling Insulation
- Tile Roof
- Concrete Perimeter Foundation
Interior Spaces
- 2,100 Sq Ft Home
- 2-Story Property
- Entertainment System
- High Ceiling
- Skylights
- Gas Fireplace
- Double Pane Windows
- Living Room with Fireplace
- Dining Area
- Wood Flooring
Kitchen
- Breakfast Bar
- <<builtInOvenToken>>
- Range Hood
- Dishwasher
- ENERGY STAR Qualified Appliances
- Kitchen Island
- Quartz Countertops
- Disposal
Bedrooms and Bathrooms
- 4 Bedrooms
- Main Floor Bedroom
- Primary Bedroom Suite
- Walk-In Closet
- Bathroom on Main Level
- 3 Full Bathrooms
- Dual Sinks
- Low Flow Toliet
- <<tubWithShowerToken>>
- Bathtub Includes Tile Surround
- Walk-in Shower
- Low Flow Shower
Laundry
- Laundry on upper level
- Dryer
- Washer
- Laundry Tub
Home Security
- Alarm System
- Fire Sprinkler System
Eco-Friendly Details
- ENERGY STAR/CFL/LED Lights
Outdoor Features
- Balcony
- Deck
Utilities
- Forced Air Heating System
- Vented Exhaust Fan
Listing and Financial Details
- Assessor Parcel Number 048-121-090
Map
Home Values in the Area
Average Home Value in this Area
Tax History
| Year | Tax Paid | Tax Assessment Tax Assessment Total Assessment is a certain percentage of the fair market value that is determined by local assessors to be the total taxable value of land and additions on the property. | Land | Improvement |
|---|---|---|---|---|
| 2023 | $27,486 | $2,340,899 | $1,193,338 | $1,147,561 |
| 2022 | $26,123 | $2,295,000 | $1,169,940 | $1,125,060 |
| 2021 | $25,961 | $2,250,000 | $1,147,000 | $1,103,000 |
| 2020 | $19,989 | $1,731,890 | $865,945 | $865,945 |
| 2019 | $20,463 | $1,697,932 | $848,966 | $848,966 |
| 2018 | $19,129 | $1,664,640 | $832,320 | $832,320 |
| 2017 | $18,852 | $1,632,000 | $816,000 | $816,000 |
| 2016 | $10,467 | $855,542 | $365,542 | $490,000 |
| 2015 | $4,479 | $360,052 | $360,052 | $0 |
| 2014 | $2,749 | $200,409 | $200,409 | $0 |
Property History
| Date | Event | Price | Change | Sq Ft Price |
|---|---|---|---|---|
| 05/23/2025 05/23/25 | For Sale | $2,495,000 | +10.9% | $1,188 / Sq Ft |
| 12/10/2020 12/10/20 | Sold | $2,250,000 | 0.0% | $993 / Sq Ft |
| 11/13/2020 11/13/20 | Pending | -- | -- | -- |
| 11/10/2020 11/10/20 | For Sale | $2,250,000 | -- | $993 / Sq Ft |
Purchase History
| Date | Type | Sale Price | Title Company |
|---|---|---|---|
| Grant Deed | -- | Hartog Baer Zabronsky & Verrie | |
| Grant Deed | $2,250,000 | First American Title Company | |
| Grant Deed | $1,600,000 | Lawyers Title Company | |
| Interfamily Deed Transfer | -- | Lawyers Title Company | |
| Grant Deed | $353,000 | Fidelity National Title Co | |
| Interfamily Deed Transfer | -- | None Available | |
| Grant Deed | $250,000 | Old Republic Title Company | |
| Quit Claim Deed | -- | Old Republic Title Company | |
| Interfamily Deed Transfer | -- | -- |
Mortgage History
| Date | Status | Loan Amount | Loan Type |
|---|---|---|---|
| Previous Owner | $1,120,000 | Adjustable Rate Mortgage/ARM | |
| Previous Owner | $237,500 | Purchase Money Mortgage |
Similar Homes in Half Moon Bay, CA
Source: MLSListings
MLS Number: ML82008173
APN: 048-121-090
- 65 Alcatraz Ave
- 2013 Avignon Place
- 1 Le Havre Place
- 2008 Touraine Ln
- 0 3rd Ave Unit ML82006496
- 3279 Cabrillo Hwy N
- 121 Magellan Ave
- 1490 Cabrillo Hwy N
- 840 Frenchmans Creek Rd
- 990 Avenue Alhambra
- 586 Avenue Alhambra
- 215 El Granada Blvd
- 0 Portola Ave Unit ML81994412
- 0 Avenue Portola Unit ML82010644
- 0 Avenue Portola Unit ML82010304
- 624 Terrace Ave
- 0 Upper Terrace Ave
- 330 Avenue Portola
- 148 San Pedro Rd
- 608 Silver Ave
- 99 Avenue Portola Unit 2B
- 56 Patrick Way
- 381 Saint Andrews Ln
- 2317 Winged Foot Rd
- 55 Glengarry Way
- 1639 Toledo Ct Unit ID1054552P
- 810 Polhemus Rd
- 22 Tioga Way
- 125 Bella Vista Dr
- 1011 Big Bend Dr
- 1625 Higgins Way
- 1580 Higgins Way Unit 6
- 1032 Everglades Dr
- 1327 Crespi Dr
- 2627 Hale Dr
- 3610 Reposo Way
- 10 Scenic Way Unit 203
- 1001 31st Ave
- 930 Sequoia Ave
- 1320 Drake Ave

