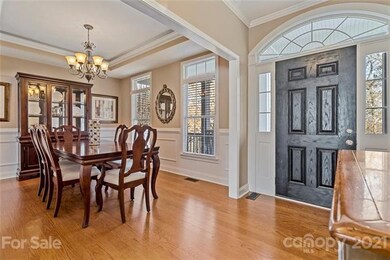
2789 Lake Wylie Dr Rock Hill, SC 29732
Highlights
- Open Floorplan
- Wooded Lot
- Wood Flooring
- Mount Gallant Elementary School Rated A-
- Traditional Architecture
- Attic
About This Home
As of March 2023Drive down the winding, tree-lined road that hugs Lake Wylie to get to this beautiful home on 2.072 acres! Quiet living with rocking chair front porch, perfect setting for morning coffee! Plenty of room for entertaining with a formal dining room leading to the open concept kitchen, breakfast bar, breakfast dining, living room and half bath located conveniently guests! Lots of cabinets means lots of kitchen storage!! Wood burning fireplace in living room makes winter nights cozy while watching your favorite movies. All bedrooms located on the main floor. Upstairs is a large bonus area, an office and walk-in floored attic. The amazing way this bonus area is laid out allows for multiple uses! Two car side load garage with extra parking in drive. If space is what you need, this home has it! County taxes and No HOA. Home located between two public landings for boat/lake lovers!
Home Details
Home Type
- Single Family
Year Built
- Built in 2005
Lot Details
- Level Lot
- Irrigation
- Wooded Lot
- Many Trees
Parking
- Attached Garage
Home Design
- Traditional Architecture
Interior Spaces
- Open Floorplan
- Tray Ceiling
- Wood Burning Fireplace
- Crawl Space
- Attic
Flooring
- Wood
- Tile
Bedrooms and Bathrooms
- Walk-In Closet
Utilities
- Heating System Uses Natural Gas
- Septic Tank
- Cable TV Available
Listing and Financial Details
- Assessor Parcel Number 6390000109
Ownership History
Purchase Details
Home Financials for this Owner
Home Financials are based on the most recent Mortgage that was taken out on this home.Purchase Details
Home Financials for this Owner
Home Financials are based on the most recent Mortgage that was taken out on this home.Purchase Details
Home Financials for this Owner
Home Financials are based on the most recent Mortgage that was taken out on this home.Purchase Details
Purchase Details
Purchase Details
Purchase Details
Purchase Details
Purchase Details
Similar Homes in Rock Hill, SC
Home Values in the Area
Average Home Value in this Area
Purchase History
| Date | Type | Sale Price | Title Company |
|---|---|---|---|
| Deed | $754,000 | -- | |
| Deed | $486,000 | None Available | |
| Warranty Deed | $299,900 | -- | |
| Quit Claim Deed | -- | -- | |
| Deed | -- | -- | |
| Deed | $72,500 | -- | |
| Deed | $64,000 | -- | |
| Deed | $60,000 | -- | |
| Deed | $55,000 | -- |
Mortgage History
| Date | Status | Loan Amount | Loan Type |
|---|---|---|---|
| Open | $516,000 | New Conventional | |
| Closed | $716,300 | New Conventional | |
| Previous Owner | $76,900 | Credit Line Revolving | |
| Previous Owner | $284,905 | New Conventional |
Property History
| Date | Event | Price | Change | Sq Ft Price |
|---|---|---|---|---|
| 03/29/2023 03/29/23 | Sold | $754,000 | -0.7% | $220 / Sq Ft |
| 02/16/2023 02/16/23 | Pending | -- | -- | -- |
| 02/13/2023 02/13/23 | For Sale | $759,000 | +56.2% | $221 / Sq Ft |
| 03/26/2021 03/26/21 | Sold | $486,000 | +8.0% | $142 / Sq Ft |
| 02/28/2021 02/28/21 | Pending | -- | -- | -- |
| 02/27/2021 02/27/21 | For Sale | $450,000 | -- | $131 / Sq Ft |
Tax History Compared to Growth
Tax History
| Year | Tax Paid | Tax Assessment Tax Assessment Total Assessment is a certain percentage of the fair market value that is determined by local assessors to be the total taxable value of land and additions on the property. | Land | Improvement |
|---|---|---|---|---|
| 2024 | $4,142 | $29,563 | $3,400 | $26,163 |
| 2023 | $2,923 | $20,341 | $3,400 | $16,941 |
| 2022 | $10,529 | $30,511 | $5,100 | $25,411 |
| 2021 | -- | $18,699 | $3,794 | $14,905 |
| 2020 | $1,794 | $12,466 | $0 | $0 |
| 2019 | $1,634 | $10,840 | $0 | $0 |
| 2018 | $1,624 | $10,840 | $0 | $0 |
| 2017 | $1,531 | $10,840 | $0 | $0 |
| 2016 | $1,501 | $10,840 | $0 | $0 |
| 2014 | $1,822 | $10,840 | $3,400 | $7,440 |
| 2013 | $1,822 | $11,680 | $3,400 | $8,280 |
Agents Affiliated with this Home
-
Tim Helline

Seller's Agent in 2023
Tim Helline
Carolina Farms & Estates, LLC
(803) 242-8953
3 in this area
149 Total Sales
-
Jana Jeanette

Buyer's Agent in 2023
Jana Jeanette
Premier South
(803) 524-2473
2 in this area
43 Total Sales
-
Ashley Pettit

Seller's Agent in 2021
Ashley Pettit
Real Broker, LLC
(803) 981-4302
7 in this area
84 Total Sales
Map
Source: Canopy MLS (Canopy Realtor® Association)
MLS Number: CAR3712046
APN: 6390000109
- 325 Ivy Arbor Cir
- 1593 Bloomfield Rd
- 1623 E Lakewood Dr
- 428 Lexie Ln Unit 100
- 3030 Point Clear Dr
- 3219 Cottage Rose Ln
- 1305 Dan Dr
- 2405 Emma Grace Ln
- 1637 Sumner Dr
- 408 Presidio Dr
- 620 Millstream Dr
- 909 Coast Dr
- 920 Coast Dr
- 817 Terra Dr
- 821 Terra Dr
- 809 Terra Dr
- 4220 Honeysuckle Rd
- 704 Millstream Dr
- 3261 Enola Dr
- 3110 Point Clear Dr Unit 110; 115






