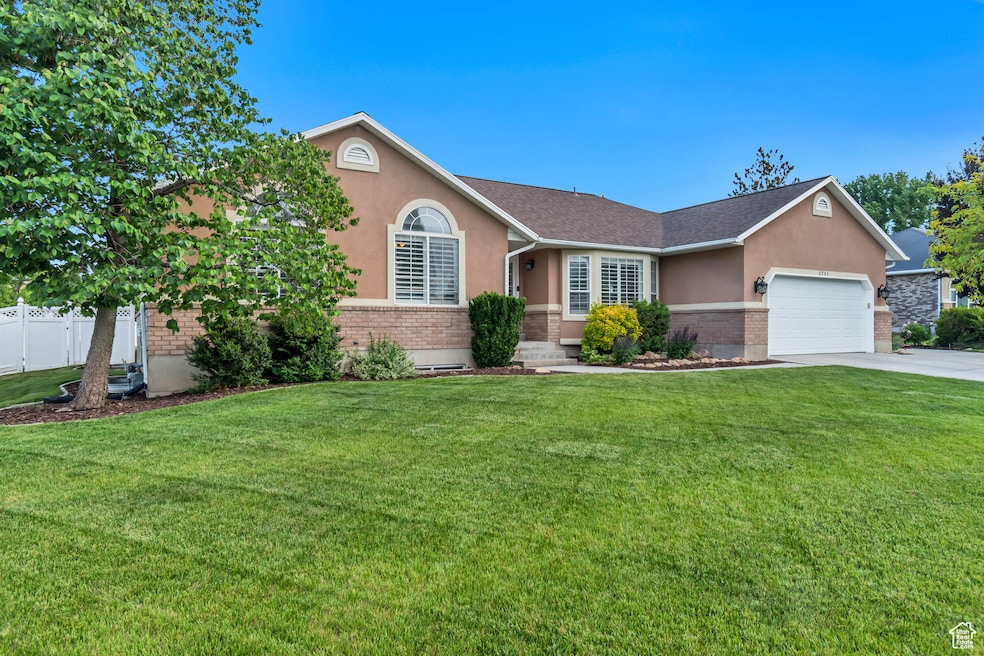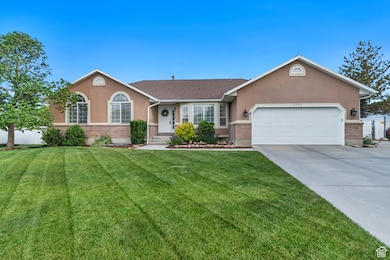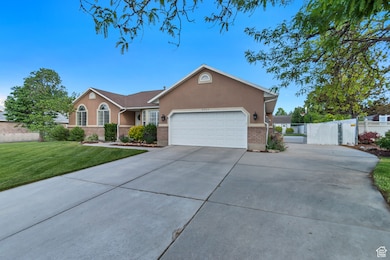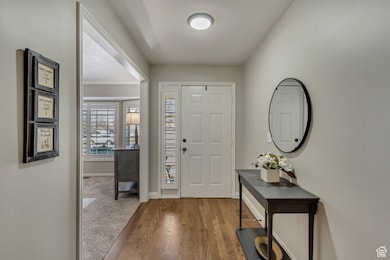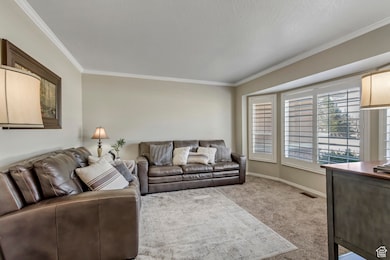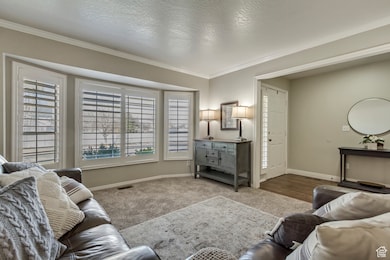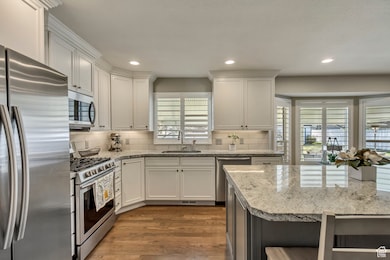
2793 Misty Oaks Dr South Jordan, UT 84095
Estimated payment $4,711/month
Highlights
- Second Kitchen
- RV or Boat Parking
- Mountain View
- Jordan Ridge School Rated A-
- Fruit Trees
- Rambler Architecture
About This Home
Freshly painted! This home is so perfect the sellers haven't had a reason or desire to move in almost 20 years! Location is amazing, close to highly rated elementary, junior high, and high schools and Jordan Ridge Park. Close to golf courses, shopping, and freeway access. Flat lot with mountain views. Lovingly updated in 2020 inside and out including a show-stopper kitchen, new bathrooms, and outdoor covered patio! Upstairs has real hardwood floors, granite countertops, ceiling fans in bedrooms and plantation shutters. Range and dryer are wired for both gas and electric. There's also a walk-out basement that could be a separate apartment. New LVP was laid in the basement last year, but the wiring for a stove in the island is intact if needed again in the future. Basement can be locked off with or without a second cold storage room. Second set of laundry hookups in basement. Secondary water saves so much money keeping lawn as green as you want, comes with 2 pumps. RV parking, basketball standard, and storage shed with loft included as well. Buyer and buyer's agent to verify all information. Agent related to seller.
Home Details
Home Type
- Single Family
Est. Annual Taxes
- $3,513
Year Built
- Built in 1992
Lot Details
- 0.34 Acre Lot
- Property is Fully Fenced
- Landscaped
- Fruit Trees
- Mature Trees
- Property is zoned Single-Family
Parking
- 2 Car Attached Garage
- 4 Open Parking Spaces
- RV or Boat Parking
Home Design
- Rambler Architecture
- Brick Exterior Construction
- Stucco
Interior Spaces
- 3,821 Sq Ft Home
- 2-Story Property
- Ceiling Fan
- 1 Fireplace
- Double Pane Windows
- Plantation Shutters
- Blinds
- Mountain Views
- Gas Dryer Hookup
Kitchen
- Second Kitchen
- Gas Range
- <<microwave>>
- Granite Countertops
- Disposal
Flooring
- Wood
- Carpet
- Tile
Bedrooms and Bathrooms
- 5 Bedrooms | 3 Main Level Bedrooms
- Primary Bedroom on Main
- Walk-In Closet
- In-Law or Guest Suite
- Bathtub With Separate Shower Stall
Basement
- Walk-Out Basement
- Basement Fills Entire Space Under The House
- Exterior Basement Entry
- Apartment Living Space in Basement
Eco-Friendly Details
- Reclaimed Water Irrigation System
Outdoor Features
- Covered patio or porch
- Basketball Hoop
- Storage Shed
- Outbuilding
Schools
- Jordan Ridge Elementary School
- South Jordan Middle School
- Bingham High School
Utilities
- Forced Air Heating and Cooling System
- Natural Gas Connected
Community Details
- No Home Owners Association
- Summer Meadows Subdivision
Listing and Financial Details
- Exclusions: Dryer, Gas Grill/BBQ, Refrigerator, Washer
- Assessor Parcel Number 27-09-176-004
Map
Home Values in the Area
Average Home Value in this Area
Tax History
| Year | Tax Paid | Tax Assessment Tax Assessment Total Assessment is a certain percentage of the fair market value that is determined by local assessors to be the total taxable value of land and additions on the property. | Land | Improvement |
|---|---|---|---|---|
| 2023 | $3,512 | $641,500 | $180,100 | $461,400 |
| 2022 | $3,740 | $656,600 | $176,600 | $480,000 |
| 2021 | $3,081 | $496,400 | $134,800 | $361,600 |
| 2020 | $3,000 | $453,000 | $130,500 | $322,500 |
| 2019 | $2,939 | $436,300 | $130,500 | $305,800 |
| 2018 | $2,768 | $408,800 | $130,500 | $278,300 |
| 2017 | $2,674 | $387,000 | $106,800 | $280,200 |
| 2016 | $2,730 | $374,400 | $106,800 | $267,600 |
| 2015 | $2,660 | $354,700 | $108,800 | $245,900 |
| 2014 | $2,481 | $325,200 | $100,600 | $224,600 |
Property History
| Date | Event | Price | Change | Sq Ft Price |
|---|---|---|---|---|
| 06/18/2025 06/18/25 | Price Changed | $800,000 | -2.4% | $209 / Sq Ft |
| 05/29/2025 05/29/25 | Price Changed | $819,990 | -0.6% | $215 / Sq Ft |
| 05/16/2025 05/16/25 | Price Changed | $824,900 | -1.2% | $216 / Sq Ft |
| 03/27/2025 03/27/25 | For Sale | $834,900 | -- | $219 / Sq Ft |
Purchase History
| Date | Type | Sale Price | Title Company |
|---|---|---|---|
| Warranty Deed | -- | First American Title | |
| Trustee Deed | $266,000 | None Available | |
| Warranty Deed | -- | -- | |
| Warranty Deed | -- | Title Ins Agcy Inc | |
| Interfamily Deed Transfer | -- | Title Ins Agcy Inc | |
| Interfamily Deed Transfer | -- | Timp Title | |
| Interfamily Deed Transfer | -- | Timp Title | |
| Warranty Deed | -- | Meridian Title | |
| Warranty Deed | -- | -- |
Mortgage History
| Date | Status | Loan Amount | Loan Type |
|---|---|---|---|
| Open | $260,000 | New Conventional | |
| Closed | $260,000 | Unknown | |
| Closed | $45,000 | Unknown | |
| Closed | $260,000 | Purchase Money Mortgage | |
| Previous Owner | $60,600 | Unknown | |
| Previous Owner | $121,200 | Purchase Money Mortgage | |
| Previous Owner | $59,400 | Stand Alone Second | |
| Previous Owner | $237,600 | Purchase Money Mortgage | |
| Previous Owner | $237,600 | Adjustable Rate Mortgage/ARM | |
| Previous Owner | $57,800 | Credit Line Revolving | |
| Previous Owner | $217,600 | No Value Available | |
| Previous Owner | $249,290 | No Value Available | |
| Previous Owner | $186,200 | No Value Available | |
| Closed | $40,000 | No Value Available |
Similar Homes in the area
Source: UtahRealEstate.com
MLS Number: 2073441
APN: 27-09-176-004-0000
- 2718 W Southpointe Rd
- 2761 W 9800 S
- 9677 S Iron Gate Rd
- 9448 Lady Dove Ln
- 2662 9160 S
- 3356 Star Fire Rd
- 9305 S Tanya Ave
- 1578 W Banner Dr Unit 745
- 1576 W Banner Dr Unit 744
- 1574 W Banner Dr Unit 743
- 1573 W Banner Dr Unit 746
- 9344 S Jordan Villa Dr
- 2146 Jordan Villa Dr Unit 12A
- 10008 S 2200 W
- 2177 W 9240 S
- 2082 Jordan Villa Dr
- 2006 W Santorini Dr
- 9362 W Abbey View Rd
- 9566 Ember Glow Ct Unit C
- 9496 S 1930 W
- 9300 S Redwood Rd
- 3283 W Jordan Line Pkwy
- 3361 W Jordan Line Pkwy
- 9180 Redwood Rd
- 3354 W Jordan Line Pkwy
- 8771 S Jordan Valley Way
- 2812 W 8580 S
- 9798 S Yorkshire Dr Unit Adel
- 3881 W Sage Luigi Ct
- 8746 S 1440 W
- 8671 S Dove Meadows Ln
- 3527 W 8315 S
- 8366 S Valkyrie Way
- 8375 S Susan Way
- 7896 Goldenpoint Way
- 9035 S Hidden Peak Dr
- 3857 W Ivey Ranch Rd Unit ID1249832P
- 3781 W Mandrake View Ct
- 11166 S Del Andrae Ln
- 3907 W 8010 S
