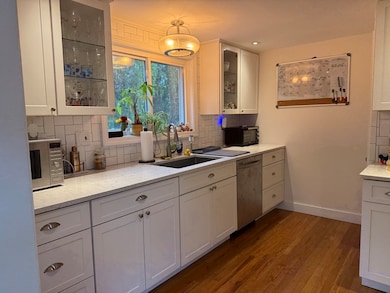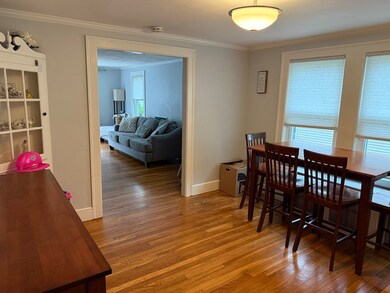
28 Columbus Ave Saugus, MA 01906
Downtown Saugus NeighborhoodEstimated payment $3,929/month
Highlights
- Medical Services
- Property is near public transit
- Main Floor Primary Bedroom
- Deck
- Wood Flooring
- No HOA
About This Home
Adorable 3-bedroom, 1-bathroom home on the first floor, offering comfort, style, and convenience. Step into a warm and inviting living room with a cozy fireplace, perfect for relaxing evenings. The adjacent dining room flows seamlessly into a well-appointed kitchen featuring stainless steel appliances and stunning Corian countertops. Enjoy morning coffee in the bright sunporch with direct access to an oversized deck, ideal for entertaining or simply unwinding. The updated bathroom offers a modern touch, and two well-sized bedrooms complete the main living space. The second floor offer a hug front to back bedroom with laminate floors. Home has one-car garage and an adorable yard, providing a perfect outdoor retreat for gardening, play, or summer gatherings. Located just minutes from Saugus Center, restaurants, public library, transportation, and major highways, this home offers the perfect balance of peace, neighborhood living and commuter convenience. First Showing at Open House.
Listing Agent
Lucia Ponte
Trinity Real Estate Listed on: 06/11/2025
Home Details
Home Type
- Single Family
Est. Annual Taxes
- $5,296
Year Built
- Built in 1920
Lot Details
- 6,090 Sq Ft Lot
- Property is zoned NA
Parking
- 1 Car Attached Garage
- Tandem Parking
- Driveway
- Open Parking
- Off-Street Parking
Home Design
- Cottage
- Bungalow
- Block Foundation
- Frame Construction
- Blown Fiberglass Insulation
- Shingle Roof
Interior Spaces
- 1,289 Sq Ft Home
- Living Room with Fireplace
Kitchen
- Range<<rangeHoodToken>>
- Dishwasher
- Stainless Steel Appliances
- Upgraded Countertops
- Disposal
Flooring
- Wood
- Laminate
- Ceramic Tile
Bedrooms and Bathrooms
- 2 Bedrooms
- Primary Bedroom on Main
- 1 Full Bathroom
Laundry
- Dryer
- Washer
Basement
- Basement Fills Entire Space Under The House
- Laundry in Basement
Outdoor Features
- Deck
- Porch
Location
- Property is near public transit
Utilities
- Window Unit Cooling System
- Heating System Uses Steam
- 100 Amp Service
Listing and Financial Details
- Assessor Parcel Number 2156215
Community Details
Overview
- No Home Owners Association
Amenities
- Medical Services
- Shops
Map
Home Values in the Area
Average Home Value in this Area
Tax History
| Year | Tax Paid | Tax Assessment Tax Assessment Total Assessment is a certain percentage of the fair market value that is determined by local assessors to be the total taxable value of land and additions on the property. | Land | Improvement |
|---|---|---|---|---|
| 2025 | $5,296 | $495,900 | $318,500 | $177,400 |
| 2024 | $5,157 | $484,200 | $309,900 | $174,300 |
| 2023 | $5,034 | $447,100 | $271,200 | $175,900 |
| 2022 | $4,983 | $414,900 | $252,200 | $162,700 |
| 2021 | $4,512 | $365,600 | $209,200 | $156,400 |
| 2020 | $4,130 | $346,500 | $198,900 | $147,600 |
| 2019 | $3,922 | $322,000 | $189,400 | $132,600 |
| 2018 | $3,556 | $307,100 | $180,800 | $126,300 |
| 2017 | $3,403 | $282,400 | $172,200 | $110,200 |
| 2016 | $3,154 | $258,500 | $163,400 | $95,100 |
| 2015 | $2,961 | $246,300 | $155,700 | $90,600 |
| 2014 | $2,948 | $253,900 | $155,700 | $98,200 |
Property History
| Date | Event | Price | Change | Sq Ft Price |
|---|---|---|---|---|
| 06/20/2025 06/20/25 | Pending | -- | -- | -- |
| 06/11/2025 06/11/25 | For Sale | $629,900 | -- | $489 / Sq Ft |
Purchase History
| Date | Type | Sale Price | Title Company |
|---|---|---|---|
| Deed | $340,000 | -- | |
| Deed | -- | -- | |
| Deed | $112,000 | -- |
Mortgage History
| Date | Status | Loan Amount | Loan Type |
|---|---|---|---|
| Open | $364,000 | New Conventional | |
| Closed | $272,000 | Purchase Money Mortgage | |
| Closed | $68,000 | No Value Available | |
| Previous Owner | $19,663 | No Value Available |
Similar Homes in Saugus, MA
Source: MLS Property Information Network (MLS PIN)
MLS Number: 73389497
APN: SAUG-000008E-000013-000028
- 29 Parker St
- 11 Bacon Dr
- 57 Vine St
- 11 Applewood Ln
- 63 Jasper St
- 4 Farmland Rd
- 9 Laconia Ave
- 14 Kayla Dr
- 21 Mccullough Rd
- 846 Broadway Unit 26
- 846 Broadway Unit 23
- 846 Broadway Unit 2
- 4 Oneil Way
- 32 Mountain Ave
- 23 Iron Works Way
- 483 Central St
- 483 Central St Unit A
- 41 Fairchild Ave
- 15 Fiske Ave
- 9 Hilltop Ave






