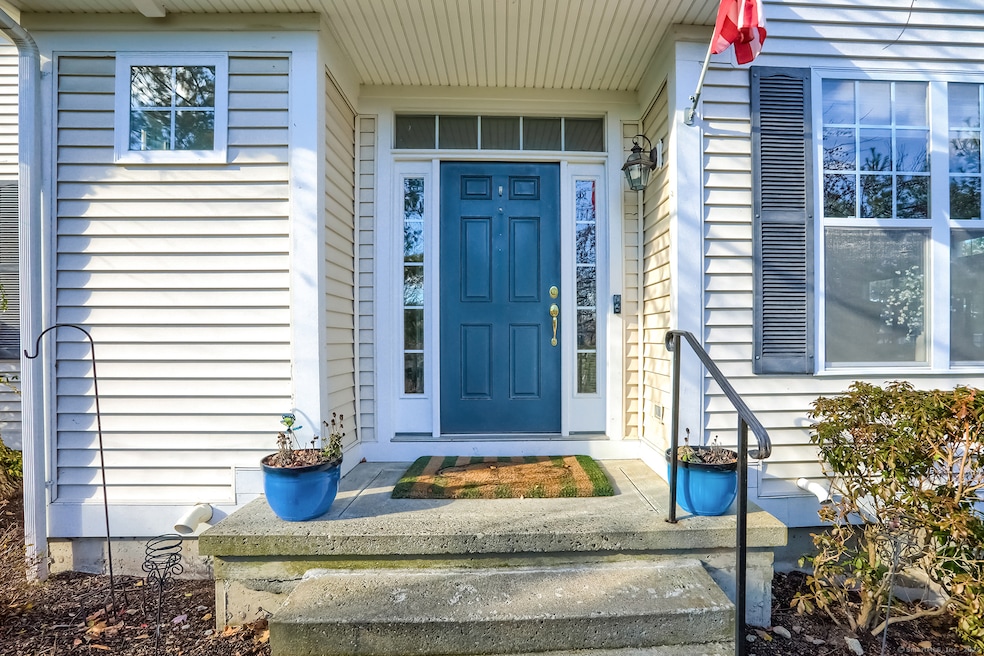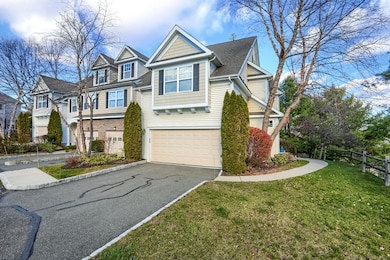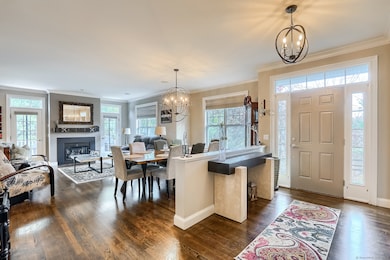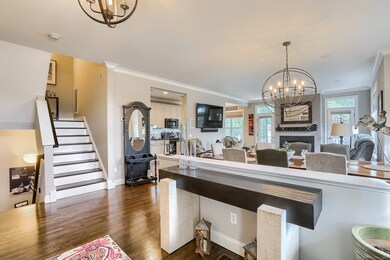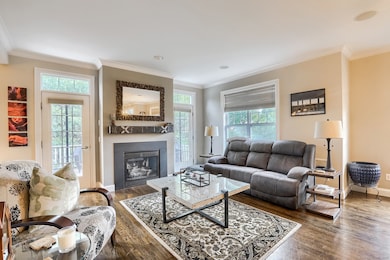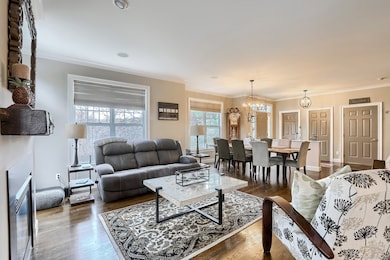
UNDER CONTRACT
$25K PRICE DROP
28 Crestview Ln Unit 28 Danbury, CT 06810
Estimated payment $4,345/month
Total Views
11,993
3
Beds
3.5
Baths
2,606
Sq Ft
$221
Price per Sq Ft
Highlights
- In Ground Pool
- Clubhouse
- Attic
- New Fairfield Middle School Rated A-
- Deck
- 1 Fireplace
About This Home
Sunlit 4-Level Townhome in Woodland Hills! This beautifully updated Harrison unit features granite counters, stainless appliances, gas range and hardwood floors. The open main level includes a gas fireplace and slider leading to a private deck with scenic views. The spacious primary suite boasts a sitting area, luxury bath, and walk-in closet. A fully finished lower level offers flexible living with a family room and walkout to patio. Tucked on a quiet cul-de-sac in Luxury Woodland Hills community with clubhouse, gym, pool, trails & more-just 20 minutes to NY!
Property Details
Home Type
- Condominium
Est. Annual Taxes
- $7,557
Year Built
- Built in 2004
Lot Details
- End Unit
HOA Fees
- $540 Monthly HOA Fees
Home Design
- Frame Construction
- Vinyl Siding
Interior Spaces
- 1 Fireplace
- Walkup Attic
Kitchen
- Gas Range
- Dishwasher
Bedrooms and Bathrooms
- 3 Bedrooms
Partially Finished Basement
- Walk-Out Basement
- Basement Fills Entire Space Under The House
Parking
- 2 Car Garage
- Parking Deck
Outdoor Features
- In Ground Pool
- Deck
Schools
- Shelter Rock Elementary School
- Danbury High School
Utilities
- Central Air
- Gas Available at Street
Listing and Financial Details
- Assessor Parcel Number 2483171
Community Details
Overview
- Association fees include club house, tennis, grounds maintenance, trash pickup, snow removal, property management, pool service, insurance
- 252 Units
- Property managed by Property Group of CT
Amenities
- Clubhouse
Recreation
- Tennis Courts
- Community Basketball Court
- Exercise Course
- Community Pool
Pet Policy
- Pets Allowed
Map
Create a Home Valuation Report for This Property
The Home Valuation Report is an in-depth analysis detailing your home's value as well as a comparison with similar homes in the area
Home Values in the Area
Average Home Value in this Area
Tax History
| Year | Tax Paid | Tax Assessment Tax Assessment Total Assessment is a certain percentage of the fair market value that is determined by local assessors to be the total taxable value of land and additions on the property. | Land | Improvement |
|---|---|---|---|---|
| 2025 | $7,557 | $302,400 | $0 | $302,400 |
| 2024 | $7,391 | $302,400 | $0 | $302,400 |
| 2023 | $7,055 | $302,400 | $0 | $302,400 |
| 2022 | $6,959 | $246,600 | $0 | $246,600 |
| 2021 | $6,803 | $246,500 | $0 | $246,500 |
| 2020 | $6,803 | $246,500 | $0 | $246,500 |
| 2019 | $6,803 | $246,500 | $0 | $246,500 |
| 2018 | $6,803 | $246,500 | $0 | $246,500 |
| 2017 | $7,718 | $266,600 | $0 | $266,600 |
| 2016 | $7,646 | $266,600 | $0 | $266,600 |
| 2015 | $7,534 | $266,600 | $0 | $266,600 |
| 2014 | $7,358 | $266,600 | $0 | $266,600 |
Source: Public Records
Property History
| Date | Event | Price | Change | Sq Ft Price |
|---|---|---|---|---|
| 05/30/2025 05/30/25 | Price Changed | $575,000 | -4.1% | $221 / Sq Ft |
| 05/10/2025 05/10/25 | For Sale | $599,500 | 0.0% | $230 / Sq Ft |
| 03/15/2023 03/15/23 | Rented | $4,400 | -6.4% | -- |
| 03/01/2023 03/01/23 | Under Contract | -- | -- | -- |
| 12/07/2022 12/07/22 | For Rent | $4,700 | 0.0% | -- |
| 01/11/2021 01/11/21 | Sold | $425,000 | 0.0% | $155 / Sq Ft |
| 12/19/2020 12/19/20 | Pending | -- | -- | -- |
| 10/08/2020 10/08/20 | For Sale | $425,000 | +10.4% | $155 / Sq Ft |
| 08/13/2014 08/13/14 | Sold | $385,000 | -3.7% | $140 / Sq Ft |
| 07/14/2014 07/14/14 | Pending | -- | -- | -- |
| 05/07/2014 05/07/14 | For Sale | $399,800 | -- | $146 / Sq Ft |
Source: SmartMLS
Purchase History
| Date | Type | Sale Price | Title Company |
|---|---|---|---|
| Warranty Deed | $425,000 | None Available | |
| Warranty Deed | $338,150 | -- | |
| Warranty Deed | $385,000 | -- | |
| Warranty Deed | $558,000 | -- |
Source: Public Records
Mortgage History
| Date | Status | Loan Amount | Loan Type |
|---|---|---|---|
| Previous Owner | $200,000 | No Value Available |
Source: Public Records
Similar Homes in the area
Source: SmartMLS
MLS Number: 24093939
APN: DANB-000014L-000000-000077-000242
Nearby Homes
- 11 Knollcrest Rd
- 162 Shortwoods Rd
- 3 Bogus Hill Rd
- 155 Shortwoods Rd
- 6D Rock Ridge Ct
- 256 State Route 39
- 52 Dick Finn Rd
- 2 Meadow Ln
- 3 Mountain Dr
- 5 Mountain Dr
- 26 Birch Ln
- 3 Mountain Laurel Dr
- 3B Flak Ln
- 11 Squantz View Dr
- 8 Heritage Island Rd
- 47 Mist Hill Dr
- 114 N Lake Shore Dr
- 9 Overlook Rd
- 35 Mist Hill Dr
- 13 Spruce Ridge Dr
- 57 Knollcrest Rd Unit E
- 55 Knollcrest Rd
- 91 Lake Dr N
- 32 Lakeshore N
- 3 Laurelwood Dr
- 113 N Lake Shore Dr
- 3 Partridge Ln
- 29 Lavelle Ave
- 5 Hillside Dr Unit A
- 5 Wood Creek Rd
- 18 Pinewood Shores
- 85 Lake Dr
- 887 Federal Rd Unit 4
- 887 Federal Rd
- 101 Laurel Hill Rd
- 857A Federal Rd
- 251 Candlewood Lake Rd Unit A
- 800 Federal Rd
- 181 Connecticut 37
- 48 Meadow Brook Rd
