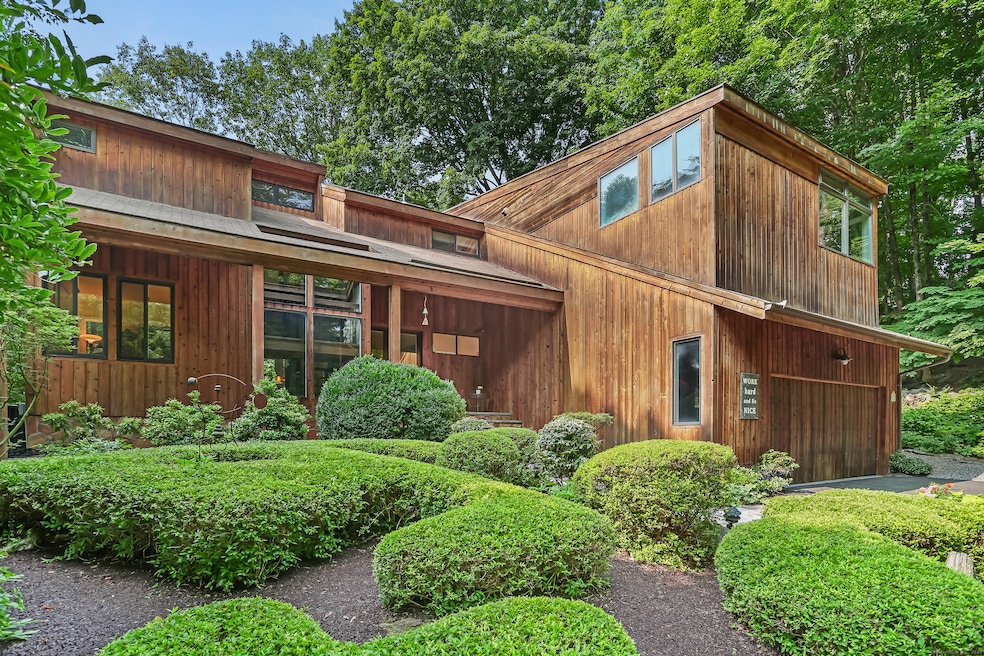
28 Delaware Rd Easton, CT 06612
Estimated payment $5,760/month
Highlights
- Popular Property
- 2.96 Acre Lot
- Deck
- Samuel Staples Elementary School Rated 9+
- Open Floorplan
- Contemporary Architecture
About This Home
Step into this incredibly special and impeccably maintained contemporary home, ideally located in lower Easton - just minutes from shopping, amenities, and highways! Featuring floor-to-ceiling windows and breathtaking views throughout, this 4- to 5-bedroom residence offers a serene and private retreat with an open floor plan and modern amenities. The first floor boasts dramatic vaulted ceilings, two fireplaces, and abundant natural light. The updated kitchen with island seamlessly opens to the family room and dining area, which includes custom built-ins with sconces. Enjoy easy indoor/outdoor living with access to the IPE deck from both the sitting area and kitchen. Upstairs, the expansive primary suite overlooks the spectacular property and includes a radiant-heated dressing room, an additional custom walk-in closet, and a spa-like bath with a soaking tub, double sinks, and a spacious shower. This unique suite also features an additional half bath and a full laundry room with a sink. Three additional bedrooms (one currently used as an office), another full bath, and a cedar closet complete the second floor. Additional highlights include a full-house generator, irrigation system in both the front and back yards, a spacious attic with exceptional storage, landscape lighting and a heated driveway. Come see this home and beautiful gardens and property for yourself!
Home Details
Home Type
- Single Family
Est. Annual Taxes
- $11,918
Year Built
- Built in 1980
Lot Details
- 2.96 Acre Lot
- Sprinkler System
- Garden
- Property is zoned R1
Home Design
- Contemporary Architecture
- Frame Construction
- Asphalt Shingled Roof
- Wood Siding
- Shingle Siding
- Masonry
Interior Spaces
- 3,333 Sq Ft Home
- Open Floorplan
- 2 Fireplaces
Kitchen
- Built-In Oven
- Gas Cooktop
- Microwave
- Dishwasher
Bedrooms and Bathrooms
- 4 Bedrooms
Laundry
- Laundry on upper level
- Washer
- Gas Dryer
Attic
- Storage In Attic
- Pull Down Stairs to Attic
Basement
- Garage Access
- Crawl Space
Home Security
- Home Security System
- Smart Lights or Controls
Parking
- 2 Car Garage
- Parking Deck
- Automatic Garage Door Opener
Outdoor Features
- Deck
- Exterior Lighting
- Shed
Schools
- Samuel Staples Elementary School
- Helen Keller Middle School
- Joel Barlow High School
Utilities
- Central Air
- Heating System Uses Oil Above Ground
- Heating System Uses Propane
- Power Generator
- 60+ Gallon Tank
- Cable TV Available
Additional Features
- Energy-Efficient Lighting
- Property is near a golf course
Listing and Financial Details
- Assessor Parcel Number 113522
Map
Home Values in the Area
Average Home Value in this Area
Tax History
| Year | Tax Paid | Tax Assessment Tax Assessment Total Assessment is a certain percentage of the fair market value that is determined by local assessors to be the total taxable value of land and additions on the property. | Land | Improvement |
|---|---|---|---|---|
| 2025 | $11,918 | $384,440 | $182,420 | $202,020 |
| 2024 | $11,356 | $384,440 | $182,420 | $202,020 |
| 2023 | $11,133 | $384,440 | $182,420 | $202,020 |
| 2022 | $10,933 | $384,440 | $182,420 | $202,020 |
| 2021 | $10,612 | $328,030 | $176,190 | $151,840 |
| 2020 | $10,169 | $328,030 | $176,190 | $151,840 |
| 2019 | $10,277 | $328,030 | $176,190 | $151,840 |
| 2018 | $10,294 | $328,030 | $176,190 | $151,840 |
| 2017 | $10,950 | $328,030 | $176,190 | $151,840 |
| 2016 | $9,073 | $294,480 | $150,280 | $144,200 |
| 2015 | $8,946 | $294,480 | $150,280 | $144,200 |
| 2014 | $8,805 | $294,480 | $150,280 | $144,200 |
Property History
| Date | Event | Price | Change | Sq Ft Price |
|---|---|---|---|---|
| 08/14/2025 08/14/25 | For Sale | $875,000 | -- | $263 / Sq Ft |
Purchase History
| Date | Type | Sale Price | Title Company |
|---|---|---|---|
| Quit Claim Deed | -- | -- | |
| Quit Claim Deed | -- | -- | |
| Warranty Deed | $350,000 | -- | |
| Warranty Deed | $350,000 | -- | |
| Warranty Deed | $342,000 | -- | |
| Warranty Deed | $342,000 | -- |
Mortgage History
| Date | Status | Loan Amount | Loan Type |
|---|---|---|---|
| Open | $200,000 | No Value Available | |
| Previous Owner | $215,000 | No Value Available |
Similar Homes in Easton, CT
Source: SmartMLS
MLS Number: 24118116
APN: EAST-005500A-005501A-000013
- 50 Pond Rd
- 15 Golf View Dr
- 70 Harvest Moon Rd
- 132 Toll House Ln
- 301 Weeping Willow Ln
- 4 Golf View Dr
- 17 Chester Rd
- 159 Blue Bell Ln
- 25 Chester Rd
- 68 Hawthorne Dr
- 35 Sturbridge Rd
- 115 Plattsville Rd
- 45 Riverside Ln
- 340 Morehouse Rd
- 71 Schiller Rd
- 305 Sport Hill Rd
- 32 Adirondack Trail
- 43 Hall Rd
- 56 Waller Rd
- 5 Laurel Dr
- 317 Weeping Willow Ln
- 5545 Park Ave
- 5545 Park Ave Unit 424
- 5545 Park Ave Unit 221
- 5545 Park Ave Unit 303
- 15 Plum Tree Ln
- 376 Folino Dr
- 290 Folino Dr
- 37 Tarinelli Cir
- 6 Tarinelli Cir
- 4070 Madison Ave
- 21 Green St
- 124 Wilson Rd
- 198 Macon Dr
- 3456 Madison Ave
- 85 Banks Rd
- 3370 Madison Ave Unit 3A
- 40 Leslie Rd Unit B
- 2954 Madison Ave
- 24 Teresa Place Unit 24






