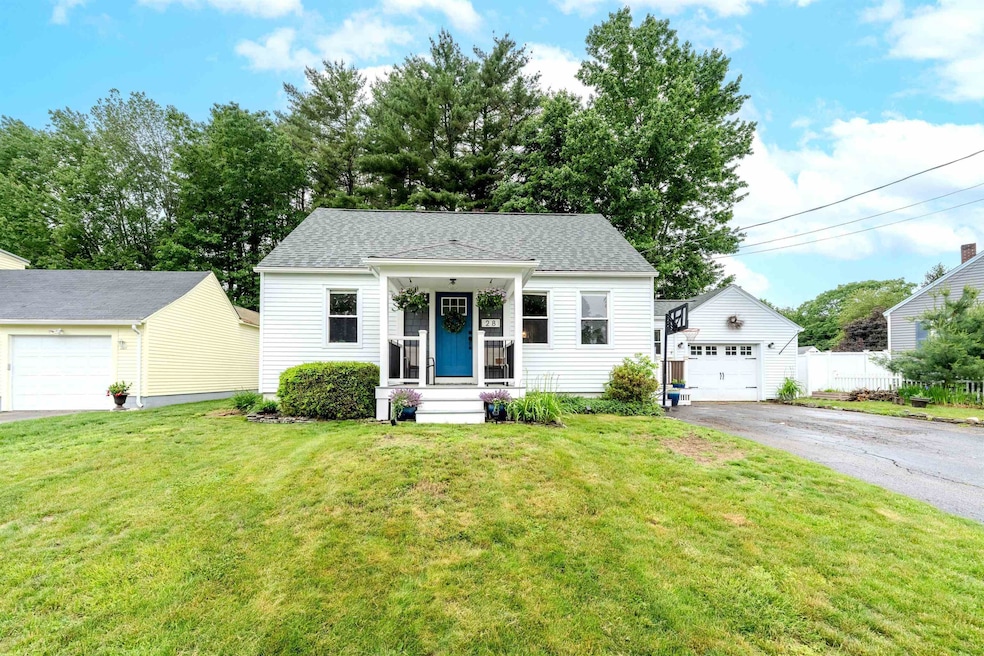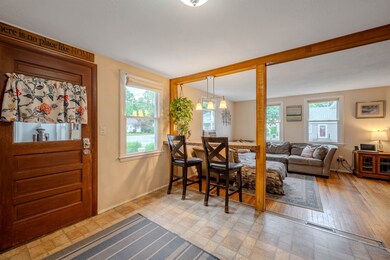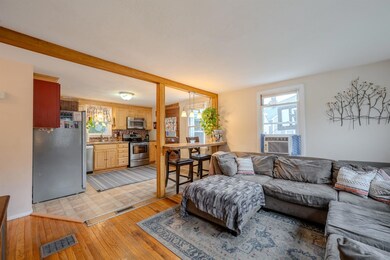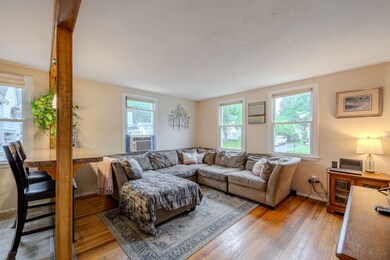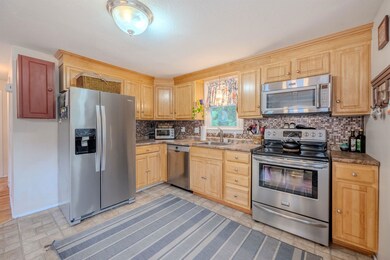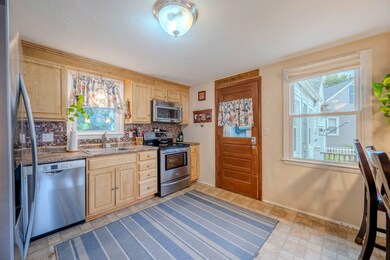
Estimated payment $3,210/month
Highlights
- Cape Cod Architecture
- Covered patio or porch
- High Speed Internet
- Wood Flooring
- 1 Car Garage
- Property is Fully Fenced
About This Home
Welcome to this charming Cape-style home in desirable Dover, NH! Featuring 3 bedrooms and 2 bathrooms, this home offers an open-concept kitchen and living room area, perfect for gatherings, plus a separate dining room for more formal meals. The partially finished basement offers extra space for a playroom, home office, or storage. This low maintenance home has a new furnace, hot water heater and updated electrical!
Located in a friendly neighborhood, you’ll enjoy the fenced-in backyard, ideal for relaxing or playing, and a garage for added convenience. While tucked away, you're still close to the highway and local stores, making it easy to balance quiet living with accessibility. Showings begin 06/16/2025 by appointment.
Come see why this adorable home is the perfect fit for you!
Home Details
Home Type
- Single Family
Est. Annual Taxes
- $7,949
Year Built
- Built in 1956
Lot Details
- 6,970 Sq Ft Lot
- Property is Fully Fenced
- Property is zoned R-12
Parking
- 1 Car Garage
Home Design
- Cape Cod Architecture
- Concrete Foundation
- Shingle Roof
- Vertical Siding
Interior Spaces
- Property has 2 Levels
- Wood Flooring
- Basement
- Interior Basement Entry
Kitchen
- Stove
- Dishwasher
Bedrooms and Bathrooms
- 3 Bedrooms
- 2 Full Bathrooms
Outdoor Features
- Covered patio or porch
Utilities
- Propane
- High Speed Internet
Listing and Financial Details
- Legal Lot and Block D0008-R00000 / D0008-R00000
- Assessor Parcel Number D0008-R00000
Map
Home Values in the Area
Average Home Value in this Area
Tax History
| Year | Tax Paid | Tax Assessment Tax Assessment Total Assessment is a certain percentage of the fair market value that is determined by local assessors to be the total taxable value of land and additions on the property. | Land | Improvement |
|---|---|---|---|---|
| 2024 | $7,949 | $437,500 | $150,200 | $287,300 |
| 2023 | $7,224 | $386,300 | $134,300 | $252,000 |
| 2022 | $7,015 | $353,600 | $126,400 | $227,200 |
| 2021 | $7,068 | $325,700 | $118,500 | $207,200 |
| 2020 | $6,970 | $280,500 | $110,600 | $169,900 |
| 2019 | $6,683 | $265,300 | $98,800 | $166,500 |
| 2018 | $6,198 | $248,700 | $86,900 | $161,800 |
| 2017 | $6,103 | $235,900 | $79,000 | $156,900 |
| 2016 | $5,476 | $208,300 | $70,700 | $137,600 |
| 2015 | $5,341 | $200,700 | $66,600 | $134,100 |
| 2014 | $5,220 | $200,700 | $66,600 | $134,100 |
| 2011 | $4,800 | $191,100 | $67,200 | $123,900 |
Property History
| Date | Event | Price | Change | Sq Ft Price |
|---|---|---|---|---|
| 06/19/2025 06/19/25 | Price Changed | $460,000 | -5.9% | $219 / Sq Ft |
| 06/12/2025 06/12/25 | For Sale | $489,000 | -- | $233 / Sq Ft |
Purchase History
| Date | Type | Sale Price | Title Company |
|---|---|---|---|
| Quit Claim Deed | -- | -- | |
| Deed | $185,900 | -- | |
| Deed | $120,000 | -- | |
| Deed | $205,000 | -- |
Mortgage History
| Date | Status | Loan Amount | Loan Type |
|---|---|---|---|
| Open | $30,000 | Balloon | |
| Open | $177,000 | Purchase Money Mortgage | |
| Previous Owner | $179,619 | FHA | |
| Previous Owner | $181,186 | Purchase Money Mortgage | |
| Previous Owner | $126,875 | Purchase Money Mortgage | |
| Previous Owner | $205,000 | Purchase Money Mortgage |
Similar Homes in Dover, NH
Source: PrimeMLS
MLS Number: 5046115
APN: DOVR-000008-R000000-D000000
- 34 Northfield Dr
- 12 Auburn St
- 14 Auburn St
- 20 Auburn St
- 80 Glenwood Ave
- 2 Wedgewood Rd
- 252 Long Hill Rd
- 108 Sherwood Glen
- 206 Sherwood Glen
- 512 Sixth St
- 19 Redden St
- 20 Whittier St
- 175 Blackwater Rd
- 115 Blackwater Rd
- 615 Sherwood Glenn
- 712 Sherwood Glenn
- 12 Cassily Ln
- 138 Sixth St
- 51 Crest Dr
- 203 Blackwater Rd
- 47 New Rochester Rd
- 14 Copper Dr
- 73 Webb Place
- 5 Princeton Way
- 14 Tri City Rd
- 1 Royal Dr
- 111 Regent Dr
- 34 Maple St Unit 2
- 19.5 Hough St
- 16-18 Hough St Unit 18B
- 16 Hough St Unit 18B
- 12 Mount Vernon St Unit C
- 41 Park St Unit 2
- 28 Lincoln St
- 12 New York St Unit 4
- 96 Broadway Unit A
- 8 6th St Unit C
- 14 Preble St
- 1 5th St
- 10 4th St Unit 404
