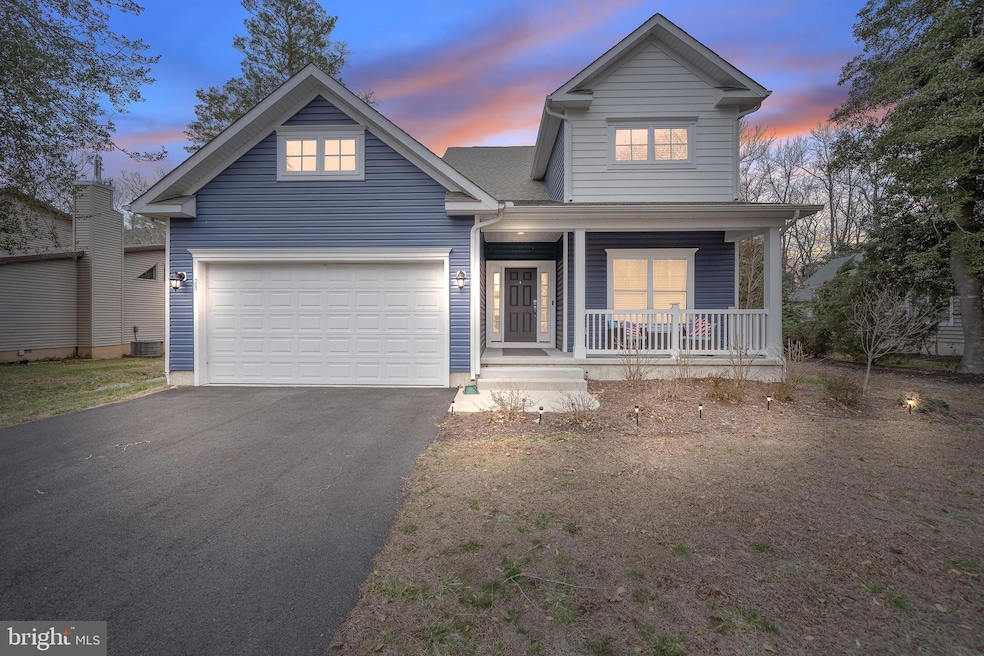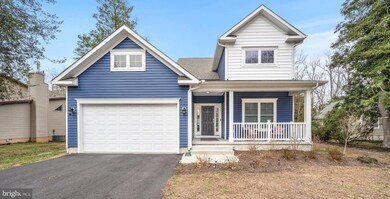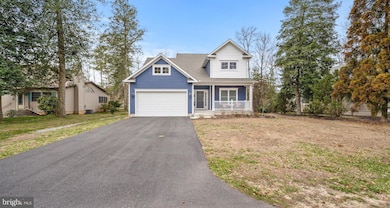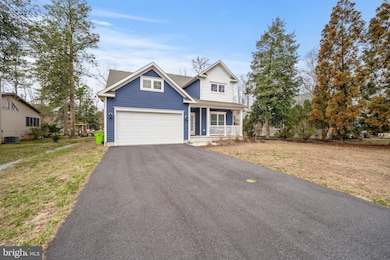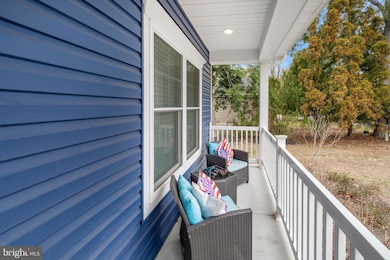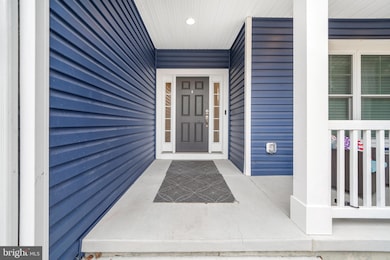
28 S Horseshoe Dr Ocean View, DE 19970
Estimated payment $3,520/month
Highlights
- Coastal Architecture
- Deck
- Cathedral Ceiling
- Lord Baltimore Elementary School Rated A-
- Engineered Wood Flooring
- 1 Fireplace
About This Home
ASSUMABLE MORTGAGE 4.99%
OPEN HOUSE Saturday 6/7/25 12pm - 2pm
GREAT PRICE IMPROVEMENT - $617,500.. Better than NEW Construction!
Amazingly low annual HOA $300. (PER YEAR)! 2 Miles to Bethany Beach.
Don't miss this almost brand-new home in Ocean View, DE! Tucked away in a quiet community in Ocean View, you'll find this nearly 2,800 sq ft home that boasts four spacious bedrooms, three full bathrooms, bright and airy floor plan with vaulted ceilings and recessed lighting, plus hardwood flooring and neutral paint colors throughout. Built in 2022, the main level is perfect for entertaining with chef's kitchen that features upgraded countertops, stainless appliances, double oven, great pantry space, and huge kitchen island for more storage and seating. Off the kitchen there is a spacious living room with a gas fireplace and separate dining area that conveniently leads to your private deck (made of composite decking), concrete patio, and serene backyard that backs up to a small local park! Beach lovers don't miss the outdoor shower, wash that sand away in outdoor delight. The main level also features the primary bedroom suite complete with a walk-in closet and full en-suite bathroom! There are two additional bedrooms, full bathroom, laundry room, and access to the attached 2-car garage on this level too! Upstairs, there is a large functional loft space for more living and entertaining space, plus an additional spacious bedroom with a deep walk-in closet and additional full bathroom. One more plus central vacuum.
You'll enjoy the peace of quiet location and the convenience of being so close to popular Ocean View hot spots including Ocean View Brewing Company and Drifting Grounds Coffee House, plus you're just 5 minutes to everything downtown Bethany Beach has to offer!
Home Details
Home Type
- Single Family
Est. Annual Taxes
- $1,212
Year Built
- Built in 2022
Lot Details
- 10,454 Sq Ft Lot
- Lot Dimensions are 77.00 x 140.00
- Property is in excellent condition
- Property is zoned TN
HOA Fees
- $25 Monthly HOA Fees
Parking
- 2 Car Direct Access Garage
- Front Facing Garage
- Garage Door Opener
Home Design
- Coastal Architecture
- Permanent Foundation
- Frame Construction
- Vinyl Siding
Interior Spaces
- 2,798 Sq Ft Home
- Property has 2 Levels
- Cathedral Ceiling
- 1 Fireplace
Kitchen
- Double Oven
- Cooktop
- Built-In Microwave
- Dishwasher
- Stainless Steel Appliances
- Disposal
Flooring
- Engineered Wood
- Carpet
Bedrooms and Bathrooms
Laundry
- Laundry on main level
- Dryer
- Washer
Accessible Home Design
- Level Entry For Accessibility
Outdoor Features
- Deck
- Patio
Utilities
- Forced Air Heating and Cooling System
- Heat Pump System
- Tankless Water Heater
- Natural Gas Water Heater
Listing and Financial Details
- Assessor Parcel Number 134-12.00-738.00
Community Details
Overview
- Association fees include management, pool(s), snow removal, road maintenance
- Country Village Poa
- Built by Insight Homes
- Country Village Subdivision
Recreation
- Community Playground
- Community Pool
Map
Home Values in the Area
Average Home Value in this Area
Tax History
| Year | Tax Paid | Tax Assessment Tax Assessment Total Assessment is a certain percentage of the fair market value that is determined by local assessors to be the total taxable value of land and additions on the property. | Land | Improvement |
|---|---|---|---|---|
| 2024 | $1,242 | $2,000 | $2,000 | $0 |
| 2023 | $1,241 | $2,000 | $2,000 | $0 |
| 2022 | $1,206 | $2,000 | $2,000 | $0 |
| 2021 | $80 | $2,000 | $2,000 | $0 |
| 2020 | $76 | $2,000 | $2,000 | $0 |
| 2019 | $359 | $2,000 | $2,000 | $0 |
| 2018 | $372 | $2,000 | $0 | $0 |
| 2017 | $361 | $2,000 | $0 | $0 |
| 2016 | $352 | $2,000 | $0 | $0 |
| 2015 | $354 | $2,000 | $0 | $0 |
| 2014 | $353 | $2,000 | $0 | $0 |
Property History
| Date | Event | Price | Change | Sq Ft Price |
|---|---|---|---|---|
| 06/30/2025 06/30/25 | Pending | -- | -- | -- |
| 06/05/2025 06/05/25 | Price Changed | $617,500 | -0.4% | $221 / Sq Ft |
| 05/15/2025 05/15/25 | Price Changed | $619,900 | -0.8% | $222 / Sq Ft |
| 04/21/2025 04/21/25 | Price Changed | $624,900 | -5.3% | $223 / Sq Ft |
| 03/20/2025 03/20/25 | For Sale | $659,900 | -- | $236 / Sq Ft |
Purchase History
| Date | Type | Sale Price | Title Company |
|---|---|---|---|
| Deed | $2,000 | None Available | |
| Deed | -- | -- | |
| Deed | $70,000 | None Available | |
| Deed | $40,000 | -- |
Mortgage History
| Date | Status | Loan Amount | Loan Type |
|---|---|---|---|
| Open | $440,671 | New Conventional | |
| Closed | $419,900 | Stand Alone Refi Refinance Of Original Loan | |
| Previous Owner | $63,000 | New Conventional |
About the Listing Agent
Debra's Other Listings
Source: Bright MLS
MLS Number: DESU2081416
APN: 134-12.00-738.00
- 38 S Horseshoe Dr
- 16 N Primrose Ln
- 37360 Kestrel Way
- 18 Beach Plum Dr Unit 35
- 8 Village Green Dr
- Lot 22 Pine Grove Ln
- 13 Village Green Dr
- 28 Brighton St
- 18 Brighton St
- 10 Juniper Ct Unit 64
- 12 Juniper Ct Unit 63
- 0 Windmill Dr
- 32625 Windmill Dr
- 36311 Ridgeshore Ln
- 0 Holly Ln
- 32037 Sand Bank Ln
- 36342 Ridgeshore Ln
- 14 Woods Cir
- 1 Lake Village Cir
- 38664 Longs Chapel Ln
